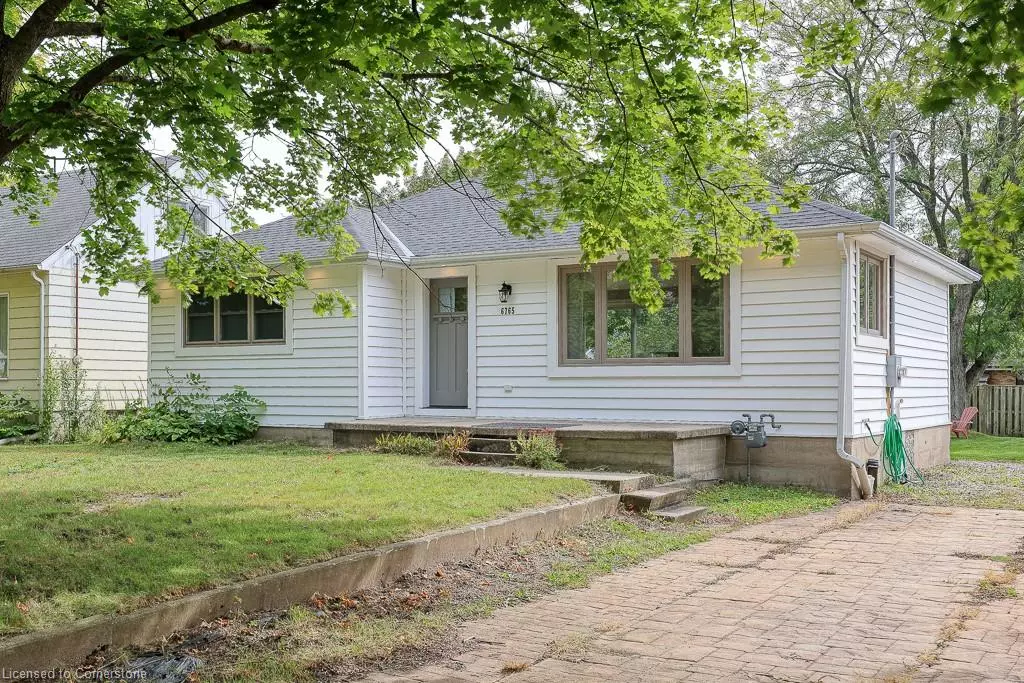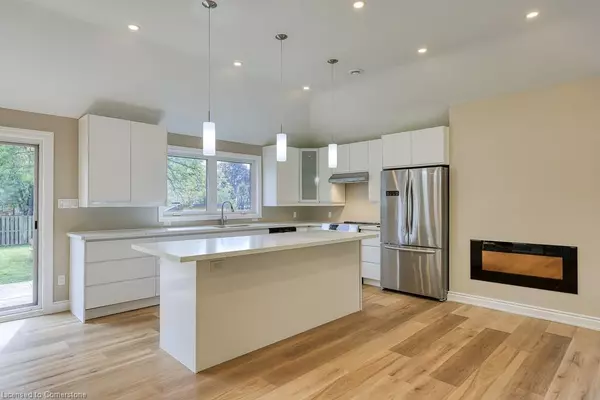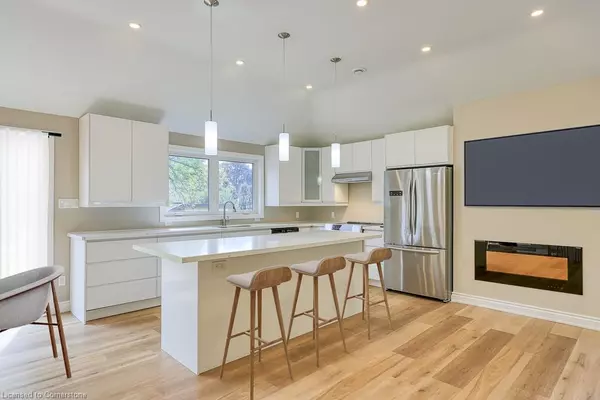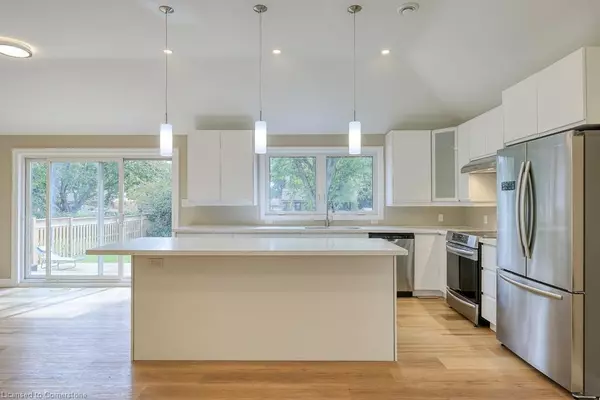$590,000
$589,900
For more information regarding the value of a property, please contact us for a free consultation.
6765 James Street London, ON N6P 1A6
3 Beds
2 Baths
814 SqFt
Key Details
Sold Price $590,000
Property Type Single Family Home
Sub Type Single Family Residence
Listing Status Sold
Purchase Type For Sale
Square Footage 814 sqft
Price per Sqft $724
MLS Listing ID XH4201844
Sold Date 10/11/24
Style Bungalow
Bedrooms 3
Full Baths 1
Half Baths 1
Abv Grd Liv Area 1,314
Originating Board Hamilton - Burlington
Annual Tax Amount $3,113
Property Description
What a gem in “Lovely Lambeth”! Sitting on a 60' x 139' lot, this bungalow has been beautifully renovated & is a must-see listing! Almost everything is under 6 years old - exterior, insulation, walls, flooring, kitchen, appliances, fireplace, bathrooms, painting, windows, doors & vaulted ceilings. The basement is not quite finished & features 2 bedrooms, a roughed in bath/laundry room & family room. Engineer-stamped plans included for a garage and the lower bath/laundry. Close to schools & shopping. Plan your visit today!
Location
Province ON
County Middlesex
Area South
Zoning Residential
Direction Main St. - Campbell St. N. - James St.
Rooms
Basement Full, Partially Finished, Sump Pump
Kitchen 1
Interior
Interior Features Rough-in Bath, Sewage Pump, Upgraded Insulation, Water Meter
Heating Forced Air, Natural Gas
Cooling Central Air
Fireplaces Number 1
Fireplaces Type Electric
Fireplace Yes
Window Features Window Coverings
Appliance Water Heater Owned, Dishwasher, Dryer, Hot Water Tank Owned, Range Hood, Refrigerator, Washer
Laundry In Bathroom, In-Suite
Exterior
Parking Features Paver Block
Roof Type Asphalt Shing
Porch Deck
Lot Frontage 60.0
Lot Depth 139.08
Garage No
Building
Lot Description Urban, Rectangular, Ample Parking, Schools, Shopping Nearby
Faces Main St. - Campbell St. N. - James St.
Foundation Concrete Perimeter
Sewer Septic Tank
Water Municipal
Architectural Style Bungalow
Structure Type Vinyl Siding
New Construction No
Schools
Elementary Schools Lambeth Public , St. George
High Schools Saunders Ss, St Thomas Aquinas Ss
Others
Senior Community false
Tax ID 082150013
Ownership Freehold/None
Read Less
Want to know what your home might be worth? Contact us for a FREE valuation!

Our team is ready to help you sell your home for the highest possible price ASAP
GET MORE INFORMATION





