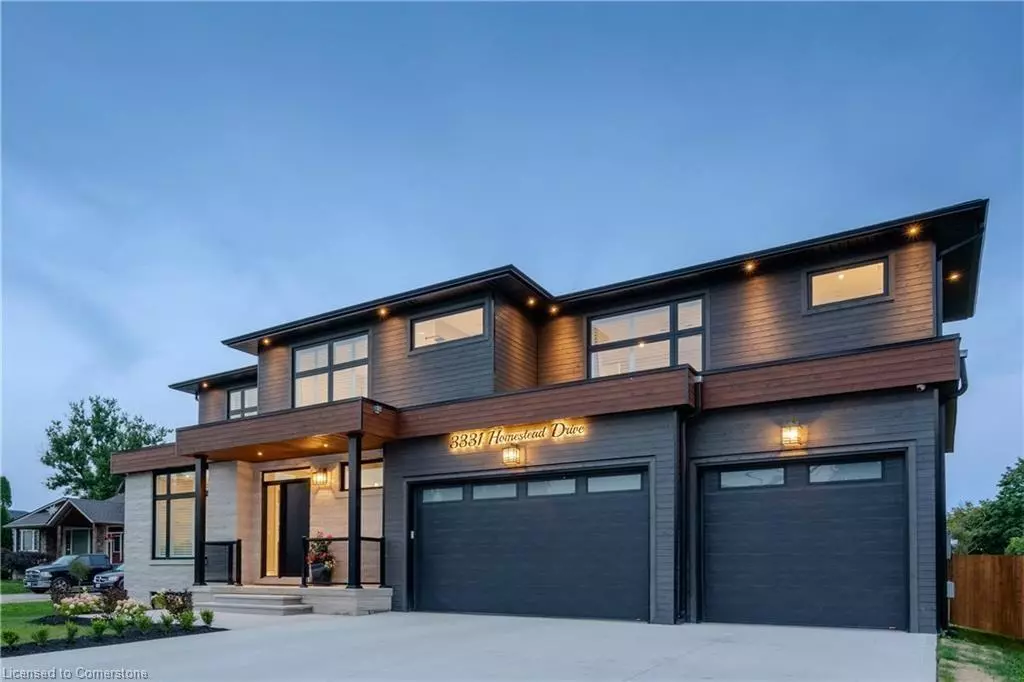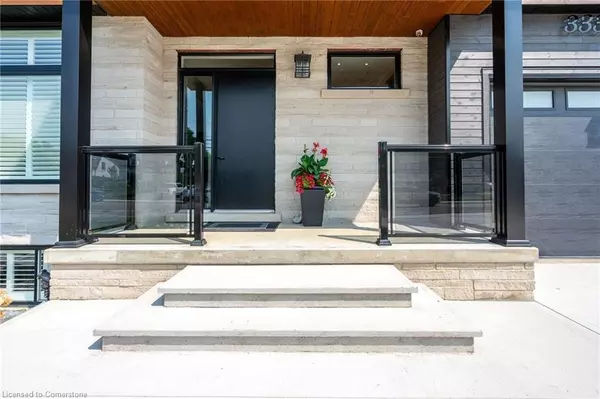$2,150,000
$2,199,888
2.3%For more information regarding the value of a property, please contact us for a free consultation.
3331 Homestead Drive Mount Hope, ON L0R 1W0
4 Beds
6 Baths
4,273 SqFt
Key Details
Sold Price $2,150,000
Property Type Single Family Home
Sub Type Single Family Residence
Listing Status Sold
Purchase Type For Sale
Square Footage 4,273 sqft
Price per Sqft $503
MLS Listing ID 40659085
Sold Date 10/14/24
Style Two Story
Bedrooms 4
Full Baths 5
Half Baths 1
Abv Grd Liv Area 4,273
Originating Board Hamilton - Burlington
Year Built 2022
Annual Tax Amount $9,500
Property Description
Welcome to 3331 Homestead Dr, a stunning custom-built residence constructed in 2022. This masterpiece spans over 7300 sq ft of luxury living space on an oversized lot. 3 lvls of rms do not fail to impress & outdr spaces that are both functional & breathtaking. The exterior ft Maibec wood siding, stone finish & grand 8' solid black front dr. Triple car grg w/12.5' ceilings & dbl wide concrete driveway provides ample parking. 20'x40' covered rear patio is an entertainer's dream w/gas fireplace, mounted TV, lounging & dining spaces & fully-equipped outdoor kitchen. Enjoy the jacuzzi hot tub & outdoor stone grilling island w/6-burner BBQ. Inside, the stunning gourmet kitchen boasts 4.5'x14' quartz/butcher block island, 72" Thermador fridge/freezer & 6-burner gas range. Main flr incl stone gas fireplace, secondary sitting rm, servery, W/I Pantry, mudrm & powder rm. Engineered hardwood floors, California shutters & open riser staircases w/step lighting enrich your high-end living experience. 2nd flr ft massive primary suite w/electric fireplace, wet bar & access to a 2nd 20'x40' covered patio. Ensuite incl 6'x6' glass shower & standalone tub. 3 add'l br w/their own bthrms. Spacious br-level laundry adds convenience. LL offers sep entr (in law), open-plan living space, 2nd kitchen, 3Pc Bath & 20'x40' golf sim. Add'l amenities incl gym, playrm & mechanical rm w/2nd laundry hookup. W/top-tier mechanical systems, security & elegant finishes throughout, this home is a dream come true.
Location
Province ON
County Hamilton
Area 53 - Glanbrook
Zoning Residential
Direction Upper James Street - Airport Road West - Homestead Drive
Rooms
Basement Separate Entrance, Full, Finished, Sump Pump
Kitchen 2
Interior
Interior Features Air Exchanger, Auto Garage Door Remote(s), Central Vacuum, In-Law Floorplan, Other
Heating Forced Air, Natural Gas
Cooling Central Air
Fireplaces Number 4
Fireplaces Type Electric, Family Room, Gas
Fireplace Yes
Appliance Water Heater Owned
Laundry In-Suite, Other
Exterior
Exterior Feature Lighting, Private Entrance
Parking Features Attached Garage, Concrete, Heated, Inside Entry
Garage Spaces 3.0
Utilities Available Cable Available, Cell Service, Electricity Available, Garbage/Sanitary Collection, High Speed Internet Avail, Natural Gas Connected, Recycling Pickup, Street Lights, Phone Available
View Y/N true
View Golf Course
Roof Type Asphalt Shing
Handicap Access Open Floor Plan
Porch Deck, Patio
Lot Frontage 71.62
Lot Depth 189.9
Garage Yes
Building
Lot Description Urban, Irregular Lot, Near Golf Course, Highway Access, Landscaped, Park, Playground Nearby, School Bus Route, Schools
Faces Upper James Street - Airport Road West - Homestead Drive
Foundation Concrete Perimeter, Slab
Sewer Sewer (Municipal)
Water Municipal
Architectural Style Two Story
Structure Type Stone,Wood Siding
New Construction No
Schools
Elementary Schools Mount Hopefrank Panabaker St. Therese Of Lisieuxst. Vincent De Paulsts. Peter And Paul
High Schools Ancaster Highsherwoodwestdalebishop Tonnoscathedral
Others
Senior Community false
Tax ID 174001030
Ownership Freehold/None
Read Less
Want to know what your home might be worth? Contact us for a FREE valuation!

Our team is ready to help you sell your home for the highest possible price ASAP
GET MORE INFORMATION





