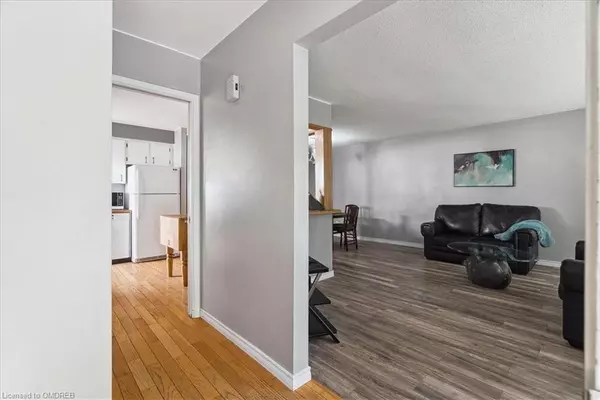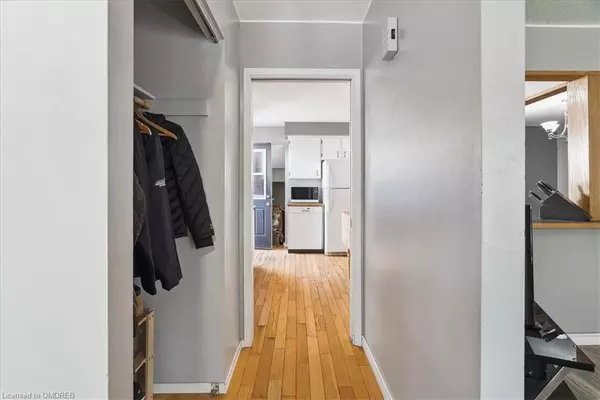$492,500
$499,000
1.3%For more information regarding the value of a property, please contact us for a free consultation.
1317 Jalna Boulevard London, ON N6E 2G3
4 Beds
2 Baths
1,567 SqFt
Key Details
Sold Price $492,500
Property Type Single Family Home
Sub Type Single Family Residence
Listing Status Sold
Purchase Type For Sale
Square Footage 1,567 sqft
Price per Sqft $314
MLS Listing ID 40643506
Sold Date 10/14/24
Style Backsplit
Bedrooms 4
Full Baths 2
Abv Grd Liv Area 1,567
Originating Board Oakville
Annual Tax Amount $2,454
Property Description
Welcome home to this charming 4-level backsplit in the desirable White Oaks neighborhood. Step into a welcoming foyer with an open closet and hardwood floors, leading to a spacious living room with a picture window, open concept layout, and laminate floors. The adjacent dining room features chandeliers and flows seamlessly with the living room, while the kitchen offers a window overlooking the side yard, a ceiling fan, breakfast bar, double sink, and hardwood floors, with a walkout to the backyard. Upstairs, the primary bedroom includes a picture window, ceiling fan, walk-in closet, and semi-ensuite bathroom, alongside two additional bedrooms with bright windows and laminate floors. The main bathroom boasts a 4-piece setup with a tub/shower combo. On the lower level, the cozy family room features pot lights, a window overlooking the backyard, a wood-burning fireplace, accompanied by a fourth bedroom and a 3-piece powder room. The basement offers an open concept recreation room with polished concrete floors, plus a laundry with washer, dryer, and fridge. Ideally located steps from walking trails, shopping, and with close proximity to the 401, this home is in the perfect spot.
Location
Province ON
County Middlesex
Area South
Zoning R2-3
Direction Exeter Road to Meg Rd to Jalna Blvd.
Rooms
Basement Partial, Partially Finished
Kitchen 1
Interior
Interior Features None
Heating Forced Air, Natural Gas
Cooling Central Air
Fireplace No
Exterior
Roof Type Asphalt Shing
Lot Frontage 37.28
Lot Depth 125.33
Garage No
Building
Lot Description Urban, Park, Place of Worship, Public Transit, Schools, Shopping Nearby
Faces Exeter Road to Meg Rd to Jalna Blvd.
Foundation Poured Concrete
Sewer Sewer (Municipal)
Water Municipal
Architectural Style Backsplit
Structure Type Brick
New Construction No
Others
Senior Community false
Tax ID 084960343
Ownership Freehold/None
Read Less
Want to know what your home might be worth? Contact us for a FREE valuation!

Our team is ready to help you sell your home for the highest possible price ASAP
GET MORE INFORMATION





