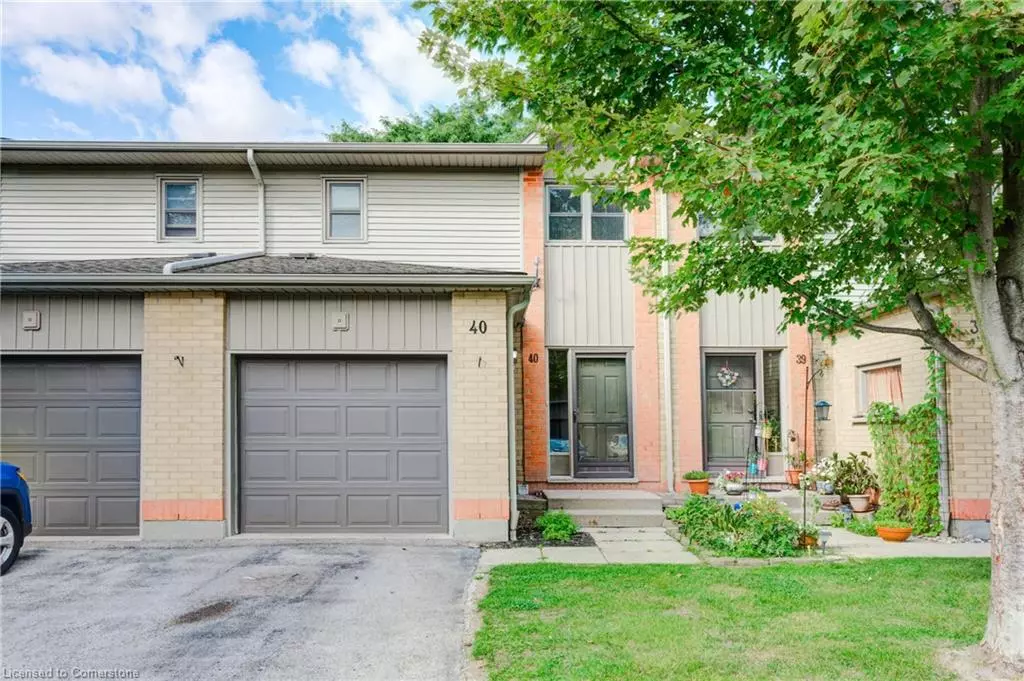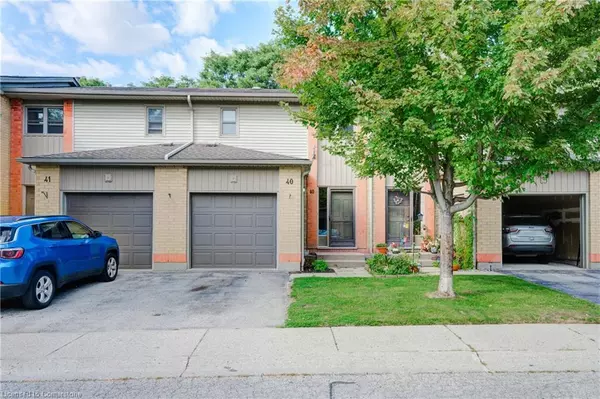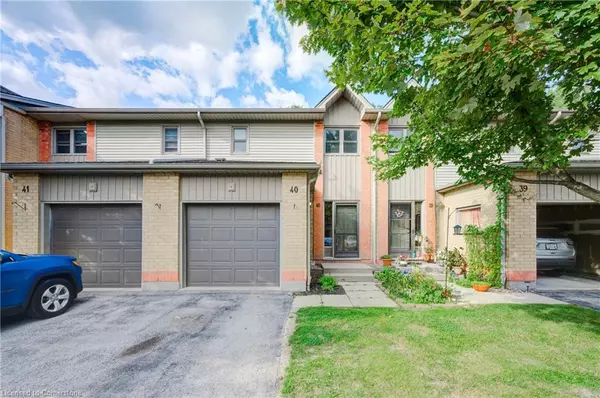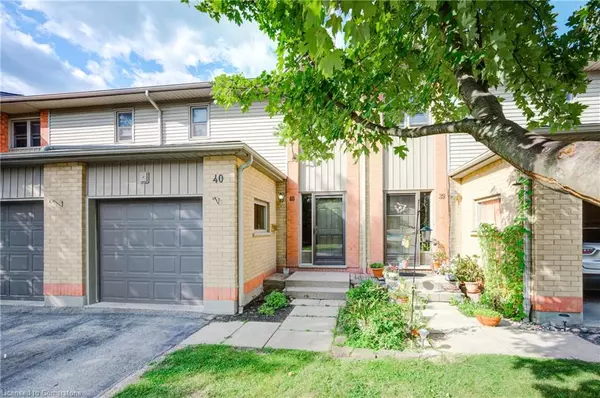$403,000
$379,990
6.1%For more information regarding the value of a property, please contact us for a free consultation.
1199 Hamilton Road #40 London, ON N5W 5Z9
3 Beds
2 Baths
1,384 SqFt
Key Details
Sold Price $403,000
Property Type Townhouse
Sub Type Row/Townhouse
Listing Status Sold
Purchase Type For Sale
Square Footage 1,384 sqft
Price per Sqft $291
MLS Listing ID 40637870
Sold Date 10/14/24
Style Two Story
Bedrooms 3
Full Baths 1
Half Baths 1
HOA Fees $343/mo
HOA Y/N Yes
Abv Grd Liv Area 1,384
Originating Board Waterloo Region
Year Built 1990
Annual Tax Amount $2,057
Property Description
Discover your new home in this delightful 3-bedroom, 2-bathroom townhome in vibrant London. As you enter, you'll be greeted by a bright and airy entryway, complete with a convenient closet and a stylish powder bath for visitors. The main level boasts beautiful engineered hardwood floors throughout, enhancing the spacious living room with its cozy fireplace and large windows that let in abundant natural light. The open layout flows seamlessly into the dining area, where sliding doors open to your private backyard—perfect for relaxing or entertaining. The kitchen is a true highlight, featuring a generous amount of white cabinetry and ample counter space, making meal preparation a breeze. Upstairs, you'll find three generously sized bedrooms, each with plenty of closet space, along with a well-appointed full bathroom. The finished basement provides a versatile rec room, ideal for a home office, gym, or games room, along with additional storage to keep your home organized. This townhome offers the perfect blend of comfort, functionality, and style.
Location
Province ON
County Middlesex
Area East
Zoning R5-3
Direction Heading Eastbound on Hamilton Rd turn right into the complex?.
Rooms
Basement Full, Finished
Kitchen 1
Interior
Interior Features Auto Garage Door Remote(s), Ceiling Fan(s), Sauna
Heating Combo Furnace, Fireplace-Gas
Cooling Central Air
Fireplaces Number 1
Fireplace Yes
Laundry Gas Dryer Hookup, In Basement, Laundry Room, Sink
Exterior
Parking Features Attached Garage
Garage Spaces 1.0
Waterfront Description River/Stream
Roof Type Asphalt Shing
Porch Open
Lot Frontage 20.0
Lot Depth 40.0
Garage Yes
Building
Lot Description Urban, Dog Park, Near Golf Course, Highway Access, Major Highway, Playground Nearby, Public Transit, Quiet Area, Shopping Nearby, Trails
Faces Heading Eastbound on Hamilton Rd turn right into the complex?.
Sewer Sewer (Municipal)
Water Municipal
Architectural Style Two Story
Structure Type Brick,Brick Veneer,Vinyl Siding
New Construction No
Others
HOA Fee Include Maintenance Grounds,Trash,Snow Removal
Senior Community false
Tax ID 087290024
Ownership Condominium
Read Less
Want to know what your home might be worth? Contact us for a FREE valuation!

Our team is ready to help you sell your home for the highest possible price ASAP
GET MORE INFORMATION





