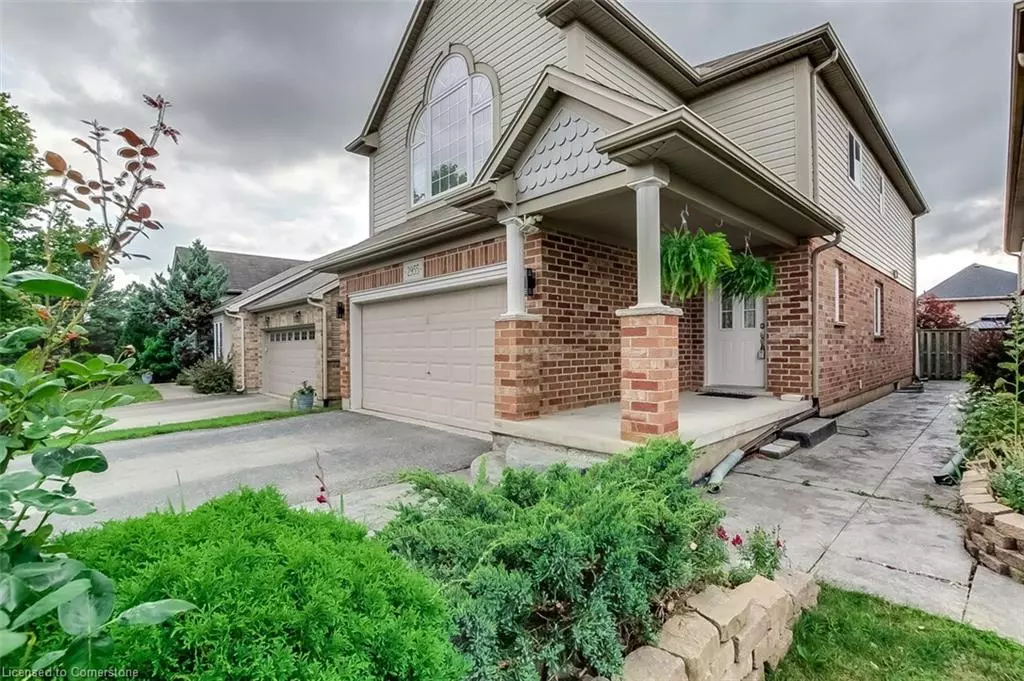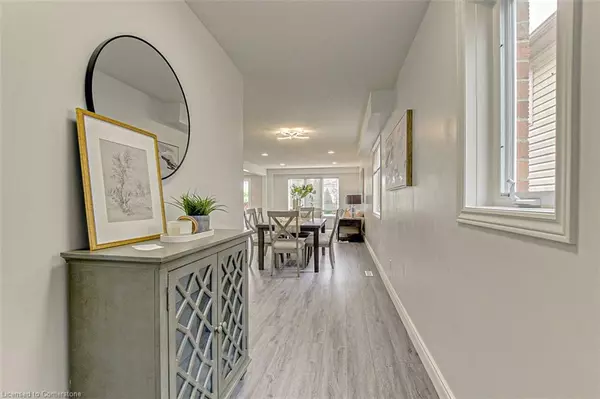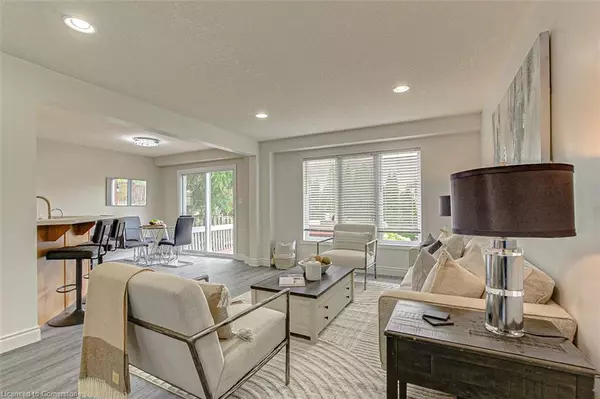$797,000
$829,000
3.9%For more information regarding the value of a property, please contact us for a free consultation.
2955 Paulkane Chase London, ON N6L 0A7
5 Beds
4 Baths
1,935 SqFt
Key Details
Sold Price $797,000
Property Type Single Family Home
Sub Type Single Family Residence
Listing Status Sold
Purchase Type For Sale
Square Footage 1,935 sqft
Price per Sqft $411
MLS Listing ID 40644146
Sold Date 10/15/24
Style Two Story
Bedrooms 5
Full Baths 3
Half Baths 1
Abv Grd Liv Area 2,671
Originating Board Waterloo Region
Year Built 2007
Annual Tax Amount $4,939
Property Description
Welcome to this exceptional 2-storey family home, nestled in the heart of South London, Ontario's thriving community. With 4+1 generously sized bedrooms and 3+1 beautifully designed bathrooms, this home offers abundant space for families of all sizes. The moment you step inside, you'll be greeted by the sophistication of brand-new flooring throughout, providing an inviting carpet-free environment.
The main floor boasts an airy open-concept layout, bathed in natural light. The seamlessly connected kitchen, eat-in area, living room, and dining room create the ideal setting for cozy family moments or entertaining guests. Upstairs, the expansive master suite awaits, featuring a private ensuite and a spacious walk-in closet. Three additional bedrooms, a modern 3-piece bathroom, and a conveniently placed laundry area complete the upper level.
The fully finished basement offers versatile living options, with a 3-piece bathroom perfect for a home office, recreational space, or guest suite. Step outside to discover a backyard oasis with a freshly painted deck, a stylish stamped concrete patio, and a luxurious swim spa — perfect for relaxing or hosting unforgettable gatherings.
Located just minutes from shopping, dining, and scenic trails, this home strikes the perfect balance between comfort, elegance, and convenience. Don't miss your chance to turn this dream home into your reality!
Location
Province ON
County Middlesex
Area South
Zoning R1-3
Direction Turn right off White Oak road to Bateman Trail, right on Paulkane Chase.
Rooms
Basement Full, Finished
Kitchen 1
Interior
Interior Features Auto Garage Door Remote(s), Central Vacuum
Heating Forced Air, Natural Gas
Cooling Central Air
Fireplace No
Appliance Dishwasher, Dryer, Refrigerator, Stove, Washer
Laundry Upper Level
Exterior
Parking Features Attached Garage
Garage Spaces 2.0
View Y/N true
View Clear
Roof Type Asphalt Shing
Lot Frontage 32.81
Lot Depth 108.55
Garage Yes
Building
Lot Description Urban, Rectangular, School Bus Route, Schools
Faces Turn right off White Oak road to Bateman Trail, right on Paulkane Chase.
Foundation Poured Concrete
Sewer Sewer (Municipal)
Water Municipal
Architectural Style Two Story
Structure Type Brick,Vinyl Siding
New Construction No
Others
Senior Community false
Tax ID 082090674
Ownership Freehold/None
Read Less
Want to know what your home might be worth? Contact us for a FREE valuation!

Our team is ready to help you sell your home for the highest possible price ASAP
GET MORE INFORMATION





