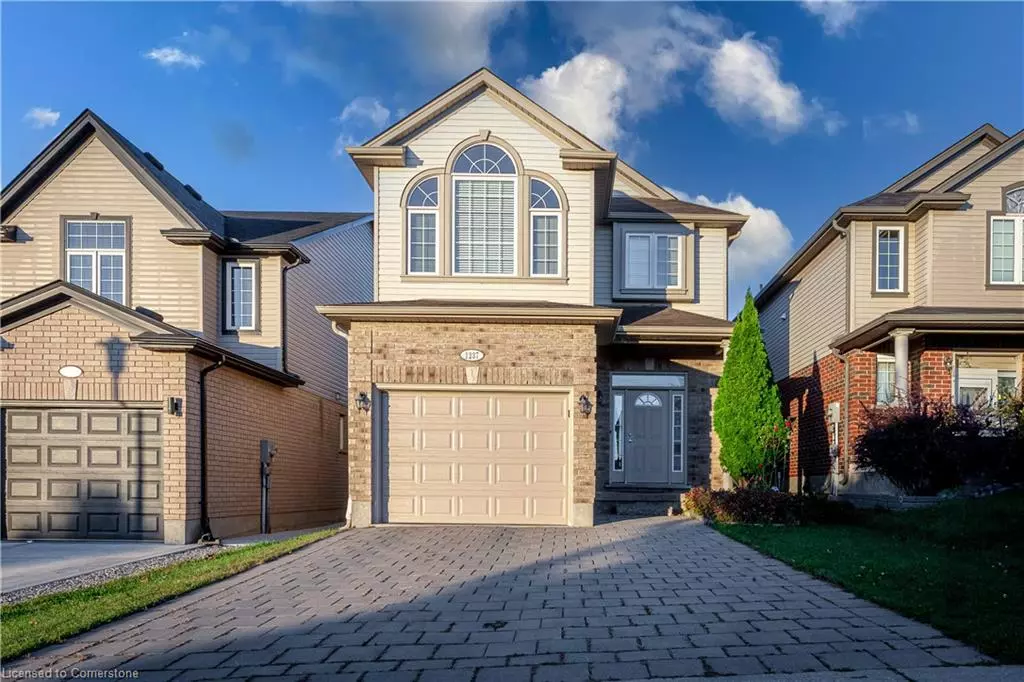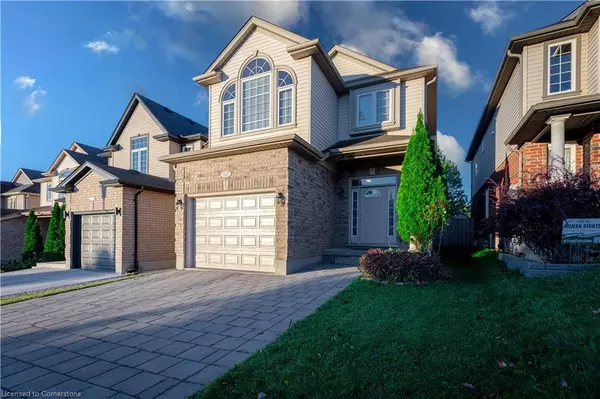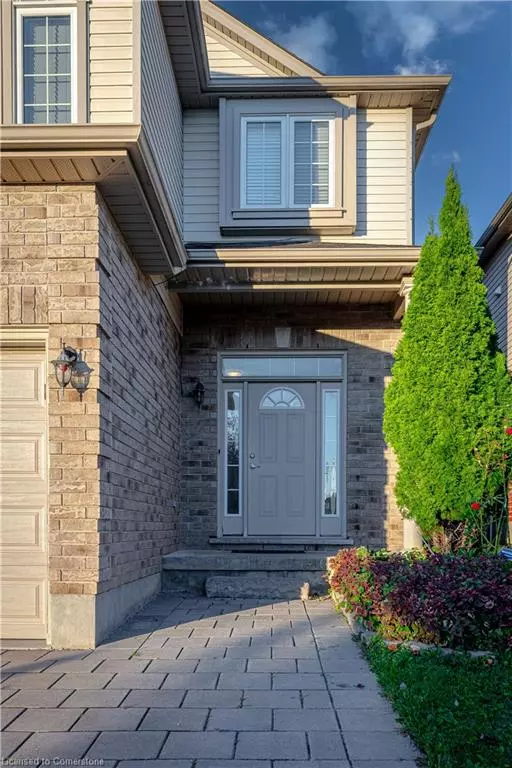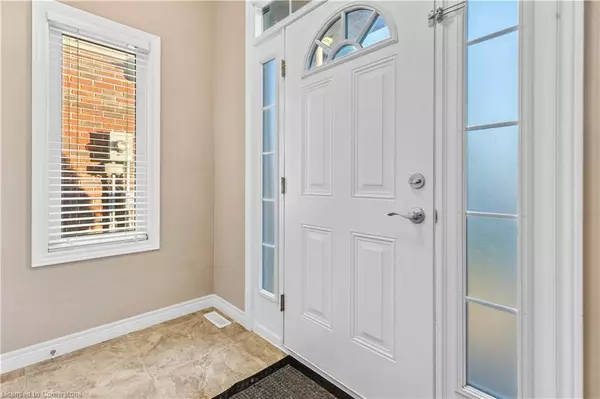$690,000
$690,000
For more information regarding the value of a property, please contact us for a free consultation.
1237 Whetherfield Street London, ON N6H 5X1
4 Beds
4 Baths
1,800 SqFt
Key Details
Sold Price $690,000
Property Type Single Family Home
Sub Type Single Family Residence
Listing Status Sold
Purchase Type For Sale
Square Footage 1,800 sqft
Price per Sqft $383
MLS Listing ID 40654547
Sold Date 10/12/24
Style Two Story
Bedrooms 4
Full Baths 3
Half Baths 1
Abv Grd Liv Area 2,500
Originating Board Waterloo Region
Year Built 2011
Annual Tax Amount $4,719
Property Description
FIRM SOLD WAITING DEPOSIT!
This stunning, modern 2 story single family home with 2500 SF of finished living space is the one you've been waiting for! This well maintained home Rockmount Homes Ronan model built in 2011 is located in desirable Oakridge Crossing in North West London, features 3+1 bedrooms, 3 1/2 bathrooms, a fully finished basement and large family room on the second floor. The modern kitchen, with beautiful upgraded white cabinets, glass tile backsplash and equipped with modern appliances and ample counter space, is a chef's delight. The open concept spacious dining/ living room has access to a large covered deck and fenced private yard. Upper floor Family room with cathedral ceiling gets a plenty of natural light through the palladium window is the perfect place to enjoy the company of the whole family. Generous primary bedroom features a vaulted ceiling and luxury en-suite bathroom with a jacuzzi bathtub and a huge walk-in closet. On the second floor there are two additional bright and large bedrooms. Perfect for a growing family. A fully finished basement with a full bath, offers the option of housing relatives, working from home with an office room plus additional flexible space such as a play area, gym or additional entertainment space. A large basement laundry room gives you space to organize your laundry needs. This is a great opportunity to live in this amazing location close to playgrounds, shopping centers like Costco, Farm Boy, fine dining and UWO. Book Showing today! - *Picture of rooms are virtual staged.
Location
Province ON
County Middlesex
Area North
Zoning R1-4
Direction FROM BEAVERBROOK TURN TO WHEATHERFIELD STREET
Rooms
Other Rooms Shed(s)
Basement Full, Finished, Sump Pump
Kitchen 1
Interior
Interior Features Auto Garage Door Remote(s), In-law Capability, Water Meter
Heating Forced Air, Natural Gas
Cooling Central Air, Other
Fireplace No
Window Features Window Coverings
Appliance Dishwasher, Dryer, Refrigerator, Stove, Washer
Laundry In Basement, Laundry Room
Exterior
Parking Features Attached Garage, Garage Door Opener, Paver Block
Garage Spaces 1.0
Fence Full
Utilities Available Electricity Connected, Garbage/Sanitary Collection, Natural Gas Connected, Recycling Pickup, Street Lights, Phone Connected
Roof Type Shingle
Handicap Access Accessible Public Transit Nearby
Porch Deck
Lot Frontage 30.0
Lot Depth 101.0
Garage Yes
Building
Lot Description Urban, Arts Centre, Greenbelt, Library, Major Anchor, Major Highway, Park, Place of Worship, Playground Nearby, Quiet Area, Schools, Shopping Nearby
Faces FROM BEAVERBROOK TURN TO WHEATHERFIELD STREET
Foundation Poured Concrete
Sewer Sewer (Municipal)
Water Municipal
Architectural Style Two Story
Structure Type Brick,Vinyl Siding
New Construction Yes
Others
Senior Community false
Tax ID 080561806
Ownership Freehold/None
Read Less
Want to know what your home might be worth? Contact us for a FREE valuation!

Our team is ready to help you sell your home for the highest possible price ASAP
GET MORE INFORMATION





