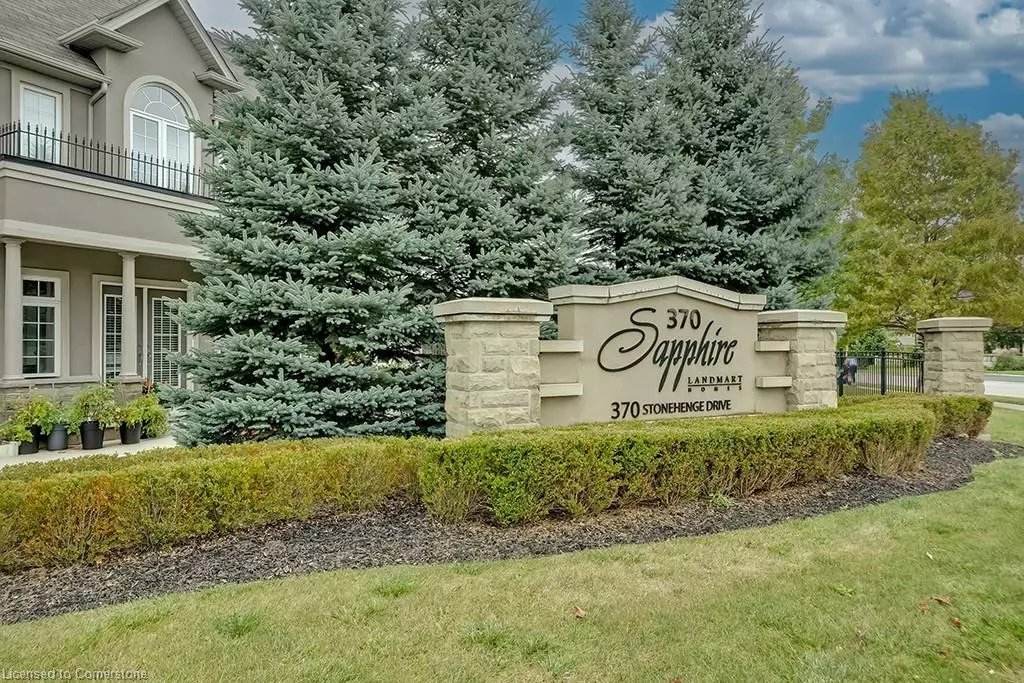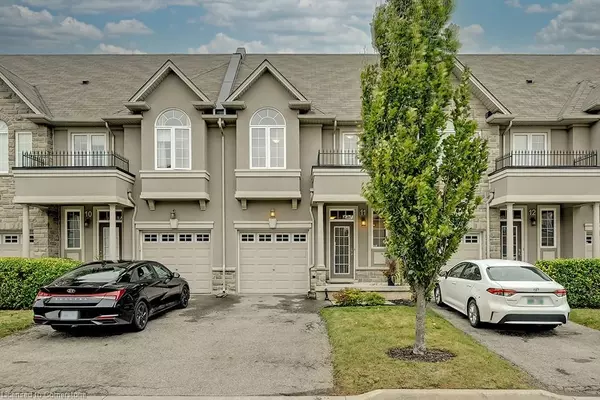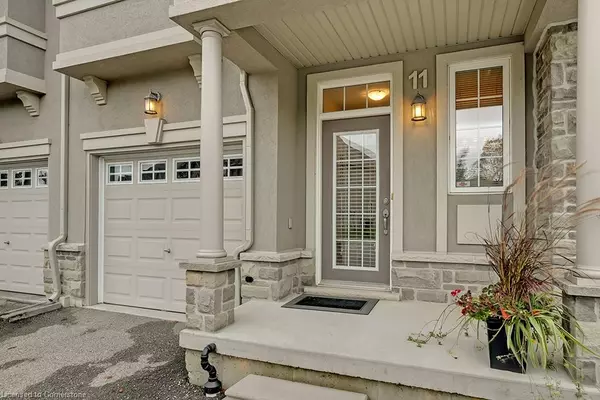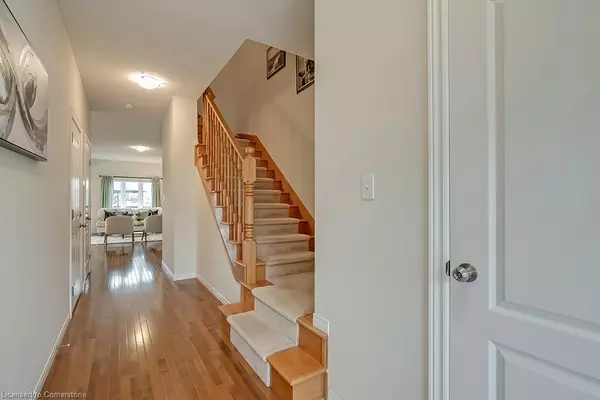$720,000
$724,900
0.7%For more information regarding the value of a property, please contact us for a free consultation.
370 Stonehenge Drive #11 Ancaster, ON L9K 0H9
3 Beds
3 Baths
1,554 SqFt
Key Details
Sold Price $720,000
Property Type Townhouse
Sub Type Row/Townhouse
Listing Status Sold
Purchase Type For Sale
Square Footage 1,554 sqft
Price per Sqft $463
MLS Listing ID 40653569
Sold Date 10/21/24
Style Two Story
Bedrooms 3
Full Baths 2
Half Baths 1
HOA Fees $366/mo
HOA Y/N Yes
Abv Grd Liv Area 1,554
Originating Board Hamilton - Burlington
Year Built 2011
Annual Tax Amount $4,924
Property Description
Stunning 3-bedroom, 2.5-bathroom 1550 square foot townhome in the desirable Ancaster community. The open-concept main level is perfect for entertaining, featuring an eat-in kitchen with stainless steel appliances, including a gas stove, upgraded cabinetry, undercabinet lighting, and a custom fan hood cover. The living and dining areas boast hardwood flooring, creating a warm and inviting atmosphere. Walk out from the kitchen to the deck that provides a serene view of green space. Head up the oak staircase with carpet runner to the primary suite which features his and hers closets and a 4-piece ensuite, complete with a separate shower and a relaxing corner soaker tub. Two additional bedrooms, one with a vaulted ceiling, share a 4-piece bath. Convenience abounds with upper-level laundry, including a front-load washer, dryer, and laundry sink. The unspoiled lower level offers endless potential and awaits your personal touch. Located near entertainment, shopping, all amenities, and easy 403 access.
Location
Province ON
County Hamilton
Area 42 - Ancaster
Zoning RM4
Direction Stonehenge Drive and Raymond Road
Rooms
Basement Full, Unfinished
Kitchen 1
Interior
Interior Features Central Vacuum
Heating Forced Air, Natural Gas
Cooling Central Air
Fireplace No
Appliance Dishwasher, Dryer, Gas Stove, Microwave, Range Hood, Refrigerator, Washer
Laundry In-Suite
Exterior
Parking Features Attached Garage
Garage Spaces 1.0
Roof Type Asphalt Shing
Garage Yes
Building
Lot Description Urban, Near Golf Course, Park, Schools, Shopping Nearby
Faces Stonehenge Drive and Raymond Road
Foundation Poured Concrete
Sewer Sewer (Municipal)
Water Municipal
Architectural Style Two Story
Structure Type Brick Veneer
New Construction No
Others
HOA Fee Include Insurance,Common Elements
Senior Community false
Tax ID 184900011
Ownership Condominium
Read Less
Want to know what your home might be worth? Contact us for a FREE valuation!

Our team is ready to help you sell your home for the highest possible price ASAP
GET MORE INFORMATION





