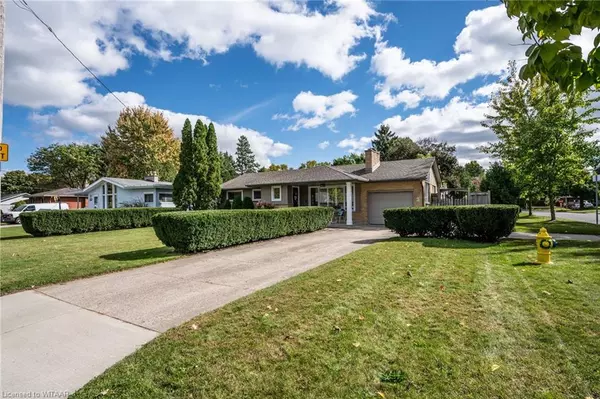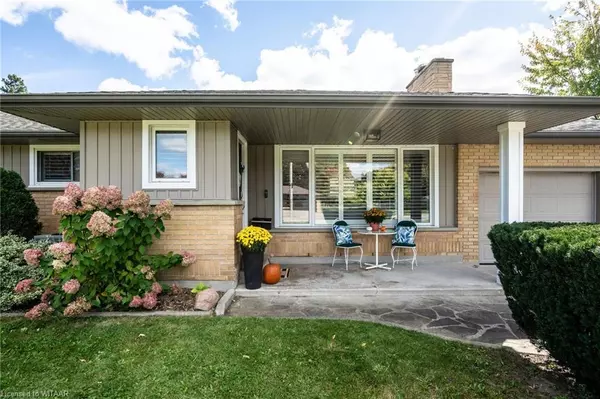$755,000
$756,000
0.1%For more information regarding the value of a property, please contact us for a free consultation.
67 Dennis Avenue London, ON N6P 1B5
4 Beds
2 Baths
1,038 SqFt
Key Details
Sold Price $755,000
Property Type Single Family Home
Sub Type Single Family Residence
Listing Status Sold
Purchase Type For Sale
Square Footage 1,038 sqft
Price per Sqft $727
MLS Listing ID 40657207
Sold Date 10/21/24
Style Bungalow
Bedrooms 4
Full Baths 2
Abv Grd Liv Area 1,920
Originating Board Woodstock-Ingersoll Tillsonburg
Year Built 1962
Annual Tax Amount $4,074
Property Description
Welcome to 67 Dennis Ave, in the Heart of Lambeth. This beautifully maintained Bungalow is perfectly situated on a desirable corner lot along a peaceful, dead-end street. With 4 bedrooms and 2 bathrooms, this home strikes a perfect balance of comfort and functionality, making it ideal for families, entertainers, or anyone in search of a versatile living space. Step into a bright and airy living room, filled with natural light that creates a warm, welcoming atmosphere. The well-equipped kitchen offers ample counter space for meal preparation and effortless entertaining. The main floor also features 3 bedrooms and a 4-piece bathroom, perfectly suited for family living or guests. The fully finished Basement is an entertainers dream, complete with a custom wet bar and built-in projector screen-ideal for movie nights, game nights or Sunday Night Football. With an additional bedroom and a large bathroom, this space offers in-law suite potential, making it adaptable to meet your family's evolving needs. Stepping outside, you'll find a private, fenced backyard-your own retreat, perfect for family barbecues, gardening, or simply relaxing. Just a short walk away, Ralph Hamlyn Park provides plenty of green space and recreational activities for all ages. Additional Features Include: Attached single-car garage and a bonus detached garage with private driveway access off Campbell Street, ideal for storage, hobbies, or a workshop. A fully spray foam insulated basement for enhanced energy efficiency. Convenient access to local amenities, schools, and Lambeth's close-knit community atmosphere. This is an opportunity to own a delightful home in one of Londons most charming neighbourhoods. Discover all that 67 Dennis Ave has to offer!
Location
Province ON
County Middlesex
Area South
Zoning R1-10
Direction Heading into Lambeth on Main Street, turn onto Campbell Street heading South, Property is Located on the South/East corner of Dennis Ave.
Rooms
Other Rooms Other
Basement Full, Finished
Kitchen 1
Interior
Interior Features High Speed Internet
Heating Forced Air
Cooling Central Air
Fireplaces Number 2
Fireplace Yes
Window Features Window Coverings
Appliance Water Heater Owned, Dishwasher, Dryer, Gas Stove, Hot Water Tank Owned, Microwave, Range Hood, Refrigerator, Washer
Laundry In Basement
Exterior
Exterior Feature Landscaped, Privacy
Parking Features Attached Garage, Detached Garage
Garage Spaces 2.0
Utilities Available Cell Service, Electricity Connected, Garbage/Sanitary Collection, Natural Gas Connected, Recycling Pickup, Street Lights
Roof Type Shingle
Porch Deck
Lot Frontage 70.0
Lot Depth 136.0
Garage Yes
Building
Lot Description Urban, Rectangular, Corner Lot, Cul-De-Sac, City Lot, Near Golf Course, Highway Access, Library, Major Highway, Open Spaces, Park, Place of Worship, Playground Nearby, Public Transit, Quiet Area, Rec./Community Centre, School Bus Route, Schools, Shopping Nearby, Trails
Faces Heading into Lambeth on Main Street, turn onto Campbell Street heading South, Property is Located on the South/East corner of Dennis Ave.
Foundation Block
Sewer Septic Tank
Water Municipal
Architectural Style Bungalow
Structure Type Board & Batten Siding,Stone,Vinyl Siding
New Construction No
Schools
Elementary Schools Lambeth Public School, Covenant Christian School, W. Sherwood Fox Public School
High Schools Saunders Secondary School, Westminster Secondary School
Others
Senior Community false
Tax ID 082220066
Ownership Freehold/None
Read Less
Want to know what your home might be worth? Contact us for a FREE valuation!

Our team is ready to help you sell your home for the highest possible price ASAP
GET MORE INFORMATION





