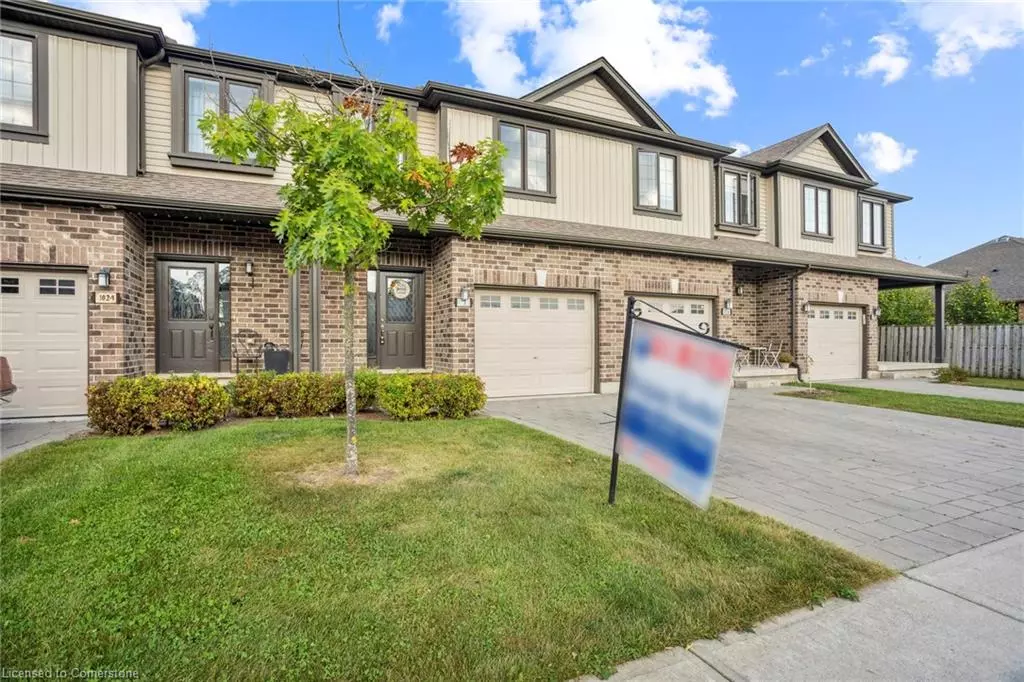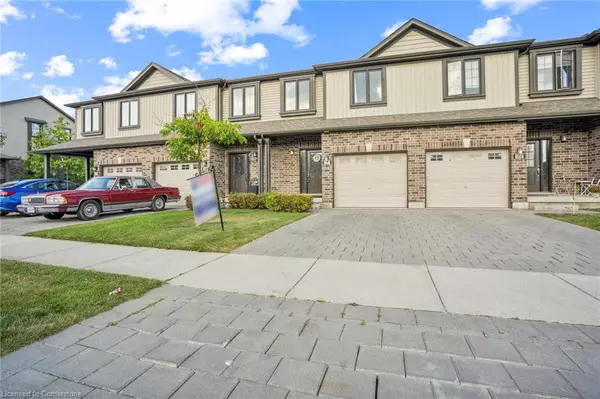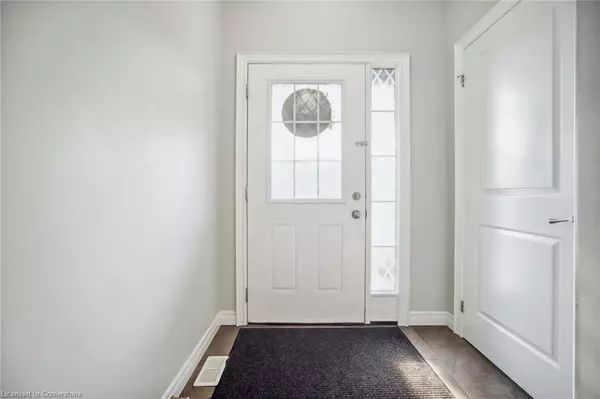$590,000
$599,900
1.7%For more information regarding the value of a property, please contact us for a free consultation.
1020 Oakcrossing Gate London, ON N6H 0E9
5 Beds
4 Baths
1,450 SqFt
Key Details
Sold Price $590,000
Property Type Townhouse
Sub Type Row/Townhouse
Listing Status Sold
Purchase Type For Sale
Square Footage 1,450 sqft
Price per Sqft $406
MLS Listing ID 40649651
Sold Date 10/21/24
Style Two Story
Bedrooms 5
Full Baths 3
Half Baths 1
HOA Fees $323/mo
HOA Y/N Yes
Abv Grd Liv Area 2,076
Originating Board Mississauga
Year Built 2013
Annual Tax Amount $3,698
Property Description
Don't Miss the Opportunity to Own This Rare 4 Bedroom Townhouse Condo that is Only Minutes from
Western, LHSC, Shopping and Bus Routes. With its Unique Layout on the Upper Level it Lends Itself
Perfectly for a Growing Family or Investment Property. Over 2076 sq feet of Living Area including Basement. Here you'll Find 2 Main Baths Shared by the 4 Good-sized Bedrooms on 2nd Floor. The Main Floor Features Hardwood Floors, a Spacious, Open-Concept
Living / Dining / Kitchen Area with a Walk-out to the Deck, so you can Enjoy the Morning Sun or an
Evening BBQ. The Main Floor also has a Powder Room and Convenient Inside Entry from the Garage. The
Basement has yet More Living Space with a Large Room ( can be used as bedroom) and Another Full
Bath! This Safe, Family Area has Easy Access to all the Amenities at Both the Hyde Park and
Wonderland Corridors. All Appliances are Included so all you Have to do is Move In and Enjoy.
Location
Province ON
County Middlesex
Area North
Zoning R4-6 / R5-6 / R6-5
Direction Sarnia Road & Oakcrossing Gate
Rooms
Basement Full, Finished
Kitchen 1
Interior
Interior Features Auto Garage Door Remote(s), Other
Heating Forced Air, Natural Gas
Cooling Central Air
Fireplace No
Window Features Window Coverings
Appliance Built-in Microwave, Dishwasher, Dryer, Refrigerator, Stove, Washer
Laundry In Basement
Exterior
Parking Features Attached Garage, Garage Door Opener
Garage Spaces 1.0
Roof Type Asphalt Shing
Garage Yes
Building
Lot Description Urban, Public Transit, School Bus Route, Schools, Shopping Nearby, Other
Faces Sarnia Road & Oakcrossing Gate
Foundation Concrete Perimeter
Sewer Sewer (Municipal)
Water Municipal
Architectural Style Two Story
Structure Type Brick,Vinyl Siding
New Construction No
Others
HOA Fee Include Insurance,Common Elements,Decks,Maintenance Grounds,Property Management Fees,Roof,Building Insurance, Common Elements, Parking
Senior Community false
Tax ID 094010009
Ownership Condominium
Read Less
Want to know what your home might be worth? Contact us for a FREE valuation!

Our team is ready to help you sell your home for the highest possible price ASAP
GET MORE INFORMATION





