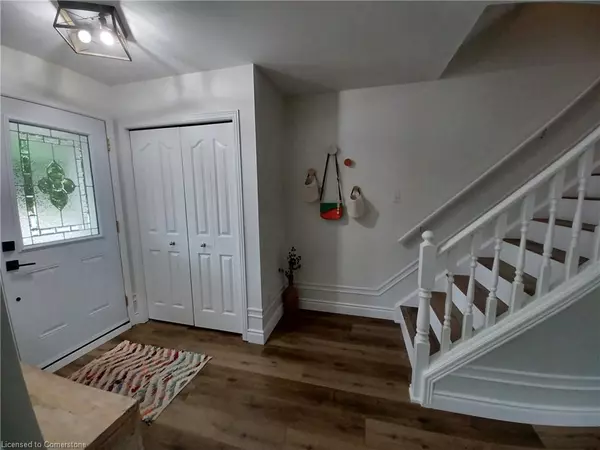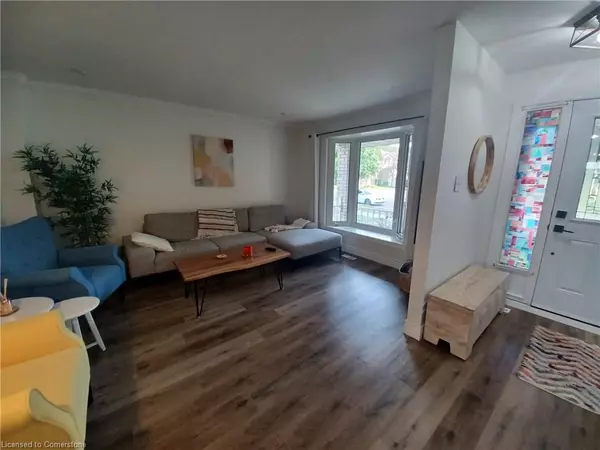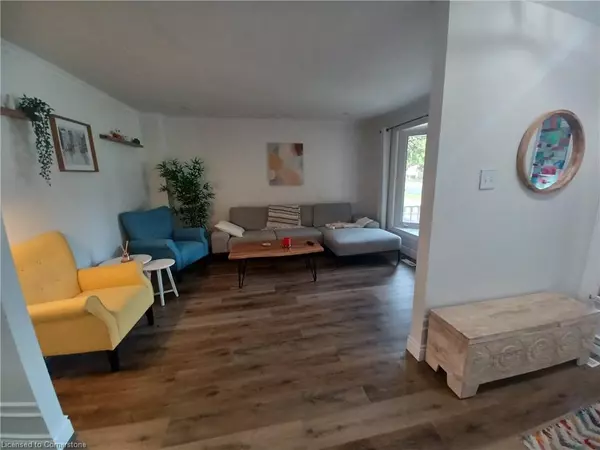$552,450
$559,900
1.3%For more information regarding the value of a property, please contact us for a free consultation.
238 Killarney Road London, ON N5X 3X9
3 Beds
2 Baths
1,400 SqFt
Key Details
Sold Price $552,450
Property Type Single Family Home
Sub Type Single Family Residence
Listing Status Sold
Purchase Type For Sale
Square Footage 1,400 sqft
Price per Sqft $394
MLS Listing ID 40648631
Sold Date 10/23/24
Style Two Story
Bedrooms 3
Full Baths 1
Half Baths 1
Abv Grd Liv Area 1,400
Originating Board Mississauga
Year Built 1995
Annual Tax Amount $3,303
Property Description
Welcome to this unique 3-bedroom semi-detached house with a fully finished basement in one of the most sought-after areas of London. This home features a large, fully fenced backyard with two decks, a solar-heated above-ground pool, and a charming front porch. Situated in a family-oriented, mature neighborhood within the highly desirable Northridge school district, this house has been beautifully maintained and decorated, with some furniture available to be included. The main floor offers a spacious kitchen-dining area with backyard views, a cozy living space, and a washroom. Upstairs, you'll find three generously sized bedrooms, including a fully renovated ensuite bathroom with ample storage. The fully finished basement includes two large rooms, ideal for a family living space or a fourth guest bedroom (none gress window). The home boasts luxury soundproof vinyl flooring throughout all three floors, including bathrooms, stairs, and closets. Rental HVAC, On demand water heater *For Additional Property Details Click The Brochure Icon Below*
Location
Province ON
County Middlesex
Area North
Zoning R2-3 R5
Direction Highbury & Fanshawe
Rooms
Basement Full, Finished
Kitchen 1
Interior
Interior Features High Speed Internet, Ventilation System, Water Meter
Heating Natural Gas
Cooling Central Air
Fireplace No
Window Features Window Coverings
Appliance Instant Hot Water, Water Heater, Dishwasher, Dryer, Microwave, Range Hood, Refrigerator, Stove, Washer
Laundry Laundry Room
Exterior
Exterior Feature Landscape Lighting, Lighting
Pool Above Ground
Utilities Available At Lot Line-Gas, At Lot Line-Hydro, At Lot Line-Municipal Water, Cable Available, Fibre Optics, Natural Gas Connected, Recycling Pickup, Street Lights, Phone Connected
View Y/N true
View City
Roof Type Shingle
Porch Deck, Porch
Lot Frontage 30.0
Lot Depth 129.0
Garage No
Building
Lot Description Urban, None
Faces Highbury & Fanshawe
Foundation Concrete Perimeter
Sewer Sewer (Municipal)
Water Municipal
Architectural Style Two Story
Structure Type Brick,Shingle Siding
New Construction No
Schools
Elementary Schools Northridge Pyblic School
High Schools Ab Lucas Secondary School
Others
Senior Community false
Tax ID 080890890
Ownership Freehold/None
Read Less
Want to know what your home might be worth? Contact us for a FREE valuation!

Our team is ready to help you sell your home for the highest possible price ASAP
GET MORE INFORMATION





