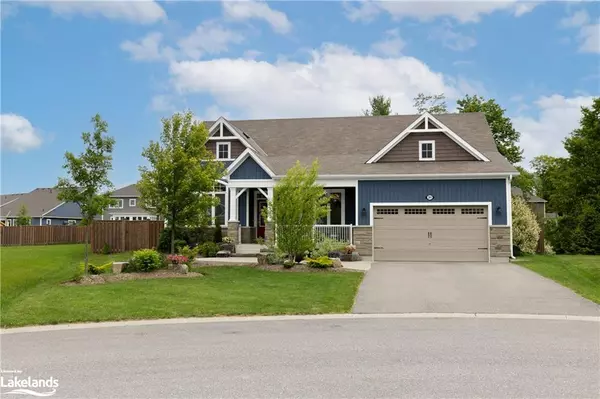$925,000
$979,900
5.6%For more information regarding the value of a property, please contact us for a free consultation.
31 Hunter Place Bracebridge, ON P1L 0E1
3 Beds
2 Baths
1,915 SqFt
Key Details
Sold Price $925,000
Property Type Single Family Home
Sub Type Single Family Residence
Listing Status Sold
Purchase Type For Sale
Square Footage 1,915 sqft
Price per Sqft $483
MLS Listing ID 40654036
Sold Date 10/24/24
Style Bungalow
Bedrooms 3
Full Baths 2
Abv Grd Liv Area 2,749
Originating Board The Lakelands
Year Built 2020
Annual Tax Amount $5,696
Property Description
Welcome to 31 Hunter Place, an exquisite bungalow situated in the prestigious White Pines community. Tucked away at the end of a tranquil cul-de-sac, this home boasts a sprawling pie-shaped lot w/ the potential for a pool, a fully fenced backyard, & gated access on both sides. This Cedar Model epitomizes the Muskoka lifestyle, featuring a host of luxurious upgrades & meticulous details. The professionally landscaped exterior offers stunning curb appeal, warmly inviting you Home. Step inside to discover expansive 9-foot ceilings & 8-foot doors that enhance the home's sense of openness & grandeur. The heart of this home is the beautifully appointed kitchen, w/ quartz countertops, high-end finishes, & a spacious walk-in pantry. The living area centers around a large precast stone fireplace, creating a cozy ambiance for family gatherings. Adjacent to the living & dining rooms, double walkouts lead to the Muskoka Room, a natural extension of your living space w/ serene views of the backyard w/ mature trees & glimpses of the South Muskoka golf course. Outdoor living is equally captivating, w/ a 40-foot deck perfect for entertaining. This home is brimming w/ desirable upgrades, such as hardwood flooring, updated lighting, an extra outlet in the pantry for a microwave, & an EV rough-in for the 2-car garage, future-proofing it for electric vehicle owners. The main floor features a luxurious primary suite w/ a walk-in closet & an ensuite bathroom equipped w/ a double sink vanity, glass walk-in shower, & soaker tub. Two additional bedrooms, a laundry room, & a 4PC bath complete this level. The partially finished lower level offers a blend of additional living space & ample storage. This home truly checks all the boxes, offering a perfect blend of elegance, comfort, & modern conveniences. We invite you to experience 31 Hunter Place firsthand - a home where every detail has been crafted to perfection.
Location
Province ON
County Muskoka
Area Bracebridge
Zoning R1-43
Direction Manitoba St > Clearbrook Trail > Pheasant Run > Hunter Place - cul de sac on lefthand side
Rooms
Basement Full, Partially Finished
Kitchen 1
Interior
Interior Features High Speed Internet, None
Heating Forced Air, Natural Gas
Cooling Central Air
Fireplaces Number 1
Fireplaces Type Gas
Fireplace Yes
Laundry Main Level
Exterior
Exterior Feature Privacy, Year Round Living
Parking Features Attached Garage, Asphalt
Garage Spaces 2.0
Utilities Available Cell Service, Fibre Optics, Garbage/Sanitary Collection, Natural Gas Connected, Recycling Pickup
View Y/N true
View Golf Course, Trees/Woods
Roof Type Asphalt Shing
Porch Deck, Patio, Porch
Lot Frontage 52.0
Garage Yes
Building
Lot Description Urban, Pie Shaped Lot, City Lot, Near Golf Course, Hospital, Landscaped, Rec./Community Centre, Schools, Shopping Nearby
Faces Manitoba St > Clearbrook Trail > Pheasant Run > Hunter Place - cul de sac on lefthand side
Foundation Poured Concrete
Sewer Sewer (Municipal)
Water Municipal
Architectural Style Bungalow
Structure Type Stone,Vinyl Siding
New Construction No
Others
Senior Community false
Tax ID 481170605
Ownership Freehold/None
Read Less
Want to know what your home might be worth? Contact us for a FREE valuation!

Our team is ready to help you sell your home for the highest possible price ASAP
GET MORE INFORMATION





