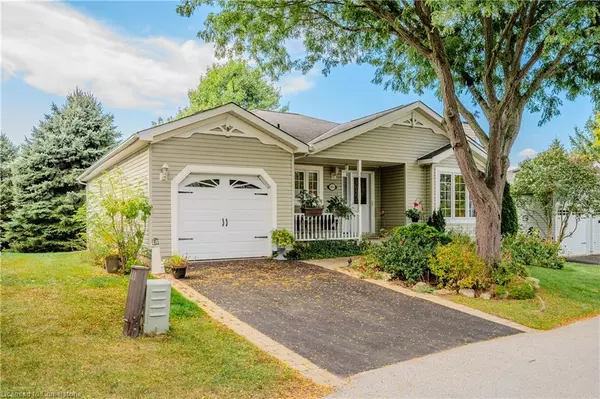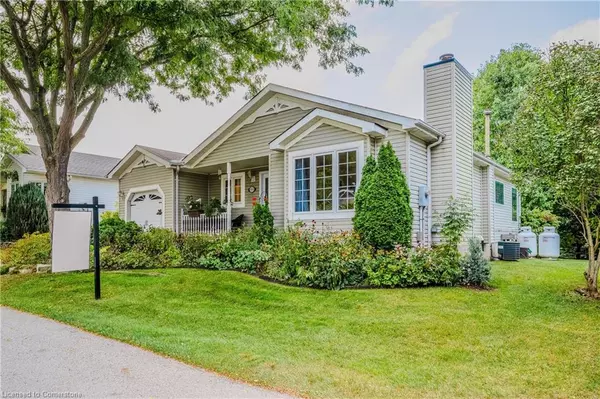$582,000
$589,900
1.3%For more information regarding the value of a property, please contact us for a free consultation.
104 Glenariff Drive Freelton, ON L8B 1A5
3 Beds
3 Baths
1,267 SqFt
Key Details
Sold Price $582,000
Property Type Single Family Home
Sub Type Single Family Residence
Listing Status Sold
Purchase Type For Sale
Square Footage 1,267 sqft
Price per Sqft $459
MLS Listing ID 40650079
Sold Date 10/23/24
Style Bungalow
Bedrooms 3
Full Baths 2
Half Baths 1
HOA Y/N Yes
Abv Grd Liv Area 2,315
Originating Board Waterloo Region
Year Built 1998
Annual Tax Amount $2,282
Property Description
Welcome to this beautifully maintained 2+1 bedroom, 2 full bath bungalow nestled in the desirable Antrium Glen Adult community. With over 2200sqft of living space, this home offers the perfect blend of comfort and convenience. It sits on a secluded lot, ideal for those seeking a serene, low-maintenance lifestyle. Step into the bright, open-concept floor plan with a Family Room that features panoramic views of the park and a tree-lined landscape, which flows seamlessly into the large eat-in kitchen with a U-shaped design. Enjoy morning coffee or summer barbecues with easy walkout access to a deck and a separate patio area designed for outdoor entertaining. A separate dining area or cozy living room space adds versatility to the layout and boasts its own fireplace. The spacious primary bedroom boasts a private 3-piece ensuite, while the additional bedroom offers flexibility as a guest room or home office. The finished basement includes a bonus bedroom for visitors, massive Rec Room area and ample storage space. Additional perks include inside entry to the garage, making day-to-day living a breeze and main level laundry. Antrim Glen is a Parkbridge Community, geared to adult living with amenities for an active lifestyle. Enjoy the inground saltwater pool, community centre with party and games room, full kitchen for events, library, billiards room, shuffleboard, sunroom, gym, hiking trails and more. Come and check it our yourself!
Location
Province ON
County Hamilton
Area 43 - Flamborough
Zoning RES
Direction 1264 8 CONC W - ANTRIM GLEN Land Lease
Rooms
Basement Full, Finished
Kitchen 1
Interior
Interior Features Auto Garage Door Remote(s), Ceiling Fan(s)
Heating Forced Air, Propane
Cooling Central Air
Fireplaces Number 1
Fireplaces Type Electric
Fireplace Yes
Appliance Water Heater, Water Softener, Dishwasher, Dryer, Refrigerator, Stove, Washer
Laundry In-Suite
Exterior
Parking Features Attached Garage, Garage Door Opener, Asphalt, Inside Entry
Garage Spaces 1.0
Pool Community
View Y/N true
View Park/Greenbelt, Trees/Woods
Roof Type Fiberglass
Garage Yes
Building
Lot Description Rural, Rectangular, Greenbelt, Hospital, Landscaped, Major Highway, Park, Quiet Area, Rec./Community Centre, Schools
Faces 1264 8 CONC W - ANTRIM GLEN Land Lease
Foundation Poured Concrete
Sewer Sewer (Municipal)
Water Community Well, Well
Architectural Style Bungalow
Structure Type Shingle Siding,Vinyl Siding
New Construction No
Others
HOA Fee Include Common Elements,Property Management Fees
Senior Community true
Ownership Lsehld/Lsd Lnd
Read Less
Want to know what your home might be worth? Contact us for a FREE valuation!

Our team is ready to help you sell your home for the highest possible price ASAP
GET MORE INFORMATION





