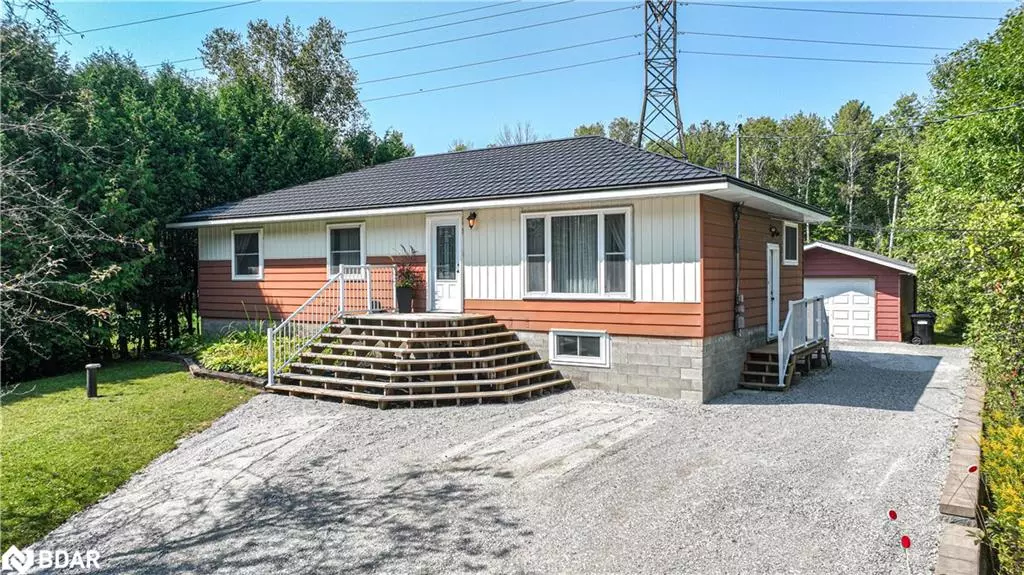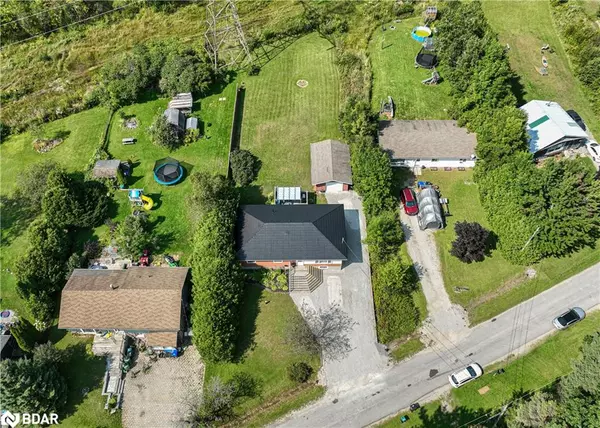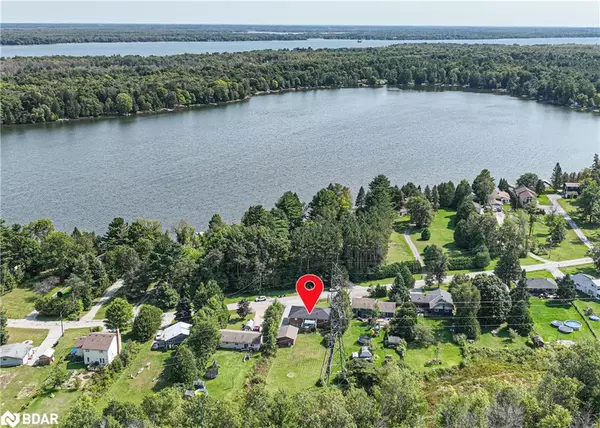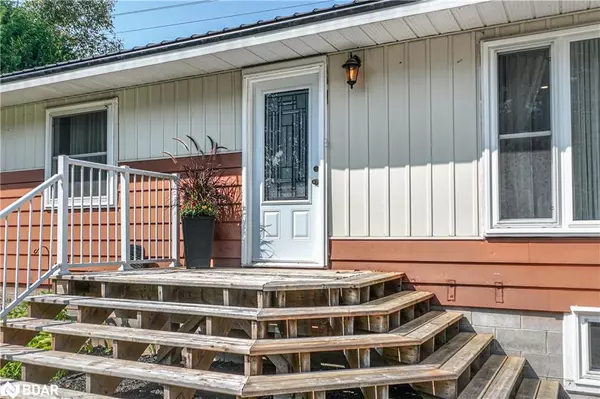$700,000
$749,900
6.7%For more information regarding the value of a property, please contact us for a free consultation.
3286 Lake Saint George Boulevard Washago, ON L0K 2B0
4 Beds
2 Baths
1,350 SqFt
Key Details
Sold Price $700,000
Property Type Single Family Home
Sub Type Single Family Residence
Listing Status Sold
Purchase Type For Sale
Square Footage 1,350 sqft
Price per Sqft $518
MLS Listing ID 40642600
Sold Date 10/25/24
Style Bungalow
Bedrooms 4
Full Baths 2
Abv Grd Liv Area 2,700
Originating Board Barrie
Annual Tax Amount $2,284
Property Description
This beautifully updated 3+1 bedroom bungalow offers the perfect blend of modern convenience and serene lakeside living with deeded access to tranquil Lake St. George just up the street. Situated just minutes from local amenities and surrounded by top-notch golf courses and recreational facilities, this home is your gateway to both relaxation and adventure. Fully Updated since 2015, this home has been transformed with a new kitchen, modern bathrooms, a stylish laundry room and great Family Room in the lower level. Every detail has been thoughtfully updated, from the sleek new flooring to the fresh paint. Benefit from the steel roof with a 50-year warranty, upgraded insulation, propane furnace, hot water heater, and water treatment system, ensuring comfort and efficiency year-round. The home boasts surround sound for your entertainment needs and built-in cabinets for convenient storage solutions. You're just minutes away from Hwy 11 North & South for an easy commute. Whether you're seeking a peaceful retreat or an active lifestyle, this bungalow offers it all. Don't miss the opportunity to make this exceptional property your own.
Location
Province ON
County Simcoe County
Area Severn
Zoning R1
Direction HWY 11 TO SOUTH SPARROW LAKE ROAD TO LAKE ST. GEORGE BLVD
Rooms
Basement Full, Finished, Sump Pump
Kitchen 1
Interior
Interior Features High Speed Internet, Ceiling Fan(s), Water Treatment
Heating Fireplace-Propane, Forced Air-Propane
Cooling Central Air
Fireplaces Number 2
Fireplaces Type Electric, Propane
Fireplace Yes
Window Features Window Coverings
Appliance Water Heater Owned, Water Softener, Built-in Microwave, Dishwasher, Dryer, Range Hood, Stove, Washer
Laundry Laundry Room, Lower Level
Exterior
Exterior Feature Backs on Greenbelt, Recreational Area, Year Round Living
Parking Features Detached Garage
Garage Spaces 1.0
Utilities Available Cell Service, Electricity Connected, Garbage/Sanitary Collection, Recycling Pickup, Phone Connected
Waterfront Description Lake Privileges,Lake/Pond
View Y/N true
View Trees/Woods
Roof Type Metal
Porch Deck
Lot Frontage 78.0
Lot Depth 213.0
Garage Yes
Building
Lot Description Rural, Near Golf Course, Highway Access, Major Highway, Open Spaces, School Bus Route, Schools
Faces HWY 11 TO SOUTH SPARROW LAKE ROAD TO LAKE ST. GEORGE BLVD
Foundation Concrete Block
Sewer Septic Tank
Water Drilled Well
Architectural Style Bungalow
Structure Type Aluminum Siding
New Construction No
Schools
Elementary Schools Severn Shores/Notre Dame
High Schools Oss/Patrick Fogarty
Others
Senior Community false
Tax ID 586110125
Ownership Freehold/None
Read Less
Want to know what your home might be worth? Contact us for a FREE valuation!

Our team is ready to help you sell your home for the highest possible price ASAP
GET MORE INFORMATION





