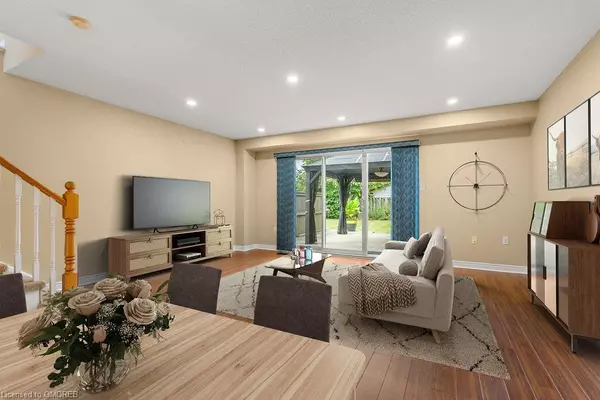$575,000
$599,900
4.2%For more information regarding the value of a property, please contact us for a free consultation.
44 Frances Avenue #14 Stoney Creek, ON L8E 5V6
3 Beds
2 Baths
1,352 SqFt
Key Details
Sold Price $575,000
Property Type Townhouse
Sub Type Row/Townhouse
Listing Status Sold
Purchase Type For Sale
Square Footage 1,352 sqft
Price per Sqft $425
MLS Listing ID 40652444
Sold Date 10/25/24
Style Two Story
Bedrooms 3
Full Baths 1
Half Baths 1
HOA Fees $409/mo
HOA Y/N Yes
Abv Grd Liv Area 1,352
Originating Board Oakville
Annual Tax Amount $3,748
Property Description
Attention all first time home buyers, investors, commuters, and/or downsizers! Welcome to 44 Frances Ave #14! This impeccably maintained end unit townhome is just waiting for your to make it your own. It's ideally located in Stoney Creek, just steps to the lake, and just minutes to highway access. Your new home boasts an open concept main floor, with plenty of space to prepare meals, and spend time with the family. Upstairs you will find three large bedrooms and one full bath. Just the right amount of space for growing families or for those looking to down-size. The lower level boasts a huge rec room, perfect for movie nights with the family or watching the big game. The backyard will be your new oasis! With a gas line for a bbq, and plenty of space for patio furniture, you will start dreaming of summer nights spent in this space as soon as you step outside. The home is complete with an attached garage, enough room for a car and storage. It also has direct access to inside the home. Your new home is close to everything you need - great schools, parks, the lake, trails, highway access, shopping and more. Don't wait! Make this home your own today.
Location
Province ON
County Hamilton
Area 51 - Stoney Creek
Zoning OS, RM3-8
Direction North on Teal Ave from North Service Rd, Right on Frances Ave.
Rooms
Basement Full, Finished
Kitchen 1
Interior
Interior Features Central Vacuum, Other
Heating Forced Air
Cooling Central Air
Fireplace No
Window Features Window Coverings
Appliance Dishwasher, Dryer, Freezer, Microwave, Refrigerator, Stove, Washer
Exterior
Parking Features Attached Garage
Garage Spaces 1.0
Waterfront Description Access to Water
Roof Type Asphalt Shing
Garage Yes
Building
Lot Description Urban, Highway Access, Park, Place of Worship, Playground Nearby, Schools, Trails
Faces North on Teal Ave from North Service Rd, Right on Frances Ave.
Sewer Sewer (Municipal)
Water Municipal
Architectural Style Two Story
Structure Type Brick
New Construction No
Others
Senior Community false
Tax ID 182250014
Ownership Condominium
Read Less
Want to know what your home might be worth? Contact us for a FREE valuation!

Our team is ready to help you sell your home for the highest possible price ASAP
GET MORE INFORMATION





