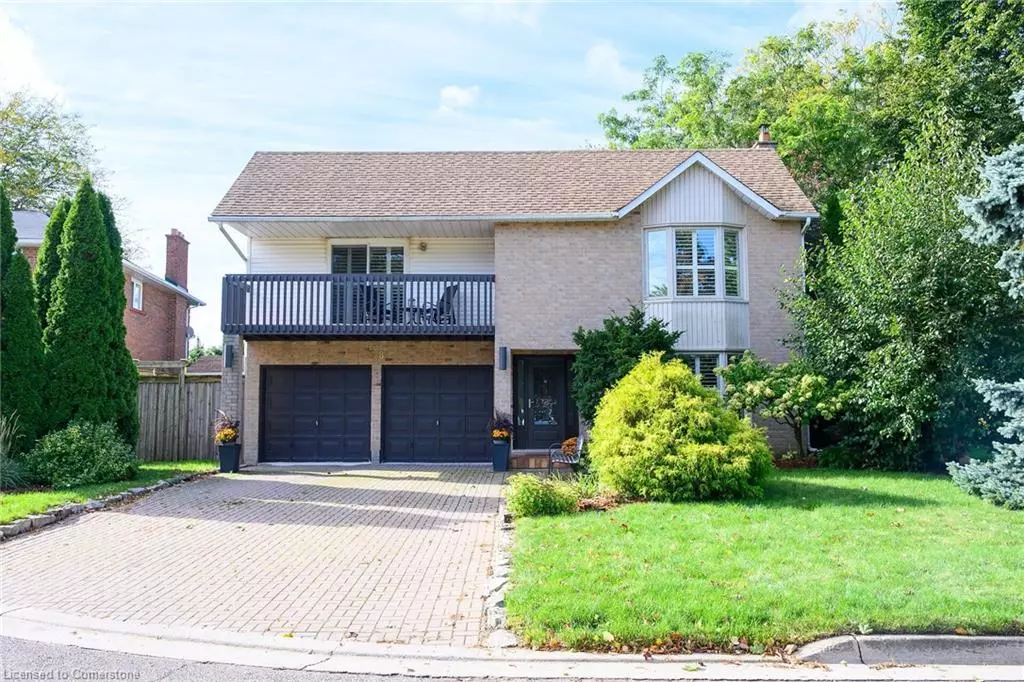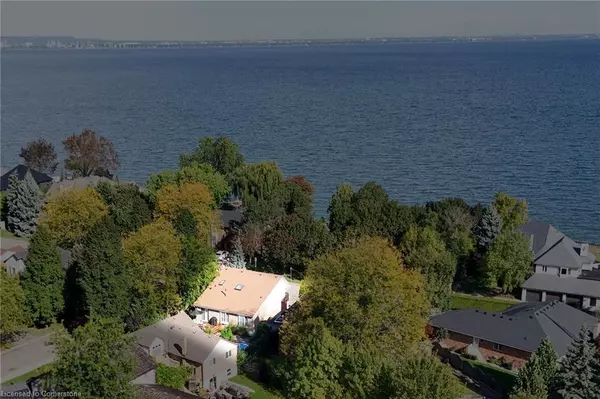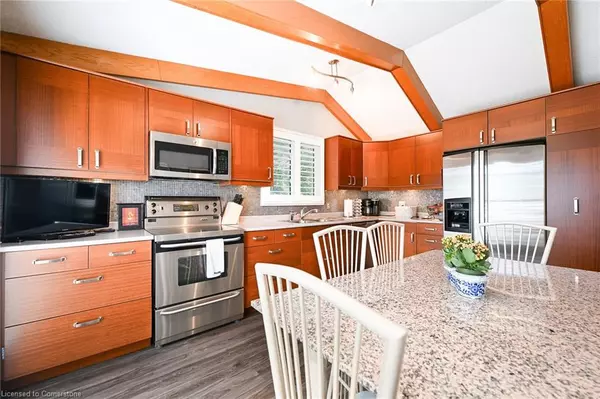$1,320,000
$1,389,900
5.0%For more information regarding the value of a property, please contact us for a free consultation.
38 Lakegate Drive Stoney Creek, ON L8E 4G9
4 Beds
4 Baths
2,120 SqFt
Key Details
Sold Price $1,320,000
Property Type Single Family Home
Sub Type Single Family Residence
Listing Status Sold
Purchase Type For Sale
Square Footage 2,120 sqft
Price per Sqft $622
MLS Listing ID 40659195
Sold Date 10/25/24
Style Backsplit
Bedrooms 4
Full Baths 3
Half Baths 1
Abv Grd Liv Area 2,793
Originating Board Hamilton - Burlington
Year Built 1983
Annual Tax Amount $7,360
Lot Size 7,100 Sqft
Acres 0.163
Property Description
**Stunning Lakeside Living with Unobstructed Views of Lake Ontario!**
Nestled on a desirable and quiet court, this beautiful 3+1 bedroom home offers breathtaking panoramic views of Lake Ontario. Imagine starting your day with the sound of crashing waves as you enjoy your morning coffee from the balcony. The lower level features a perfect teenager or in-law suite, complete with a spacious bedroom, ample storage, a cozy kitchenette, and a 3-piece bathroom.
This home sits on a generous 75' x 95' lot, offering mature vegetation for exceptional privacy, a heated inground pool, and a sprinkler system to keep your landscaping lush. Just steps from Confederation Park and minutes to the new Confederation Park GO Station, you'll have direct access to Union Station for easy commutes. With quick access to both the QEW and The Linc, this location truly has it all for work, leisure, and relaxation. Don't miss out on this serene lakeside retreat!
Location
Province ON
County Hamilton
Area 51 - Stoney Creek
Zoning R2
Direction NORTH ON GRAYS RD., EAST ON LAKEGATE DRIVE.
Rooms
Other Rooms Shed(s)
Basement Full, Finished
Kitchen 2
Interior
Interior Features Ceiling Fan(s), In-Law Floorplan
Heating Forced Air, Radiant Floor
Cooling Central Air
Fireplaces Number 1
Fireplaces Type Family Room, Wood Burning
Fireplace Yes
Window Features Window Coverings,Skylight(s)
Appliance Built-in Microwave, Dishwasher, Dryer, Freezer, Refrigerator, Stove, Washer
Laundry Lower Level
Exterior
Exterior Feature Balcony, Lawn Sprinkler System, Lighting
Parking Features Attached Garage, Garage Door Opener, Built-In, Inside Entry
Garage Spaces 2.0
Fence Full
Waterfront Description Lake/Pond
View Y/N true
View Beach, Lake, Panoramic, Water
Roof Type Asphalt Shing
Street Surface Paved
Porch Deck
Lot Frontage 75.46
Lot Depth 94.21
Garage Yes
Building
Lot Description Urban, Irregular Lot, Beach, Corner Lot, Highway Access, Major Highway, Park, Playground Nearby, Quiet Area
Faces NORTH ON GRAYS RD., EAST ON LAKEGATE DRIVE.
Foundation Poured Concrete
Sewer Sewer (Municipal)
Water Municipal-Metered
Architectural Style Backsplit
Structure Type Brick,Vinyl Siding
New Construction Yes
Schools
Elementary Schools Eastdale/St. Agens
High Schools Orchard Park/Cardinal Newman
Others
Senior Community false
Tax ID 173300068
Ownership Freehold/None
Read Less
Want to know what your home might be worth? Contact us for a FREE valuation!

Our team is ready to help you sell your home for the highest possible price ASAP
GET MORE INFORMATION





