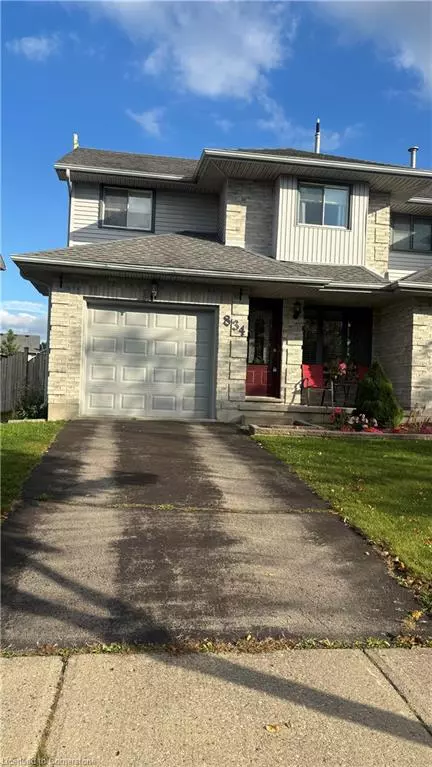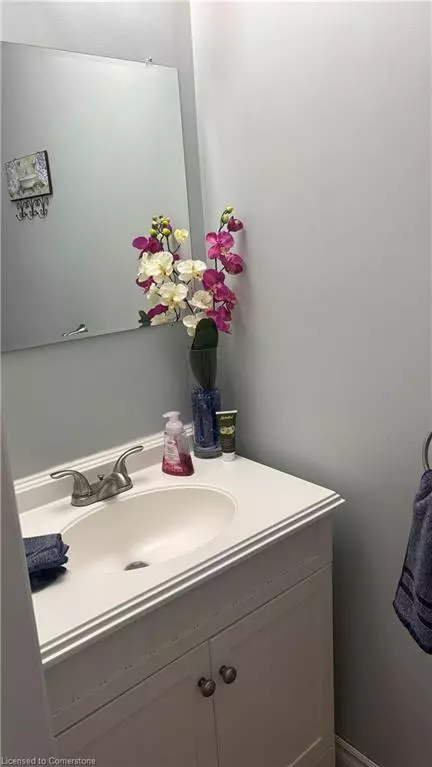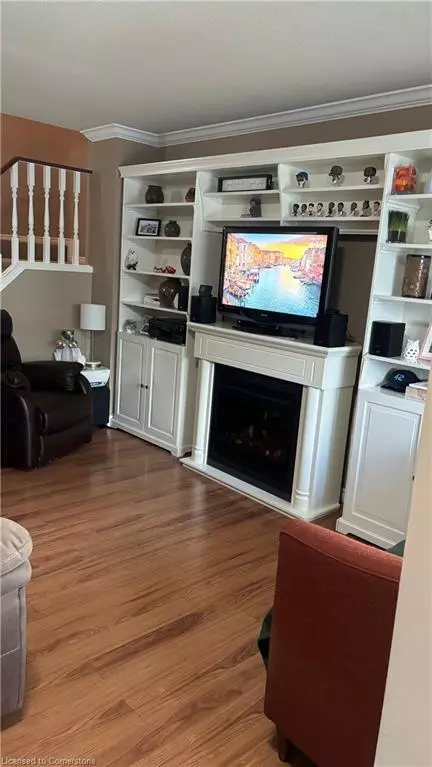$516,000
$550,000
6.2%For more information regarding the value of a property, please contact us for a free consultation.
834 Shelborne Street London, ON N5Z 5A8
3 Beds
3 Baths
1,150 SqFt
Key Details
Sold Price $516,000
Property Type Single Family Home
Sub Type Single Family Residence
Listing Status Sold
Purchase Type For Sale
Square Footage 1,150 sqft
Price per Sqft $448
MLS Listing ID 40655778
Sold Date 10/29/24
Style Two Story
Bedrooms 3
Full Baths 2
Half Baths 1
Abv Grd Liv Area 1,150
Originating Board Waterloo Region
Annual Tax Amount $2,850
Property Description
Welcome to your dream home! This stunning 2-storey residence boasts 3 generously sized bedrooms and 2.5 beautifully appointed bathrooms, including a luxurious primary suite with an ensuite and a spacious walk-in closet. Enjoy modern convenience with a Nest thermostat and smoke/carbon monoxide detectors for peace of mind. The home features a brand-new garage door installed in 2022, complete with an opener for effortless access. You'll love the double hallway closets on the main floor, providing ample storage space for all your belongings. Plus, a tankless water heater installed in 2021 ensures you'll never run out of hot water. With a convenient side entrance, you can easily transition from outdoors without tracking in any mud. The finished basement offers endless possibilities for entertainment or relaxation. Step outside to your own private oasis—a large backyard complete with a deck, perfect for hosting gatherings or enjoying quiet evenings under the stars. And with easy access to the highway, commuting and exploring the area is a breeze! Don't miss out on this incredible opportunity! Book your showing today and imagine all the wonderful memories you'll create in this beautiful home!
Location
Province ON
County Middlesex
Area South
Zoning R2-1
Direction Commissioners // Pond Mills
Rooms
Basement Full, Finished
Kitchen 1
Interior
Interior Features Auto Garage Door Remote(s)
Heating Natural Gas
Cooling Central Air
Fireplace No
Window Features Window Coverings
Appliance Instant Hot Water, Water Heater Owned, Water Softener, Dishwasher, Dryer, Freezer, Hot Water Tank Owned, Range Hood, Refrigerator, Stove, Washer
Exterior
Parking Features Attached Garage, Garage Door Opener
Garage Spaces 1.0
Roof Type Shingle
Lot Frontage 32.9
Lot Depth 102.4
Garage Yes
Building
Lot Description Urban, Major Highway
Faces Commissioners // Pond Mills
Foundation Poured Concrete
Sewer Sewer (Municipal)
Water Municipal-Metered
Architectural Style Two Story
Structure Type Brick,Vinyl Siding
New Construction No
Schools
Elementary Schools Corrothers // Princess Elizabeth
High Schools Sir Wilfrid // Beal // London South
Others
Senior Community false
Tax ID 084760169
Ownership Freehold/None
Read Less
Want to know what your home might be worth? Contact us for a FREE valuation!

Our team is ready to help you sell your home for the highest possible price ASAP
GET MORE INFORMATION





