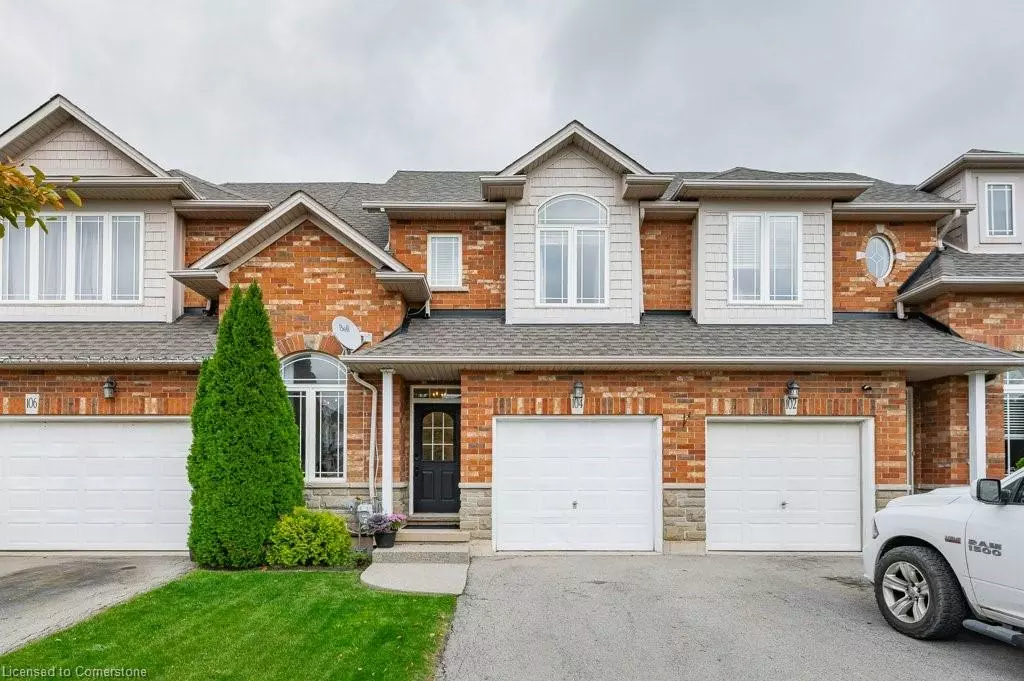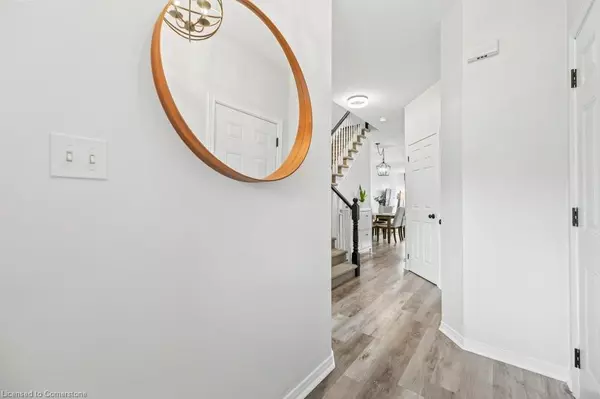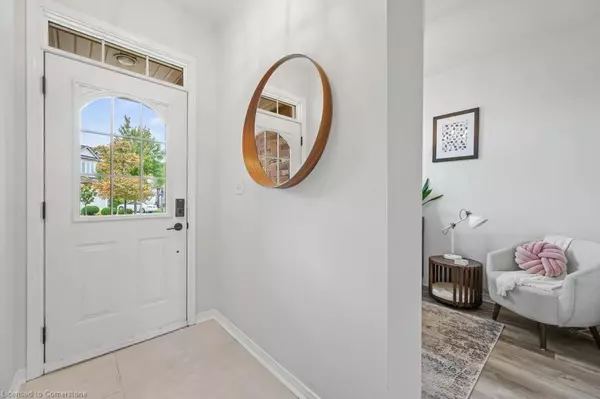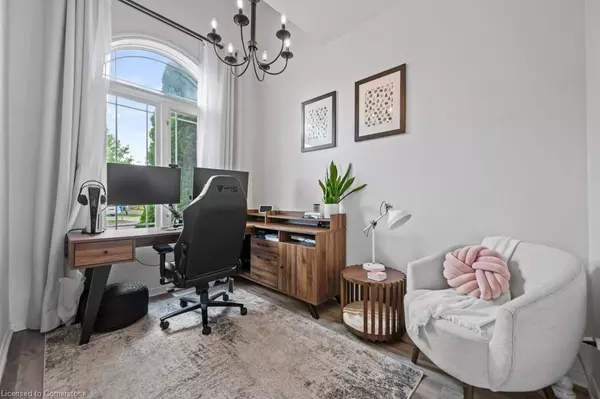$724,900
$724,900
For more information regarding the value of a property, please contact us for a free consultation.
104 Benziger Lane Stoney Creek, ON L8E 6G5
3 Beds
3 Baths
1,542 SqFt
Key Details
Sold Price $724,900
Property Type Townhouse
Sub Type Row/Townhouse
Listing Status Sold
Purchase Type For Sale
Square Footage 1,542 sqft
Price per Sqft $470
MLS Listing ID 40663981
Sold Date 10/29/24
Style Two Story
Bedrooms 3
Full Baths 2
Half Baths 1
Abv Grd Liv Area 1,542
Originating Board Waterloo Region
Year Built 2004
Annual Tax Amount $4,480
Property Description
Welcome to this beautifully appointed freehold townhouse, boasting custom finishes and an open concept layout designed for modern living. Main level features include an inviting den, 2pce. powder room, open-concept living/dining area with 9ft. ceilings (coffered ceiling in living room), bright kitchen with quartz countertops, stainless steel appliances, and sliding door leading to the backyard.
The second level presents a generous primary bedroom with 3pce. ensuite privilege and walk-in closet, two additional spacious bedrooms, a 4pce. main bathroom and a convenient laundry room. The unfinished basement offers a blank canvas for your personal touch. A fully fenced, extra deep backyard is accented with a stone patio plus the bonus of no rear neighbors! A convenient breezeway from the garage provides easy backyard access. Recent updates include new furnace (2022)and new AC (2024). Located in the desirable Winona area, this home is perfect for families, close to all amenities and offering quick access to the QEW. Don't miss this opportunity to make it your own!
Location
Province ON
County Hamilton
Area 51 - Stoney Creek
Zoning RM3-22
Direction EAST ON BARTON ST., NORTH ON WINONA RD., EAST ON BENZIGER LANE
Rooms
Basement Full, Unfinished
Kitchen 1
Interior
Interior Features Central Vacuum
Heating Forced Air, Natural Gas
Cooling Central Air
Fireplace No
Window Features Window Coverings
Appliance Water Heater, Dishwasher, Dryer, Range Hood, Refrigerator, Stove, Washer
Laundry In-Suite, Upper Level
Exterior
Parking Features Attached Garage, Asphalt
Garage Spaces 1.0
Roof Type Asphalt Shing
Porch Patio
Lot Frontage 23.65
Lot Depth 164.78
Garage Yes
Building
Lot Description Urban, Rectangular, Highway Access, Major Highway, Park, Schools, Shopping Nearby
Faces EAST ON BARTON ST., NORTH ON WINONA RD., EAST ON BENZIGER LANE
Foundation Poured Concrete
Sewer Sewer (Municipal)
Water Municipal
Architectural Style Two Story
Structure Type Brick,Vinyl Siding
New Construction No
Schools
Elementary Schools St Gabriel, Winona Public School
High Schools St John Henry, Orchard Park
Others
Senior Community false
Tax ID 173680353
Ownership Freehold/None
Read Less
Want to know what your home might be worth? Contact us for a FREE valuation!

Our team is ready to help you sell your home for the highest possible price ASAP
GET MORE INFORMATION





