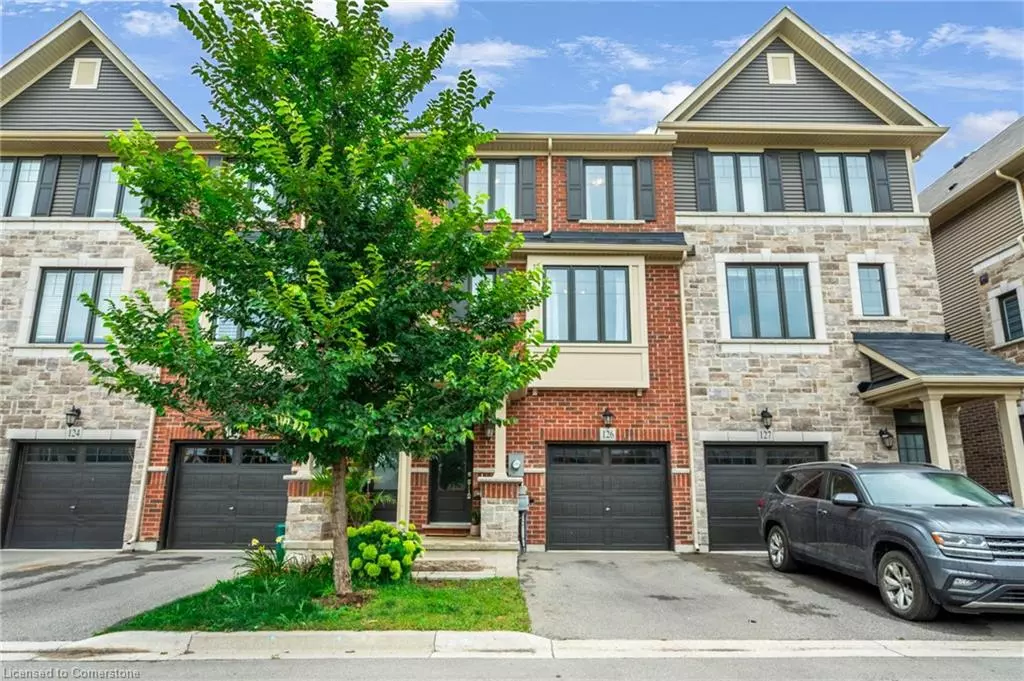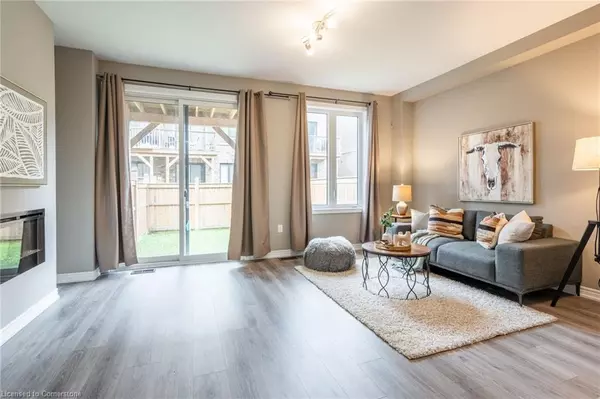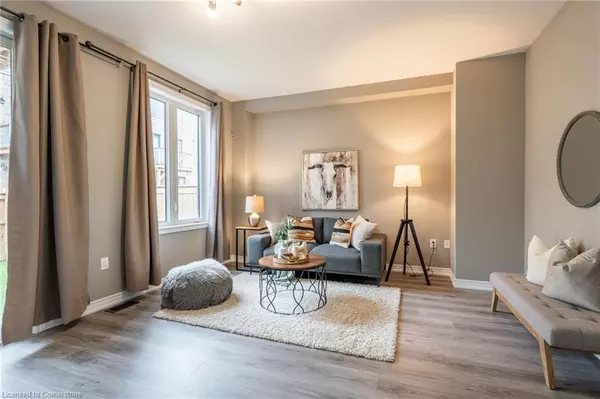$719,750
$729,900
1.4%For more information regarding the value of a property, please contact us for a free consultation.
1890 Rymal Road E #126 Stoney Creek, ON L0R 1P0
3 Beds
3 Baths
1,777 SqFt
Key Details
Sold Price $719,750
Property Type Townhouse
Sub Type Row/Townhouse
Listing Status Sold
Purchase Type For Sale
Square Footage 1,777 sqft
Price per Sqft $405
MLS Listing ID XH4206208
Sold Date 10/30/24
Style 3 Storey
Bedrooms 3
Full Baths 2
Half Baths 1
HOA Fees $78
HOA Y/N Yes
Abv Grd Liv Area 1,777
Originating Board Hamilton - Burlington
Year Built 2019
Annual Tax Amount $4,411
Property Description
Beautifully nestled in a great neighbourhood in Stoney Creek, this townhome offers 3 stories of living space plus a basement, 3 spacious bedrooms and 2+1 bathrooms! Enjoy easy living with low-maintenance landscaping, inside access from the garage, lots of visitor parking and a charming community parkette. The exceptional design of this home features large windows, tall ceilings, upgraded flooring and a functional floor plan. The foyer is beautifully finished and leads into the first living area with a gorgeous linear fireplace and a sliding door walkout to your backyard retreat, perfect for quality time with loved ones. Filled with natural light, the second level hosts a gourmet kitchen with lots of cabinetry, stainless steel appliances, a chic subway tile backsplash, and a large centre island, as well as a walkout to a greatly sized balcony. The open-concept living room and dining area is the ultimate space for entertaining! Upstairs, you will find the relaxing primary suite with a walk-in closet and a lovely 3-piece ensuite, two additional bedrooms, a 4-piece bathroom, convenient bedroom-level laundry and a linen closet. The basement is a major bonus with ample storage space. Take advantage of this outstanding family-friendly location, rich with community, near all amenities, schools, great restaurants, scenic parks, trails and golf courses, with easy highway access. Your next home awaits!
Location
Province ON
County Hamilton
Area 50 - Stoney Creek
Direction Upper Red Hill Valley Parkway - Rymal Road East
Rooms
Basement Full, Unfinished
Kitchen 1
Interior
Heating Forced Air, Natural Gas
Fireplace No
Laundry In-Suite
Exterior
Parking Features Attached Garage, Asphalt, Inside Entry
Garage Spaces 1.0
Pool None
Roof Type Asphalt Shing
Porch Open
Lot Frontage 17.83
Lot Depth 78.25
Garage Yes
Building
Lot Description Urban, Rectangular, Near Golf Course, Library, Park, Place of Worship, Public Transit, Rec./Community Centre, Schools
Faces Upper Red Hill Valley Parkway - Rymal Road East
Foundation Poured Concrete
Sewer Sewer (Municipal)
Water Municipal
Architectural Style 3 Storey
Structure Type Brick,Stucco
New Construction No
Others
Senior Community false
Tax ID 173852572
Ownership Freehold/None
Read Less
Want to know what your home might be worth? Contact us for a FREE valuation!

Our team is ready to help you sell your home for the highest possible price ASAP
GET MORE INFORMATION





