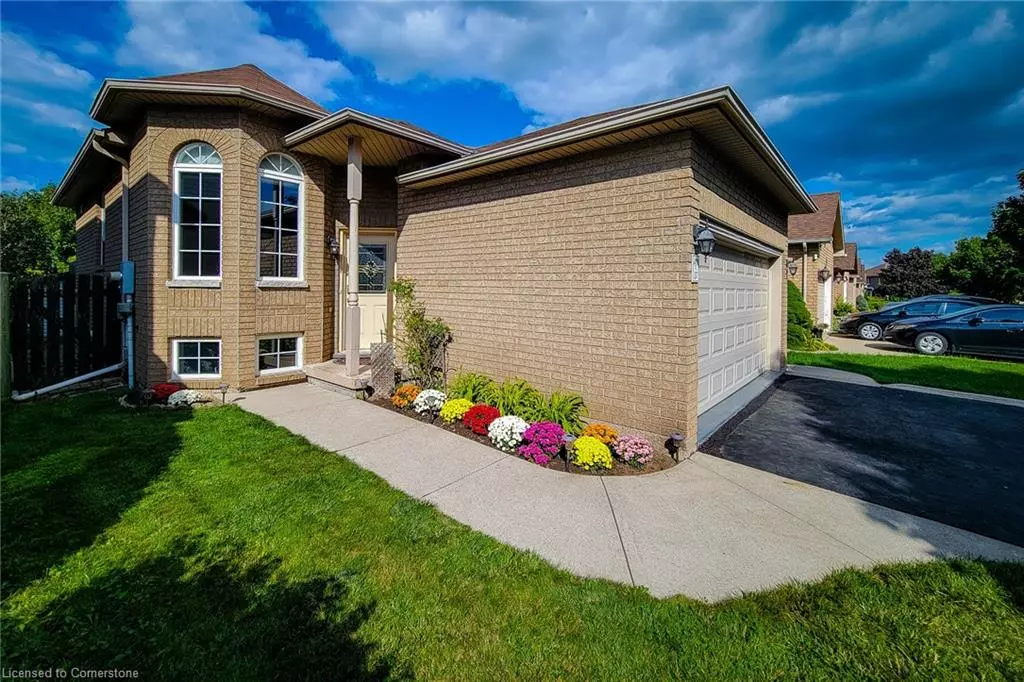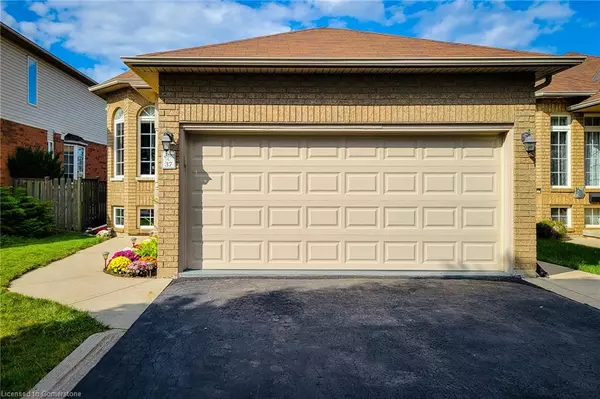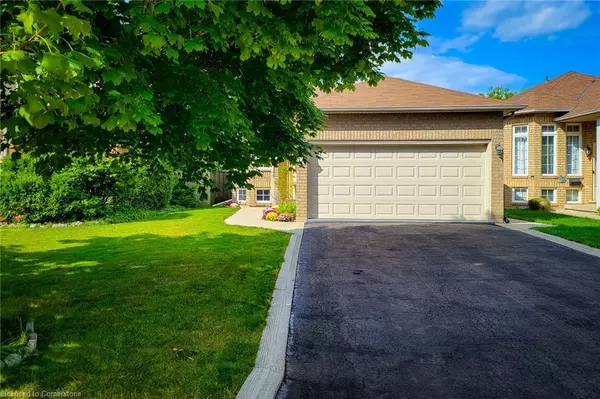$783,500
$809,900
3.3%For more information regarding the value of a property, please contact us for a free consultation.
37 Foxtrot Drive Stoney Creek, ON L8J 3T5
4 Beds
2 Baths
834 SqFt
Key Details
Sold Price $783,500
Property Type Single Family Home
Sub Type Single Family Residence
Listing Status Sold
Purchase Type For Sale
Square Footage 834 sqft
Price per Sqft $939
MLS Listing ID 40665197
Sold Date 10/29/24
Style Bungalow Raised
Bedrooms 4
Full Baths 2
Abv Grd Liv Area 1,622
Originating Board Hamilton - Burlington
Year Built 1998
Annual Tax Amount $4,053
Property Description
Sought after, quiet, family neighbourhood. Splendidly nice finishes and neutral warm cozy feel . Professionally updated Kitchen (2023) with Quartz counters, updated Bathroom with walk-in shower (2023). Reno'd to create Open concept. new Sliding Door to exquisite deck. possible Separate entrance for In-Law suite. Furnace (2017) , Hot Water Heater (2017). Close to amenities, shops, restaurants, parks and very close to public and and catholic schools, both elementary and high schools. Minutes to Highway accesses (Redhill valley / Lincoln Alexander Pkwy , QEW & 403). Lower level boast above ground windows with ample natural lighting.
Location
Province ON
County Hamilton
Area 50 - Stoney Creek
Zoning res
Direction South of Highland Rd and Gatestone Dr intersect.
Rooms
Other Rooms Shed(s), Workshop
Basement Full, Finished
Kitchen 2
Interior
Interior Features In-Law Floorplan
Heating Forced Air, Natural Gas
Cooling Central Air
Fireplaces Type Gas
Fireplace Yes
Window Features Window Coverings
Appliance Dishwasher, Dryer, Hot Water Tank Owned, Refrigerator, Stove, Washer
Exterior
Parking Features Attached Garage, Garage Door Opener, Asphalt, Built-In
Garage Spaces 2.0
Roof Type Asphalt Shing
Lot Frontage 36.09
Lot Depth 111.55
Garage Yes
Building
Lot Description Urban, Rectangular, Highway Access, Park, Playground Nearby, Schools
Faces South of Highland Rd and Gatestone Dr intersect.
Foundation Poured Concrete
Sewer Sewer (Municipal)
Water Municipal
Architectural Style Bungalow Raised
Structure Type Brick
New Construction No
Others
Senior Community false
Tax ID 170870300
Ownership Freehold/None
Read Less
Want to know what your home might be worth? Contact us for a FREE valuation!

Our team is ready to help you sell your home for the highest possible price ASAP
GET MORE INFORMATION





