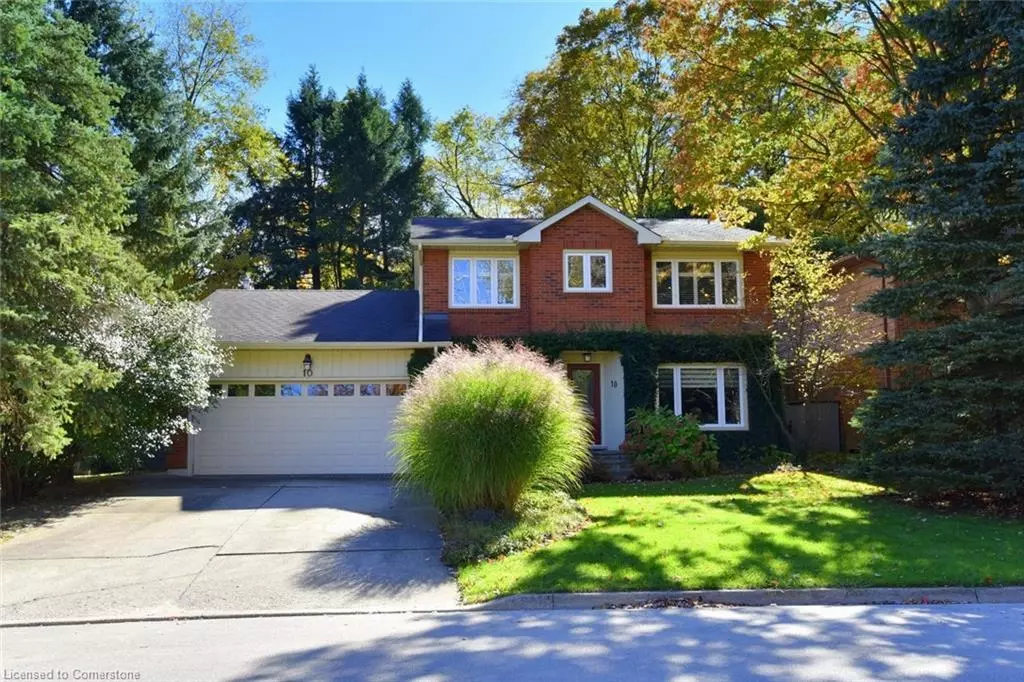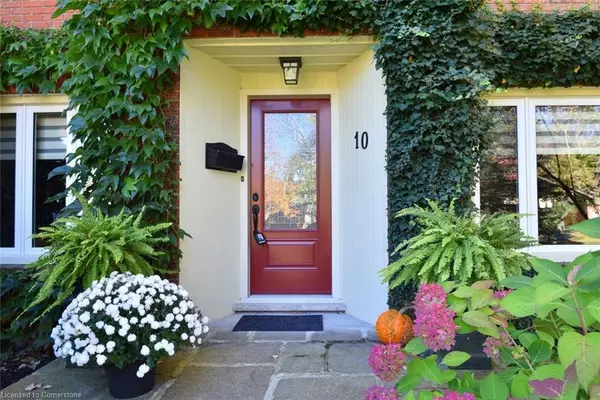$1,249,000
$1,249,000
For more information regarding the value of a property, please contact us for a free consultation.
10 Jerome Park Drive Dundas, ON L9H 6H2
5 Beds
3 Baths
2,474 SqFt
Key Details
Sold Price $1,249,000
Property Type Single Family Home
Sub Type Single Family Residence
Listing Status Sold
Purchase Type For Sale
Square Footage 2,474 sqft
Price per Sqft $504
MLS Listing ID 40665920
Sold Date 10/31/24
Style Two Story
Bedrooms 5
Full Baths 2
Half Baths 1
Abv Grd Liv Area 3,265
Originating Board Hamilton - Burlington
Year Built 1979
Annual Tax Amount $7,713
Property Description
Welcome to your dream family home in the heart of Dundas! This unique ravine lot surrounds you with the feelings of tranquility and calm; which you will look forward to coming home to. You will also appreciate the spacious main floor den, perfect for a home office or study. The large chef's kitchen with tasteful granite counter tops and a view of your beautifully landscaped yard which overlooks a kidney-shaped inground pool, creating a serene oasis that backs onto the treed ravine. This stunning view is enjoyed throughout much of the home. Spend cozy evenings in the inviting family room with a gas fireplace. With four generous bedrooms, tasteful ensuite with double sinks and an oversized main bath, there's plenty of space for everyone. The finished basement offers a fantastic rec room and an additional bedroom - ideal for a teenage retreat. Located just minutes from excellent schools, shopping, parks and trails, this home is truly a must-see!
Location
Province ON
County Hamilton
Area 41 - Dundas
Zoning R1, OS
Direction Follow Governor's Rd, head south on Moss Blvd and turn left onto Jerome Park Drive.
Rooms
Basement Full, Finished
Kitchen 1
Interior
Interior Features High Speed Internet, Central Vacuum, Auto Garage Door Remote(s)
Heating Forced Air, Natural Gas
Cooling Central Air
Fireplaces Type Family Room, Insert, Gas
Fireplace Yes
Appliance Water Heater Owned, Built-in Microwave, Dishwasher, Dryer, Refrigerator, Stove, Washer
Laundry Main Level
Exterior
Exterior Feature Awning(s), Landscaped
Parking Features Attached Garage, Garage Door Opener, Concrete, Inside Entry
Garage Spaces 2.0
Utilities Available Cable Available, Cell Service, Electricity Connected, Garbage/Sanitary Collection, Natural Gas Connected, Phone Connected
View Y/N true
View Forest, Trees/Woods
Roof Type Asphalt Shing
Porch Deck
Lot Frontage 60.0
Lot Depth 141.0
Garage Yes
Building
Lot Description Urban, Arts Centre, Business Centre, Dog Park, City Lot, Near Golf Course, Greenbelt, Library, Park, Place of Worship, Public Transit, Quiet Area, Ravine, Schools, Shopping Nearby, Trails
Faces Follow Governor's Rd, head south on Moss Blvd and turn left onto Jerome Park Drive.
Foundation Block
Sewer Sewer (Municipal)
Water Municipal
Architectural Style Two Story
Structure Type Aluminum Siding,Brick
New Construction No
Schools
Elementary Schools St. Bernadette, Sir William Osler
High Schools St. Mary'S, Dundas Valley Ss
Others
Senior Community false
Tax ID 174460559
Ownership Freehold/None
Read Less
Want to know what your home might be worth? Contact us for a FREE valuation!

Our team is ready to help you sell your home for the highest possible price ASAP
GET MORE INFORMATION





