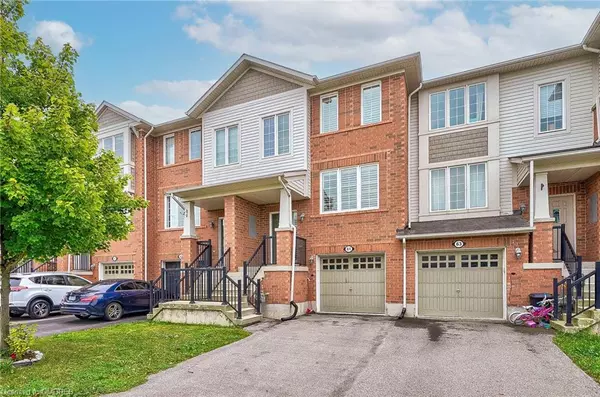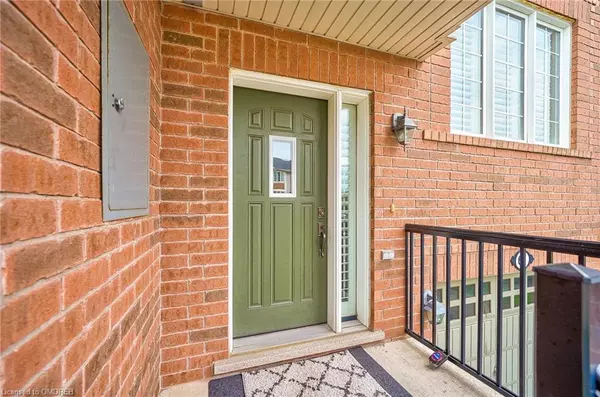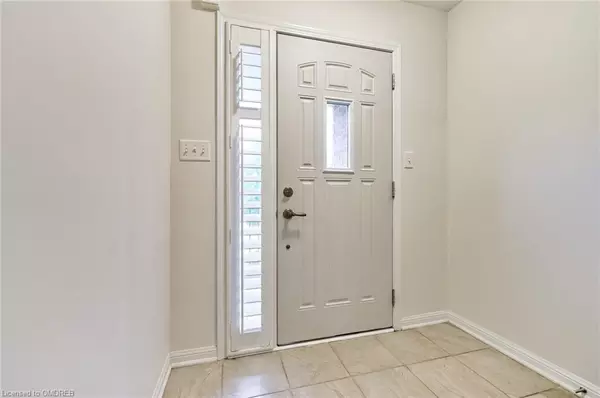$735,000
$749,000
1.9%For more information regarding the value of a property, please contact us for a free consultation.
61 Ohara Lane Ancaster, ON L9K 0C8
3 Beds
3 Baths
1,777 SqFt
Key Details
Sold Price $735,000
Property Type Townhouse
Sub Type Row/Townhouse
Listing Status Sold
Purchase Type For Sale
Square Footage 1,777 sqft
Price per Sqft $413
MLS Listing ID 40654658
Sold Date 10/27/24
Style 3 Storey
Bedrooms 3
Full Baths 2
Half Baths 1
Abv Grd Liv Area 1,777
Originating Board Oakville
Annual Tax Amount $4,413
Property Description
Stunning Freehold Townhome in Sought-After Ancaster Community! This beautifully maintained Mattamy-built "Daisy" floor plan offers nearly 1,800 sq. ft. of above-grade living space and has just been freshly painted. Nestled in a quiet, family-friendly street within a mature neighborhood, this home is filled with high-end features. The gourmet kitchen includes granite countertops, stainless steel appliances, and plenty of storage. The main living areas are enhanced by hardwood flooring and staircase, High Quality Custom Hardwood California Shutters, and Pot lights throughout. The primary bedroom is a true retreat, featuring a large walk-in closet and a private upgraded ensuite bathroom. The above-grade recreation room with a cozy upgraded gas fireplace offers a great entertainment space and has a walk-out to the backyard is deal for creating an in-law suite. Hardwiring for surround sound speaker in Rec room. Direct access to the garage. There are two additional parking space on the driveway. Conveniently located with quick access to Hwy 403, close to McMaster University, Costco, Redeemer University, and local schools. This home is perfect for families with a nearby parkette and close proximity to essential amenities. Don't miss this incredible opportunity!
Location
Province ON
County Hamilton
Area 42 - Ancaster
Zoning RM2-594
Direction RYMAL TO KITTY MURRAY TO EMICK TO OHARA
Rooms
Basement Separate Entrance, Walk-Out Access, Full, Finished
Kitchen 1
Interior
Interior Features Auto Garage Door Remote(s)
Heating Forced Air, Natural Gas
Cooling Central Air
Fireplaces Number 1
Fireplaces Type Gas
Fireplace Yes
Appliance Built-in Microwave, Dishwasher, Dryer, Refrigerator, Washer
Laundry In Basement
Exterior
Parking Features Attached Garage, Garage Door Opener
Garage Spaces 1.0
Roof Type Asphalt Shing
Lot Frontage 18.24
Lot Depth 81.5
Garage Yes
Building
Lot Description Urban, Dog Park, Near Golf Course, Major Highway, Park
Faces RYMAL TO KITTY MURRAY TO EMICK TO OHARA
Sewer Sewer (Municipal)
Water Municipal
Architectural Style 3 Storey
Structure Type Aluminum Siding,Brick,Metal/Steel Siding,Vinyl Siding
New Construction No
Others
Senior Community false
Tax ID 175653979
Ownership Freehold/None
Read Less
Want to know what your home might be worth? Contact us for a FREE valuation!

Our team is ready to help you sell your home for the highest possible price ASAP
GET MORE INFORMATION





