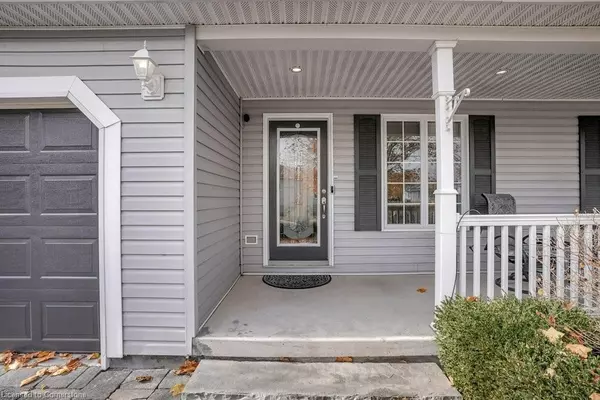$825,000
$829,900
0.6%For more information regarding the value of a property, please contact us for a free consultation.
102 Bushmill Circle Freelton, ON L8B 1A5
3 Beds
3 Baths
1,668 SqFt
Key Details
Sold Price $825,000
Property Type Single Family Home
Sub Type Single Family Residence
Listing Status Sold
Purchase Type For Sale
Square Footage 1,668 sqft
Price per Sqft $494
MLS Listing ID 40666960
Sold Date 11/01/24
Style Bungalow
Bedrooms 3
Full Baths 2
Half Baths 1
Abv Grd Liv Area 2,908
Property Sub-Type Single Family Residence
Source Cornerstone
Property Description
Discover a lifestyle change without compromise. This wonderful property checks off all the boxes : double car garage, double wide driveway, finished basement, vista view of nature with no rear neighhbours partnered with a well maintained & updated home. Welcome to 102 Bushmill Circle in Antrim Glen - a Parkbridge Adult Lifestyle Community located in a peaceful rural setting, yet only 15 minutes to Cambridge or Waterdown. This well cared for home features quality hardwood floors, vaulted ceilings and an welcoming open floor plan. The 1668 Sq. Ft. main floor with an additional 1240 Sq. Ft of finished living space in the lower level ensures comfort along with spaciousness. The stylish custom kitchen is the heart of the home leading to not only the large living room & dining room , it also opens to the south facing sun room. Right off the sun room is a large private deck leading to the screened in cedar gazebo & interlocking patio with a hot tub. Enjoy the privacy & the natural surroundings. The primary suite is a generous size including a walk-in closet & updated en-suite bathroom with double sinks & walk-in glass shower. Bedroom #2 features a murphy bed; affording space for an office. The lower level offers a secondary entertaining area with a large family room, a games room, a 2 pc. bathroom & 2 guest bedrooms (which could be utilized as hobby/craft or exercise rooms). Antrim Glen residents enjoy access to an array of amenities, including a community centre, heated saltwater pool, & various organized activities that foster a lively & engaging environment. All in a quiet and safe environment where neighbours become friends, creating a social and safe environment to call home. Whether you're looking to relax by the pool, socialize with fellow residents, or simply enjoy the tranquility of your own home don't miss this opportunity to experience the perfect blend of independence, community, and luxury. Schedule your private tour today!
Location
Province ON
County Hamilton
Area 43 - Flamborough
Zoning A2
Direction 8Th Concession Road West Enter Community of Antrim Glen Follow Glenariff Drive to Bushmill Circle
Rooms
Basement Full, Finished, Sump Pump
Kitchen 1
Interior
Interior Features Central Vacuum, Air Exchanger, Auto Garage Door Remote(s), Ceiling Fan(s)
Heating Forced Air-Propane
Cooling Central Air
Fireplaces Number 1
Fireplaces Type Propane
Fireplace Yes
Window Features Window Coverings
Appliance Instant Hot Water, Water Heater Owned, Water Softener, Built-in Microwave, Dishwasher, Dryer, Refrigerator, Stove, Washer
Laundry In-Suite, Main Level
Exterior
Parking Features Attached Garage, Garage Door Opener, Asphalt, Inside Entry
Garage Spaces 2.0
Pool Community, In Ground, Outdoor Pool, Salt Water
Roof Type Asphalt Shing
Porch Deck
Garage Yes
Building
Lot Description Rural, Greenbelt, Quiet Area, Rec./Community Centre, Trails
Faces 8Th Concession Road West Enter Community of Antrim Glen Follow Glenariff Drive to Bushmill Circle
Foundation Poured Concrete
Sewer Sewer (Municipal)
Water Municipal-Metered
Architectural Style Bungalow
Structure Type Vinyl Siding
New Construction No
Others
Senior Community false
Ownership Lsehld/Lsd Lnd
Read Less
Want to know what your home might be worth? Contact us for a FREE valuation!

Our team is ready to help you sell your home for the highest possible price ASAP

GET MORE INFORMATION





