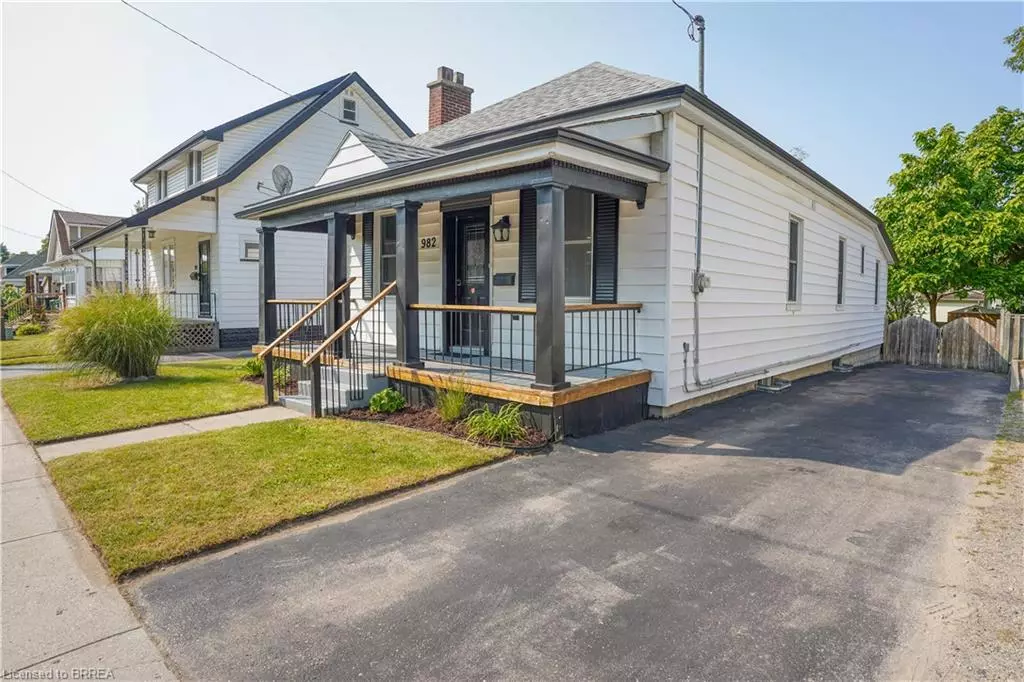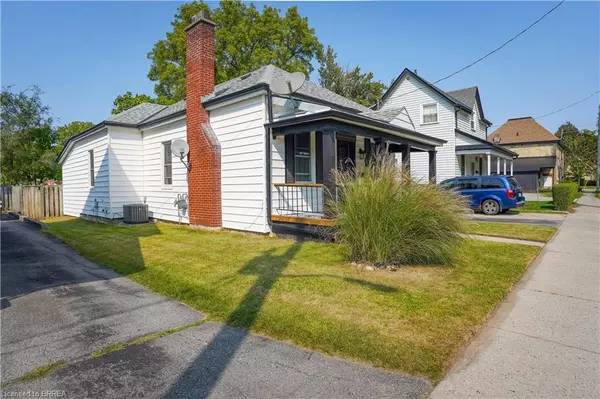$490,000
$514,900
4.8%For more information regarding the value of a property, please contact us for a free consultation.
982 Dame Street London, ON N5Z 1M6
3 Beds
3 Baths
1,108 SqFt
Key Details
Sold Price $490,000
Property Type Single Family Home
Sub Type Single Family Residence
Listing Status Sold
Purchase Type For Sale
Square Footage 1,108 sqft
Price per Sqft $442
MLS Listing ID 40659390
Sold Date 11/01/24
Style Bungalow
Bedrooms 3
Full Baths 2
Half Baths 1
Abv Grd Liv Area 1,408
Originating Board Brantford
Annual Tax Amount $2,422
Property Description
EXCELLENT opportunity for low-maintenance home, with lots of great updates on a generous private lot! Quaint front porch overlooks quiet side street, with private single driveway and room for 3 vehicles. Enter into living/dining room with modern fireplace, high ceilings and low maintenance vinyl plank flooring. 3 bedrooms all on main level, with primary bedroom featuring ensuite & walk-in closet. Modern kitchen features open concept, lots of cupboard and counter space, island overlooking living/dining room and bright window. Main 4pc bath is also updated. The second main-floor living room could be a great office, den, playroom or sitting room and features patio doors walking out onto freshly rebuilt wood deck overlooking large fenced yard. The basement has just been freshly cleaned and painted, offering a family room, storage pantry/closet, 2pc bath, laundry, plus about 600 sq feet of extra bonus space. Lots of room for your needs!
Location
Province ON
County Middlesex
Area East
Zoning R
Direction Highbury St, West on Hamilton Rd, North on Egerton, West on Dame St
Rooms
Basement Full, Partially Finished
Kitchen 1
Interior
Interior Features Ceiling Fan(s)
Heating Forced Air, Natural Gas
Cooling Central Air
Fireplace No
Appliance Water Heater, Dishwasher, Dryer, Refrigerator, Stove, Washer
Exterior
Parking Features Asphalt
Roof Type Asphalt Shing
Lot Frontage 43.5
Lot Depth 132.0
Garage No
Building
Lot Description Urban, Quiet Area, Schools
Faces Highbury St, West on Hamilton Rd, North on Egerton, West on Dame St
Foundation Concrete Perimeter
Sewer Sewer (Municipal)
Water Municipal-Metered
Architectural Style Bungalow
Structure Type Vinyl Siding
New Construction No
Schools
Elementary Schools Trafalgar Ps, Princess Elizabeth Ps (French)
High Schools Central Ss, Hb Beal Ss
Others
Senior Community false
Tax ID 083060059
Ownership Freehold/None
Read Less
Want to know what your home might be worth? Contact us for a FREE valuation!

Our team is ready to help you sell your home for the highest possible price ASAP
GET MORE INFORMATION





