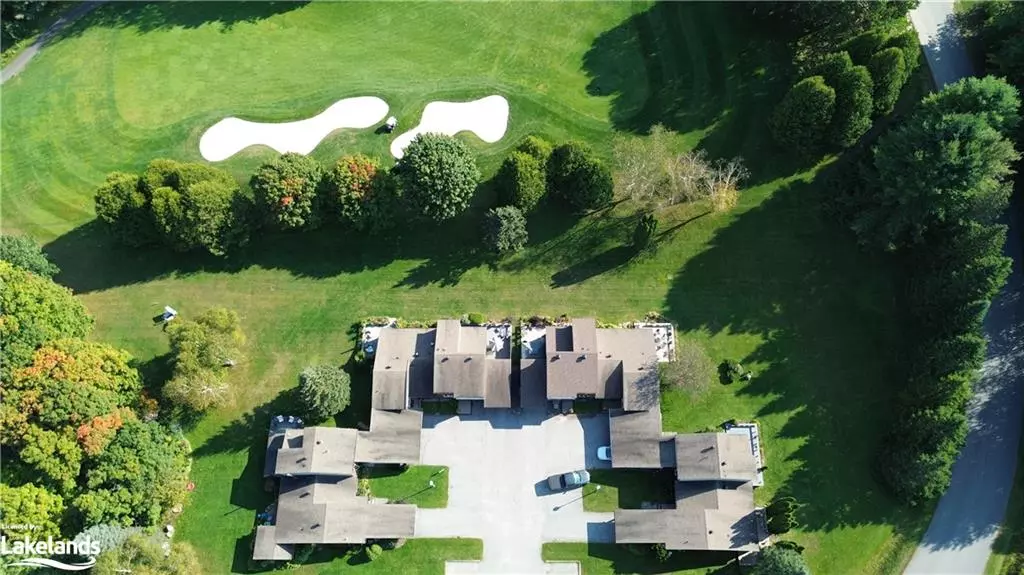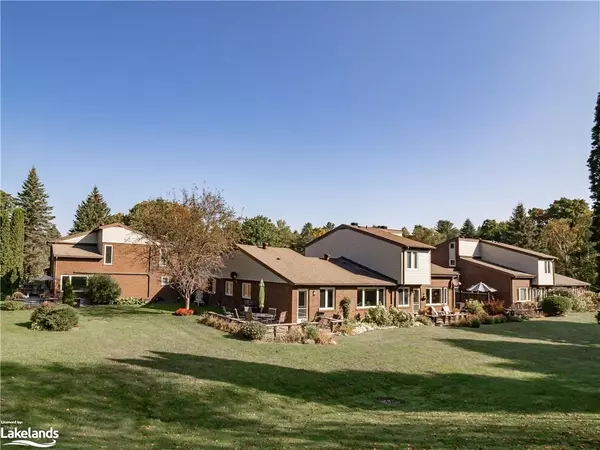$501,150
$499,000
0.4%For more information regarding the value of a property, please contact us for a free consultation.
15 Golf Course Road #7 Bracebridge, ON P1L 1M7
3 Beds
3 Baths
1,057 SqFt
Key Details
Sold Price $501,150
Property Type Single Family Home
Sub Type Single Family Residence
Listing Status Sold
Purchase Type For Sale
Square Footage 1,057 sqft
Price per Sqft $474
MLS Listing ID 40649366
Sold Date 11/04/24
Style Two Story
Bedrooms 3
Full Baths 2
Half Baths 1
HOA Fees $500/mo
HOA Y/N Yes
Abv Grd Liv Area 1,645
Originating Board The Lakelands
Year Built 1974
Annual Tax Amount $3,050
Lot Size 1.560 Acres
Acres 1.56
Property Description
Affordable Living Opportunity in an enclave of Condominium Townhomes in the wonderful town of Bracebridge, Muskoka. The property is nicely landscaped and ideally nestled in the South Muskoka Curling and Golf Club local, within walking distance to amenities in the historic downtown core. Enjoy easy condo-living in this bright, open-concept home without the work of exterior maintenance or snow ploughing! Lead an active year-round lifestyle by playing and socializing at a fabulous golf course and seasonal curling club. Walk the picturesque and established cul-de sac neighbourhood peppered with mature trees and peaceful green vistas. This is a 2-storey Townhome with full basement, 3 bedrooms, 3 bathrooms and protected carport parking with additional visitor parking. Bell Fibe high-speed internet is currently being installed. The property is managed by owners and comprises 8 units. Pets are allowed! Utility costs are available now and the Status Certificate when an offer is submitted. Is it time to make a great investment in Muskoka?
Location
Province ON
County Muskoka
Area Bracebridge
Zoning R3
Direction Manitoba Street, to Liddard Road, Left on Golf Course Road to #15 on the Right. Unit 7 with sign.
Rooms
Basement Walk-Up Access, Full, Finished
Kitchen 1
Interior
Interior Features Ceiling Fan(s)
Heating Baseboard, Electric
Cooling Ductless, Wall Unit(s)
Fireplace No
Window Features Window Coverings
Appliance Water Heater Owned, Dishwasher, Dryer, Microwave, Refrigerator, Stove, Washer
Laundry In Basement
Exterior
Exterior Feature Year Round Living
Parking Features Asphalt
Garage Spaces 1.0
Utilities Available Garbage/Sanitary Collection, High Speed Internet Avail, Natural Gas Available, Recycling Pickup, Street Lights
View Y/N true
View Clear, Garden, Panoramic
Roof Type Asphalt Shing
Porch Deck
Garage No
Building
Lot Description Urban, Irregular Lot, Beach, City Lot, Near Golf Course, Hospital, Place of Worship, Public Transit, Rec./Community Centre, Schools, Shopping Nearby
Faces Manitoba Street, to Liddard Road, Left on Golf Course Road to #15 on the Right. Unit 7 with sign.
Foundation Concrete Block
Sewer Sewer (Municipal)
Water Municipal-Metered
Architectural Style Two Story
Structure Type Brick,Vinyl Siding
New Construction No
Schools
Elementary Schools Macaulay Or Mmo
High Schools Bmlss Or St Dominics
Others
HOA Fee Include Association Fee,Insurance,Building Maintenance,Decks,Maintenance Grounds,Property Management Fees,Snow Removal,Windows,Other,Snow Removal,
Senior Community false
Tax ID 488040007
Ownership Condominium
Read Less
Want to know what your home might be worth? Contact us for a FREE valuation!

Our team is ready to help you sell your home for the highest possible price ASAP
GET MORE INFORMATION





