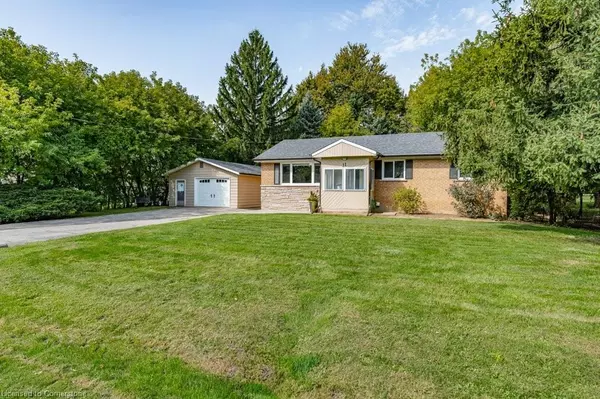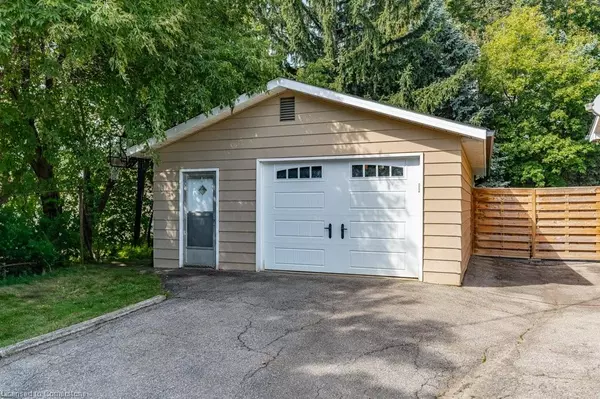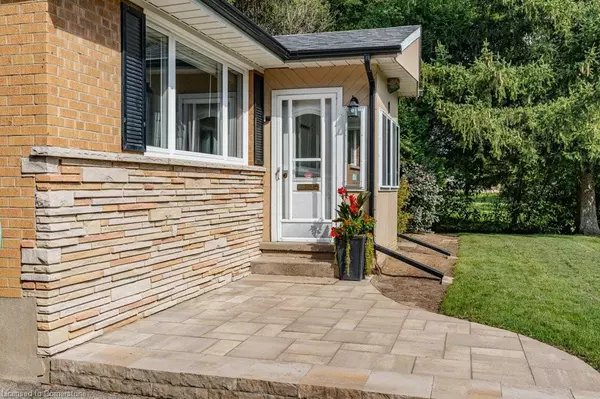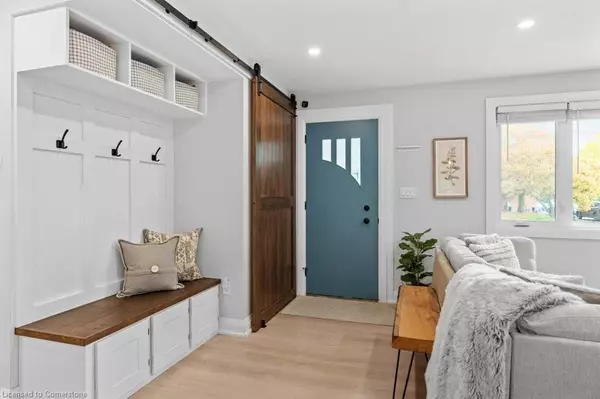$950,000
$899,900
5.6%For more information regarding the value of a property, please contact us for a free consultation.
11 Garwood Avenue Flamborough, ON L9H 7J8
3 Beds
2 Baths
1,027 SqFt
Key Details
Sold Price $950,000
Property Type Single Family Home
Sub Type Single Family Residence
Listing Status Sold
Purchase Type For Sale
Square Footage 1,027 sqft
Price per Sqft $925
MLS Listing ID 40670892
Sold Date 11/04/24
Style Bungalow
Bedrooms 3
Full Baths 2
Abv Grd Liv Area 1,027
Originating Board Hamilton - Burlington
Year Built 1959
Annual Tax Amount $4,633
Property Description
Experience the Best of Country Living with Urban Convenience! Welcome to 11 Garwood Ave, a beautifully updated 2+1 bedroom, 2-bathroom home on a peaceful cul-de-sac in Flamborough West. This charming property sits on an expansive 100x195' lot, offering rural tranquility with urban convenience. Step into the sunlit foyer, opening into an airy, open-concept living area. The spacious kitchen and dining area features patio doors to the backyard, a quartz island with breakfast bar, and stainless steel appliances, with a window overlooking the serene backyard. Gather in the inviting living room, complete with a gas fireplace and ample room for entertaining. The main level includes two generous bedrooms and a 4-piece bathroom/laundry combo for convenient, single-level living. The lower level provides a spacious in-law suite with its own backyard entrance, a generously sized bedroom, a 4-piece bathroom, den, cozy living area, en-suite laundry hookups, and kitchenette. Outside, enjoy a private backyard with mature trees, a newly installed patio and stairs (2018), and direct dining room access. The detached garage/workshop (29'6'' x 19'5'') with a dedicated electrical panel is ideal for storage, hobbies, or a handyman's workspace. Located minutes from essential amenities and major routes like the 401 and 403, 11 Garwood Ave offers the best of both worlds. Room sizes approximate. A full list of updates is available in supplements.
Location
Province ON
County Hamilton
Area 43 - Flamborough
Zoning A2
Direction Hwy #6 North, Left on Garwood
Rooms
Other Rooms Shed(s)
Basement Separate Entrance, Full, Finished, Sump Pump
Kitchen 2
Interior
Interior Features High Speed Internet, Auto Garage Door Remote(s), Built-In Appliances, Ceiling Fan(s), In-Law Floorplan
Heating Natural Gas
Cooling Central Air
Fireplaces Number 1
Fireplaces Type Gas
Fireplace Yes
Appliance Oven, Water Heater, Built-in Microwave, Gas Oven/Range, Range Hood, Stove
Laundry In Basement, Main Level
Exterior
Exterior Feature Private Entrance
Parking Features Detached Garage, Asphalt
Garage Spaces 1.5
Fence Full
Utilities Available Cable Available, Cell Service, Electricity Connected, Garbage/Sanitary Collection, Natural Gas Connected
Roof Type Asphalt Shing
Street Surface Paved
Porch Patio, Enclosed
Lot Frontage 100.0
Lot Depth 195.0
Garage Yes
Building
Lot Description Rural, Rectangular, Ample Parking, Cul-De-Sac, Highway Access
Faces Hwy #6 North, Left on Garwood
Foundation Concrete Block
Sewer Septic Tank
Water Municipal
Architectural Style Bungalow
Structure Type Brick
New Construction No
Others
Senior Community false
Tax ID 175470092
Ownership Freehold/None
Read Less
Want to know what your home might be worth? Contact us for a FREE valuation!

Our team is ready to help you sell your home for the highest possible price ASAP
GET MORE INFORMATION





