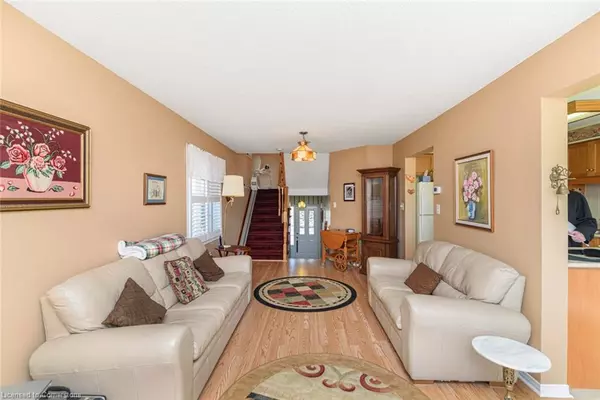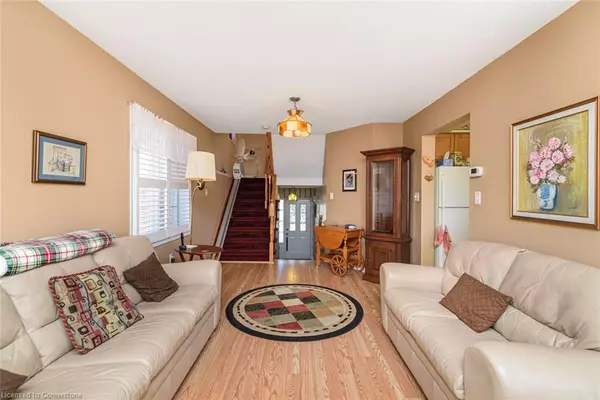$630,000
$637,900
1.2%For more information regarding the value of a property, please contact us for a free consultation.
800 Paramount Drive #32 Stoney Creek, ON L8J 3V7
3 Beds
3 Baths
1,504 SqFt
Key Details
Sold Price $630,000
Property Type Townhouse
Sub Type Row/Townhouse
Listing Status Sold
Purchase Type For Sale
Square Footage 1,504 sqft
Price per Sqft $418
MLS Listing ID XH4199078
Sold Date 09/21/24
Style Two Story
Bedrooms 3
Full Baths 2
Half Baths 1
HOA Fees $461
HOA Y/N Yes
Abv Grd Liv Area 1,504
Originating Board Hamilton - Burlington
Annual Tax Amount $3,601
Property Description
Sought after End Unit with larger garage, Very well kept townhome with a great location backing onto to walking trail and Close to all amenities and the Linc. Spacious layout with 3 bedrooms and 3 baths. Living room with hardwood floors, patio doors off dinette to deck with gas line for bbq, finished rec room with gas fireplace and convenient bedroom level laundry. Pride of ownership throughout! New windows in June 2024.
Location
Province ON
County Hamilton
Area 50 - Stoney Creek
Direction Between Upper Mount Albion & Winterberry
Rooms
Basement Full, Finished
Kitchen 1
Interior
Interior Features Central Vacuum
Heating Forced Air, Natural Gas
Fireplace No
Laundry In-Suite
Exterior
Parking Features Attached Garage, Asphalt, Exclusive, Inside Entry
Garage Spaces 1.0
Pool None
Roof Type Asphalt Shing
Garage Yes
Building
Lot Description Urban
Faces Between Upper Mount Albion & Winterberry
Foundation Poured Concrete
Sewer Sewer (Municipal)
Water Municipal
Architectural Style Two Story
Structure Type Brick,Vinyl Siding
New Construction No
Others
HOA Fee Include Insurance,Common Elements,Exterior Maintenance,Parking
Senior Community false
Tax ID 182870032
Ownership Condominium
Read Less
Want to know what your home might be worth? Contact us for a FREE valuation!

Our team is ready to help you sell your home for the highest possible price ASAP
GET MORE INFORMATION





