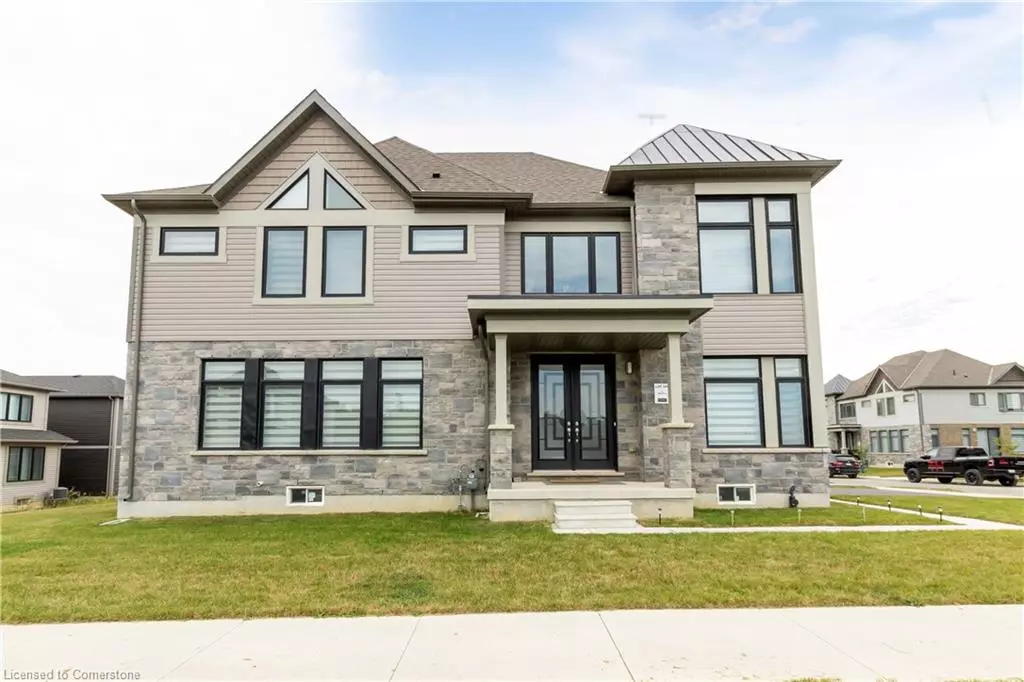$987,000
$999,000
1.2%For more information regarding the value of a property, please contact us for a free consultation.
3 Yale Drive Drive Mount Hope, ON L0R 1W0
4 Beds
3 Baths
2,132 SqFt
Key Details
Sold Price $987,000
Property Type Single Family Home
Sub Type Single Family Residence
Listing Status Sold
Purchase Type For Sale
Square Footage 2,132 sqft
Price per Sqft $462
MLS Listing ID 40654561
Sold Date 11/07/24
Style Two Story
Bedrooms 4
Full Baths 2
Half Baths 1
Abv Grd Liv Area 2,132
Originating Board Hamilton - Burlington
Year Built 2023
Annual Tax Amount $5,768
Property Description
Welcome to this Absolute Showstopper Corner Detached Home with About $75,000 Upgrades! The Upgrades Include Hardwood Flooring, Kitchen Cabinets with Slow Closing Mechanism, Quartz Island Countertops, Tall Doors Throughout Main Floor, 5" Baseboards, Both Full Bathrooms with Upgraded Sinks & Countertops to Mention a Few. The House is Less Than 2 years Old and Still Covered with Tarion Warranty! Featuring 4 bedrooms, 2.5 Baths, 9ft Ceiling on Main Floor & Upgraded Hardwood Throughout Main Floor, Stairs & Some Part of Second Floor. Beautifully Designed Kitchen with Extended Height Upper Cabinets, Pots and Pans Drawers, Extended Breakfast Bar, Single Large Sink for Easy Dishwashing, SS Hood Fan and High-End Appliances Including Gas Stove with Gas Oven, 4 Door Fridge with Waterline & Dishwasher. Spacious Master Bedroom with Big Closet and 5 Piece Bathroom. Zebra Blinds & Upgraded Main Entrance Door. Convenient Laundry on Second Floor. Cold Wine Storage, 200AMPS Electrical Panel & 3-Pc Basement Bathroom R/I. Central AC, Garage Door Openers w/ Remote. Rough-In for Electric Car. Close to HWY 6/HWY 403, Schools, Grocery & All Amenities. Book Your Visit to Appreciate This Nicely Built Property.
Location
Province ON
County Hamilton
Area 53 - Glanbrook
Zoning Residential
Direction Yale Drive & Spitfire Drive
Rooms
Basement Walk-Up Access, Full, Unfinished
Kitchen 1
Interior
Interior Features High Speed Internet, Auto Garage Door Remote(s)
Heating Forced Air, Natural Gas, Gas Hot Water
Cooling Central Air, Energy Efficient
Fireplace No
Appliance Dishwasher, Dryer, Gas Oven/Range, Refrigerator, Stove, Washer
Laundry Electric Dryer Hookup, Laundry Room, Upper Level, Washer Hookup
Exterior
Parking Features Attached Garage, Garage Door Opener, Asphalt, Heated
Garage Spaces 2.0
Utilities Available Cable Connected, Cable Available, Cell Service, Electricity Connected, Fibre Optics, High Speed Internet Avail, Natural Gas Connected
Roof Type Asphalt Shing
Lot Frontage 42.26
Lot Depth 88.57
Garage Yes
Building
Lot Description Urban, Irregular Lot, Airport, Ample Parking, Corner Lot, Place of Worship, Public Transit, School Bus Route, Schools
Faces Yale Drive & Spitfire Drive
Foundation Concrete Perimeter
Sewer Sewer (Municipal)
Water Municipal, Municipal-Metered
Architectural Style Two Story
Structure Type Brick,Stone
New Construction Yes
Schools
Elementary Schools Mount Hope Elementary School
Others
Senior Community false
Tax ID 174001394
Ownership Freehold/None
Read Less
Want to know what your home might be worth? Contact us for a FREE valuation!

Our team is ready to help you sell your home for the highest possible price ASAP
GET MORE INFORMATION





