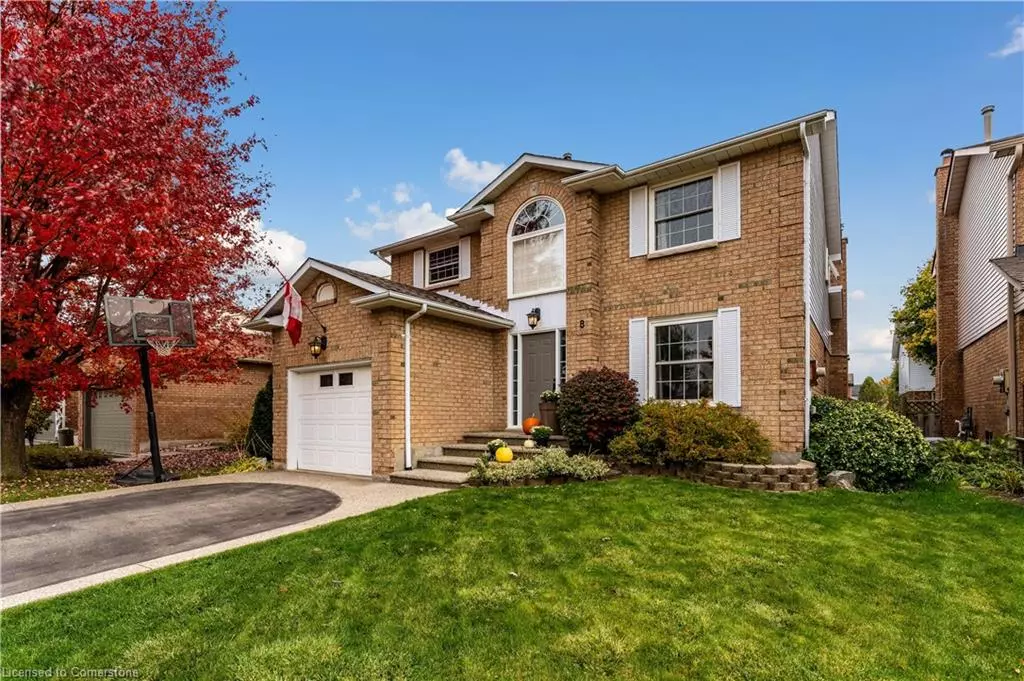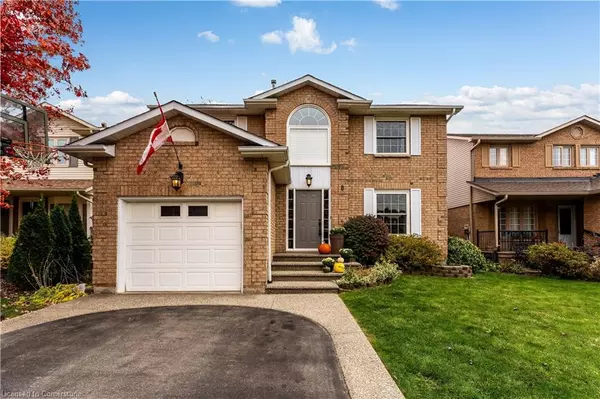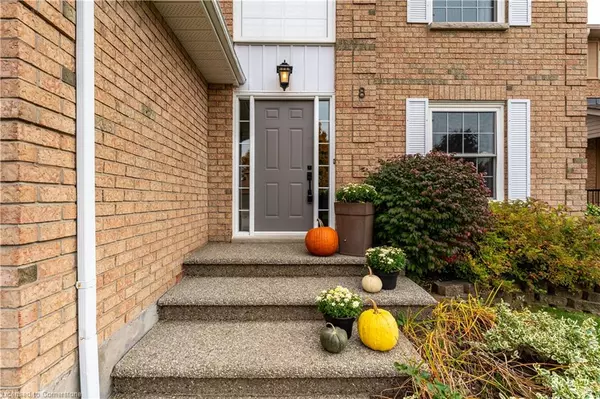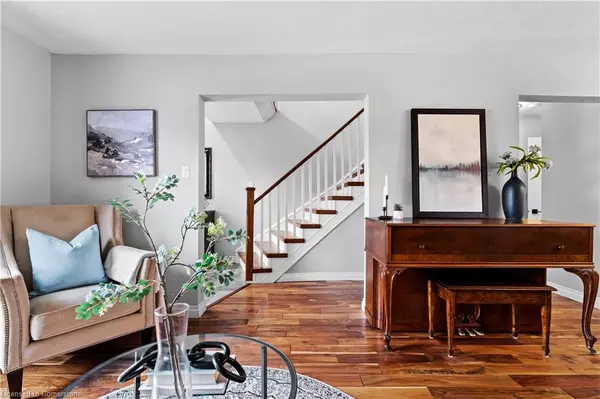$1,095,000
$1,099,900
0.4%For more information regarding the value of a property, please contact us for a free consultation.
8 Karsh Crescent Waterdown, ON L8B 0E2
3 Beds
3 Baths
1,898 SqFt
Key Details
Sold Price $1,095,000
Property Type Single Family Home
Sub Type Single Family Residence
Listing Status Sold
Purchase Type For Sale
Square Footage 1,898 sqft
Price per Sqft $576
MLS Listing ID 40668576
Sold Date 11/07/24
Style Two Story
Bedrooms 3
Full Baths 2
Half Baths 1
Abv Grd Liv Area 1,898
Originating Board Hamilton - Burlington
Annual Tax Amount $5,932
Property Description
Beautiful family home on quiet crescent close to schools and parks. Carpet free with fantastic layout and curb appeal. Gorgeous recent kitchen with amazing organizational features including spice drawer, pantry and pull outs. Quartz countertops, backsplash, stainless steel appliances and pot lights. Recently renovated main floor laundry room with lots of storage makes laundry enjoyable! Main floor family room with vaulted ceiling and gas fireplace. Notice the California shutters and bay window. Stunning hardwood staircase leads to the upper level with large bedrooms and renovated main bathroom. The primary bedroom features a large walk in closet and renovated ensuite! Finished basement with stone fireplace, pot lights, recreation room and separate games room. You will enjoy relaxing in the backyard with roomy deck and on-ground pool. Short walk to schools and parks, YMCA and shopping. Absolutely spotless and shows like a new home, all you need to do is unpack! Upgrades include Furnace and AC 2023; Shingles 2017; Windows 2011; Ensuite 2021; Main Bathroom 2020; Kitchen 2022; Appliances 2022; Staircase and upstairs flooring 2022; Laundry room 2024; Basement flooring 2023.
Location
Province ON
County Hamilton
Area 46 - Waterdown
Zoning R1-1
Direction Parkside to Duncan, left on Karsh.
Rooms
Other Rooms Shed(s)
Basement Full, Finished
Kitchen 1
Interior
Interior Features Water Meter
Heating Natural Gas
Cooling Central Air
Fireplaces Number 2
Fireplaces Type Electric, Gas
Fireplace Yes
Window Features Window Coverings
Appliance Water Heater, Dishwasher, Dryer, Range Hood, Refrigerator, Stove, Washer
Laundry Main Level
Exterior
Parking Features Attached Garage
Garage Spaces 1.0
Pool On Ground
Roof Type Asphalt Shing
Porch Deck
Lot Frontage 42.65
Lot Depth 95.14
Garage Yes
Building
Lot Description Rural, Rectangular, Landscaped, Library, Park, Playground Nearby, Rec./Community Centre, School Bus Route, Schools, Trails
Faces Parkside to Duncan, left on Karsh.
Foundation Poured Concrete
Sewer Sewer (Municipal)
Water Municipal
Architectural Style Two Story
Structure Type Brick Veneer,Vinyl Siding
New Construction No
Schools
Elementary Schools Guy B Brown/Guardian Angels
High Schools Wdhs/St. Mary'S
Others
Senior Community false
Tax ID 175610029
Ownership Freehold/None
Read Less
Want to know what your home might be worth? Contact us for a FREE valuation!

Our team is ready to help you sell your home for the highest possible price ASAP
GET MORE INFORMATION





