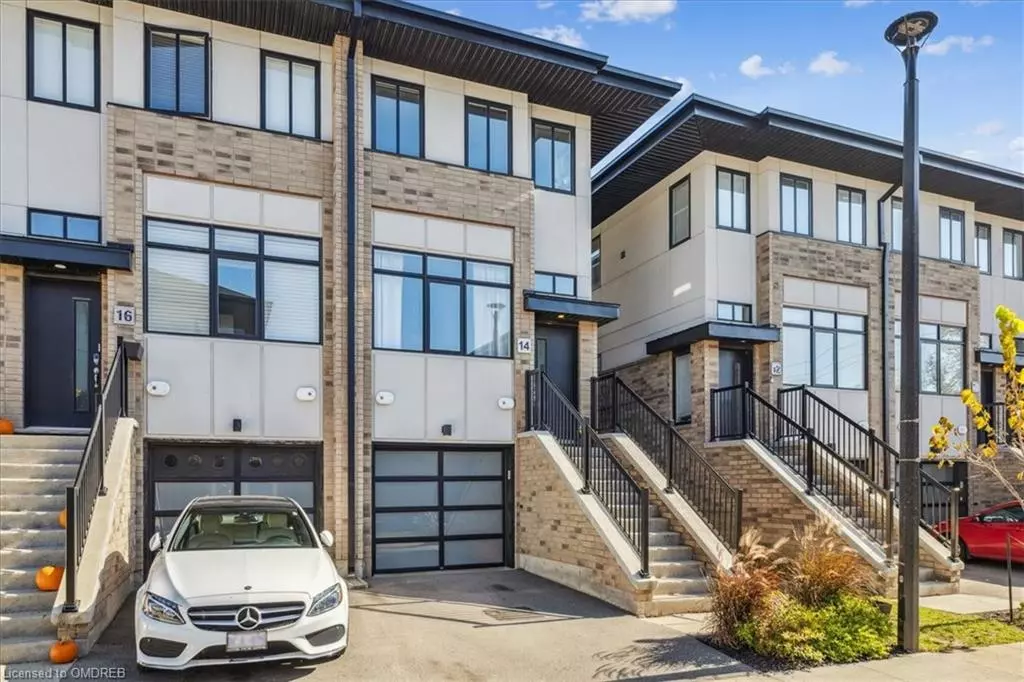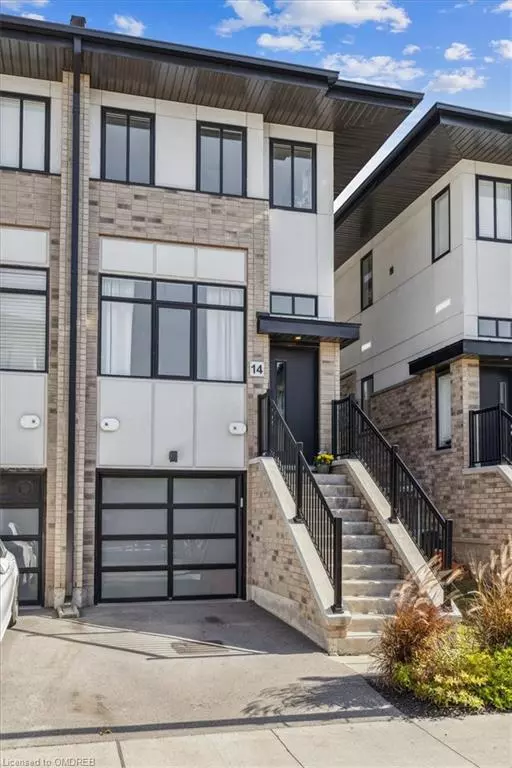$670,000
$692,500
3.2%For more information regarding the value of a property, please contact us for a free consultation.
14 Munay Lane Ancaster, ON L9G 0H3
2 Beds
3 Baths
1,405 SqFt
Key Details
Sold Price $670,000
Property Type Townhouse
Sub Type Row/Townhouse
Listing Status Sold
Purchase Type For Sale
Square Footage 1,405 sqft
Price per Sqft $476
MLS Listing ID 40668066
Sold Date 11/07/24
Style 3 Storey
Bedrooms 2
Full Baths 2
Half Baths 1
HOA Fees $113/mo
HOA Y/N Yes
Abv Grd Liv Area 1,684
Originating Board Oakville
Year Built 2020
Annual Tax Amount $4,377
Property Description
Welcome to elegant living in upscale Ancaster! This 2-bedroom, 3-bathroom townhome, built by Dicenzo Homes, offers the perfect blend of nature and convenience. Surrounded by lush forests and scenic trails like The Bruce and Tiffany Falls, it's ideal for an active lifestyle of hiking, biking, and golf. Located minutes from Ancaster Heritage Village, you'll enjoy local Farmers Markets, Big Box shopping, and easy access to Highway 403 and QEW. Inside, large windows fill the home with natural light, complementing the 9' ceilings and oak staircase. The open-concept main floor features a spacious kitchen with an oversized island, perfect for entertaining. The finished lower level includes a versatile den that can easily be converted into a 3rd bedroom, along with a convenient powder room. Enjoy the practicality of an upper floor laundry. With a tankless hot water heater and HRV system, this townhome is ready to impress!
Location
Province ON
County Hamilton
Area 42 - Ancaster
Zoning HRM6-659
Direction Garner Road W. to Munay Lane
Rooms
Basement Full, Finished
Kitchen 1
Interior
Interior Features Central Vacuum
Heating Forced Air, Natural Gas
Cooling Central Air
Fireplace No
Window Features Window Coverings
Appliance Built-in Microwave, Dishwasher, Dryer, Refrigerator, Washer
Laundry In-Suite, Upper Level
Exterior
Parking Features Attached Garage, Garage Door Opener
Garage Spaces 1.0
View Y/N true
View Garden
Roof Type Asphalt Shing
Garage Yes
Building
Lot Description Urban, Near Golf Course, Greenbelt, Highway Access, Major Highway, Place of Worship, Public Transit, Schools, Shopping Nearby, Trails
Faces Garner Road W. to Munay Lane
Foundation Poured Concrete
Sewer Sewer (Municipal)
Water Municipal
Architectural Style 3 Storey
Structure Type Brick,Stucco
New Construction Yes
Schools
Elementary Schools Frank Panabaker
High Schools Ancaster High, Sherwood French Immersion
Others
HOA Fee Include Common Elements,Maintenance Grounds,Property Management Fees
Senior Community false
Tax ID 185910073
Ownership Condominium
Read Less
Want to know what your home might be worth? Contact us for a FREE valuation!

Our team is ready to help you sell your home for the highest possible price ASAP
GET MORE INFORMATION





