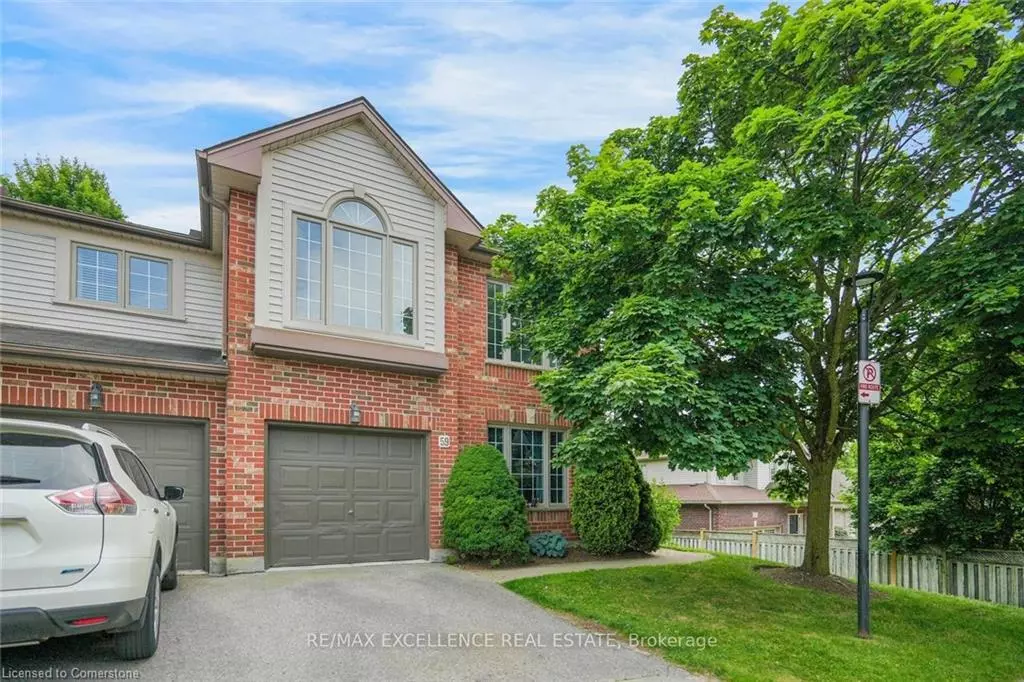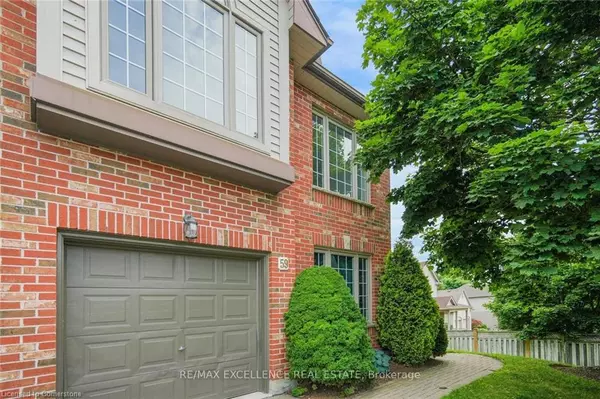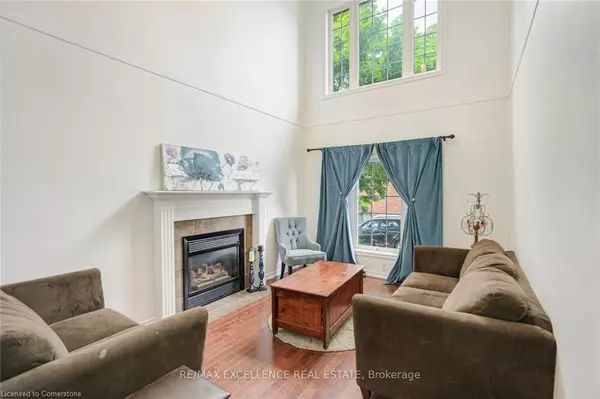$520,000
$540,000
3.7%For more information regarding the value of a property, please contact us for a free consultation.
1100 Byron Baseline Road #59 London, ON N6K 4M3
3 Beds
3 Baths
1,477 SqFt
Key Details
Sold Price $520,000
Property Type Townhouse
Sub Type Row/Townhouse
Listing Status Sold
Purchase Type For Sale
Square Footage 1,477 sqft
Price per Sqft $352
MLS Listing ID 40644164
Sold Date 11/07/24
Style Two Story
Bedrooms 3
Full Baths 2
Half Baths 1
HOA Fees $346/mo
HOA Y/N Yes
Abv Grd Liv Area 1,477
Originating Board Mississauga
Year Built 1996
Annual Tax Amount $3,115
Property Description
Welcome to this charming townhome in the Springbank Hill community, boasts great curb appeal with beautifully landscaped common areas, postal boxes, ample visitor parking, and a community clubhouse. Located just steps from Springbank Park and near Storybook Gardens, schools, shopping, and more, this home offers both convenience and tranquility. This corner townhome has been extensively updated to create an open concept living space. The modern kitchen features granite countertops, stainless steel appliances, accent lighting, and plenty of cabinetry. A sliding door off the dining area leads to the back patio, perfect for outdoor entertaining. The main floor includes a two-storey parlour living room filled with natural light, complete with a gas fireplace for cozy evenings. A two-piece bathroom and access to the single attached garage add to the convenience of the main level. On the second level, the primary bedroom is very spacious and includes his and her closet spaces. The three-piece ensuite features laundry facilities and additional storage. Two more generous-sized bedrooms with closets and a full four-piece bathroom complete the upper floor. The partially finished lower level offers extra living space with a rec room and office area. There is a roughed-in bathroom for future development and a large utility room providing ample storage Experience the best of modern living in a vibrant community at Unit 59, Springbank Hill.
Location
Province ON
County Middlesex
Area South
Zoning R5 - 7/R8 - 4
Direction Head West on Byron Baseline Road from Byron Baseline Road & Commissioners Road West intersection. Condo access is on your left side. Follow the road in around the corner and take slight right, follow straight to end for unit 59 at the end.
Rooms
Basement Full, Partially Finished
Kitchen 0
Interior
Interior Features Central Vacuum, Built-In Appliances, Ceiling Fan(s), Rough-in Bath, Separate Heating Controls
Heating Forced Air, Natural Gas
Cooling Central Air
Fireplaces Number 1
Fireplaces Type Gas
Fireplace Yes
Window Features Window Coverings
Appliance Dishwasher, Dryer, Gas Oven/Range, Microwave, Range Hood, Refrigerator, Washer
Laundry Upper Level
Exterior
Exterior Feature Landscaped, Lawn Sprinkler System, Private Entrance
Parking Features Attached Garage, Garage Door Opener, Asphalt
Garage Spaces 1.0
Roof Type Asphalt Shing
Porch Patio
Garage Yes
Building
Lot Description Urban, Airport, Arts Centre, Business Centre, Corner Lot, Cul-De-Sac, Dog Park, City Lot, Near Golf Course, Hospital, Landscaped, Library, Park, Place of Worship, Playground Nearby, Public Transit, Quiet Area, Rec./Community Centre, Shopping Nearby, Trails
Faces Head West on Byron Baseline Road from Byron Baseline Road & Commissioners Road West intersection. Condo access is on your left side. Follow the road in around the corner and take slight right, follow straight to end for unit 59 at the end.
Foundation Concrete Perimeter
Sewer Sewer (Municipal)
Water Municipal-Metered
Architectural Style Two Story
Structure Type Brick,Vinyl Siding
New Construction No
Others
HOA Fee Include Insurance,Building Maintenance,Common Elements,Maintenance Grounds,Property Management Fees,Snow Removal
Senior Community false
Tax ID 092480059
Ownership Condominium
Read Less
Want to know what your home might be worth? Contact us for a FREE valuation!

Our team is ready to help you sell your home for the highest possible price ASAP
GET MORE INFORMATION





