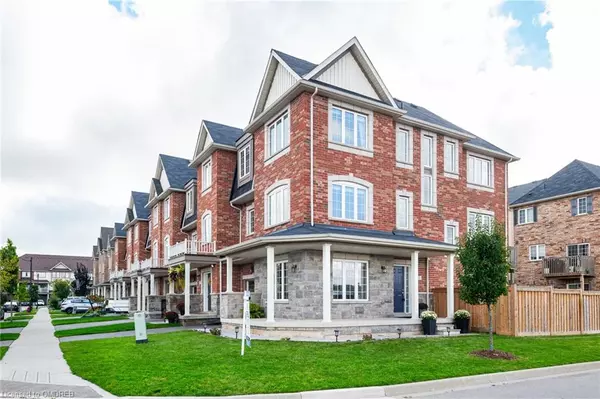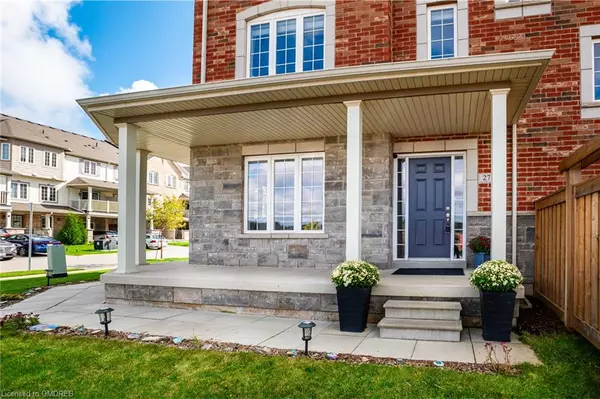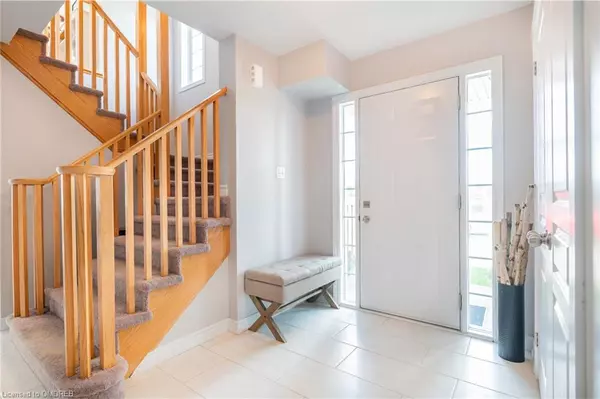$980,000
$999,999
2.0%For more information regarding the value of a property, please contact us for a free consultation.
27 Savage Drive Waterdown, ON L8B 0A1
4 Beds
3 Baths
2,248 SqFt
Key Details
Sold Price $980,000
Property Type Townhouse
Sub Type Row/Townhouse
Listing Status Sold
Purchase Type For Sale
Square Footage 2,248 sqft
Price per Sqft $435
MLS Listing ID 40664006
Sold Date 11/07/24
Style 3 Storey
Bedrooms 4
Full Baths 2
Half Baths 1
Abv Grd Liv Area 2,248
Originating Board Oakville
Year Built 2017
Annual Tax Amount $6,015
Property Description
** Stunning End Unit 2017 Built ** Welcome to this bright and spacious freehold townhouse attached on only one side. Built in 2017, this home features a charming wraparound porch, a sizeable yard and upstairs laundry. 12 Northwest facing windows fill the space with natural light and provide stunning sunset views. The second level offers 9 foot ceilings and an open concept design perfect for modern living. The extra large kitchen is a chefs dream, complete with a bright breakfast area and updated stylish backsplash (June 2021). Sliding doors off the great room lead to a balcony with a natural gas hook up, for BBQs and outdoor enjoyment. The great room is expansive, featuring updated hardwood floors (June 2021) and offers ample space for entertaining. Upstairs youll find a primary bedroom with a five-piece ensuite bathroom and a walk in closet. Down the hall, two sizeable bedrooms (one with another walk-in closet) share an additional bathroom. On the ground floor youll find interior garage access, a cozy family room with a walkout to the backyard and an additional bedroom/office space. The backyard features an updated fence (October 2021) and plenty of space for outdoor activities. Located ideally within walking distance to local farmers markets, schools and recreational centres. Dont miss this opportunity to make this beautiful property your new home!
Location
Province ON
County Hamilton
Area 46 - Waterdown
Zoning R6-27
Direction Parkside Dr/ Centre Rd
Rooms
Basement None
Kitchen 1
Interior
Heating Forced Air
Cooling Central Air
Fireplace No
Appliance Water Heater, Dishwasher, Dryer, Refrigerator, Stove, Washer
Exterior
Parking Features Attached Garage
Garage Spaces 1.0
Roof Type Asphalt Shing
Lot Frontage 31.73
Garage Yes
Building
Lot Description Rural, Public Transit, Schools, Shopping Nearby
Faces Parkside Dr/ Centre Rd
Sewer Sewer (Municipal)
Water Municipal
Architectural Style 3 Storey
Structure Type Brick
New Construction No
Others
Senior Community false
Tax ID 175111577
Ownership Freehold/None
Read Less
Want to know what your home might be worth? Contact us for a FREE valuation!

Our team is ready to help you sell your home for the highest possible price ASAP
GET MORE INFORMATION





