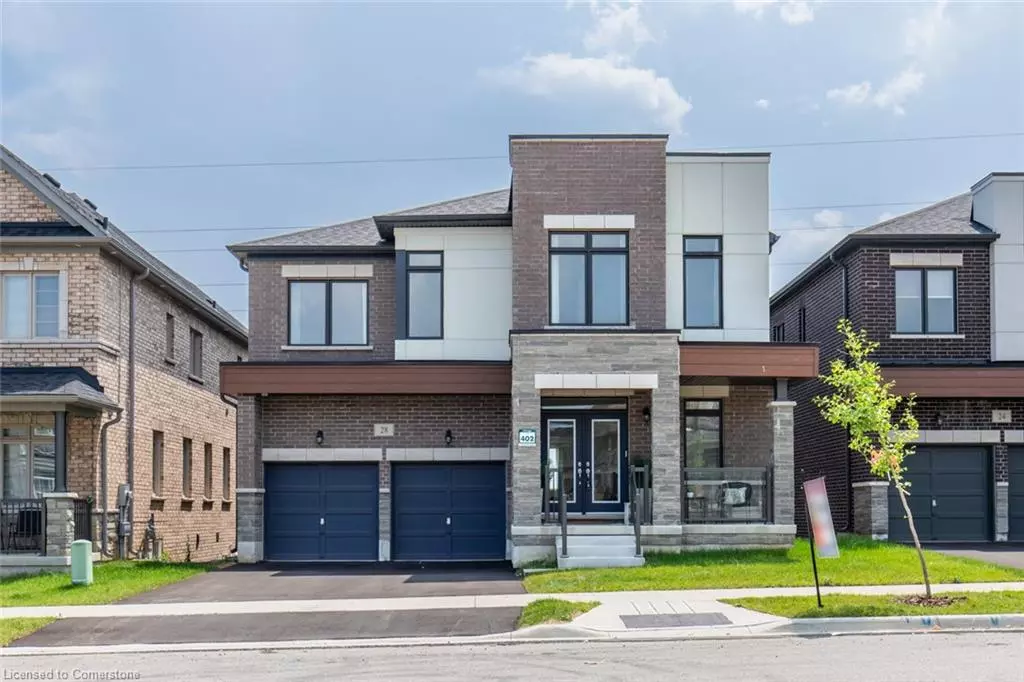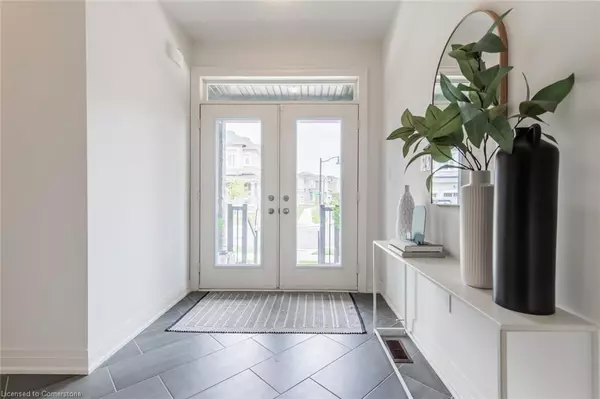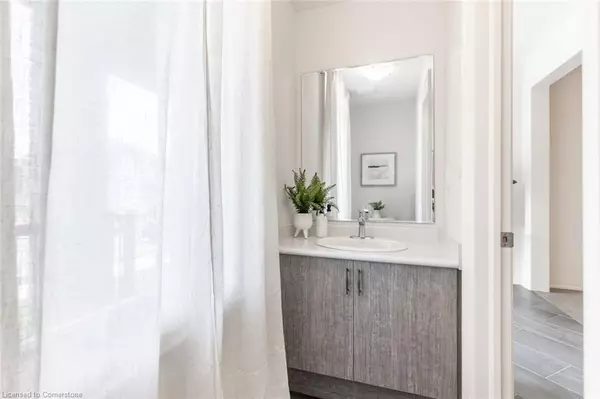$1,455,000
$1,550,000
6.1%For more information regarding the value of a property, please contact us for a free consultation.
28 Trailbank Gardens Waterdown, ON L8B 1Z3
4 Beds
4 Baths
3,358 SqFt
Key Details
Sold Price $1,455,000
Property Type Single Family Home
Sub Type Single Family Residence
Listing Status Sold
Purchase Type For Sale
Square Footage 3,358 sqft
Price per Sqft $433
MLS Listing ID XH4200899
Sold Date 08/18/24
Style Two Story
Bedrooms 4
Full Baths 3
Half Baths 1
Abv Grd Liv Area 3,358
Originating Board Hamilton - Burlington
Annual Tax Amount $8,813
Property Description
PRIME LOCATION! No rear neighbors! Built in 2023 with a variety of luxurious builder upgrades and custom features, this 4 bedroom, 2 den, 3.5 bathroom, double garage masterpiece features over 3350sqft of finished living space plus a 1400+ sqft unfinished walk-out basement. An en-suite bathroom and a walk-in closet for each bedroom, two office-sized dens, a chef's dream kitchen with an oversized granite island, walk-in pantry, upgraded cabinets and appliances. Complete with a 5 piece bathroom featuring a modern upgraded soaker tub and one of the largest walk-in closets you will ever see, this turn-key home has it all. Situated in the desirable Waterdown community with fabulous dining, shopping, schools and parks. 5 minute drive to downtown Burlington or the Aldershot GO Station, 20 minute drive to Mississauga. Don't miss out on this great deal, book your showing today!
Location
Province ON
County Hamilton
Area 46 - Waterdown
Direction Skinner Rd.
Rooms
Basement Walk-Out Access, Full, Unfinished
Kitchen 1
Interior
Interior Features Carpet Free
Heating Forced Air, Natural Gas
Fireplace No
Exterior
Parking Features Attached Garage, Garage Door Opener, Asphalt
Garage Spaces 2.0
Pool None
Roof Type Asphalt Shing
Lot Frontage 44.38
Lot Depth 90.37
Garage Yes
Building
Lot Description Urban, Rectangular, Near Golf Course, Greenbelt, Park, Place of Worship, Public Transit, Quiet Area, Schools
Faces Skinner Rd.
Foundation Poured Concrete
Sewer Sewer (Municipal)
Water Municipal
Architectural Style Two Story
Structure Type Brick,Stone,Stucco
New Construction No
Others
Senior Community false
Tax ID 175011343
Ownership Freehold/None
Read Less
Want to know what your home might be worth? Contact us for a FREE valuation!

Our team is ready to help you sell your home for the highest possible price ASAP
GET MORE INFORMATION





