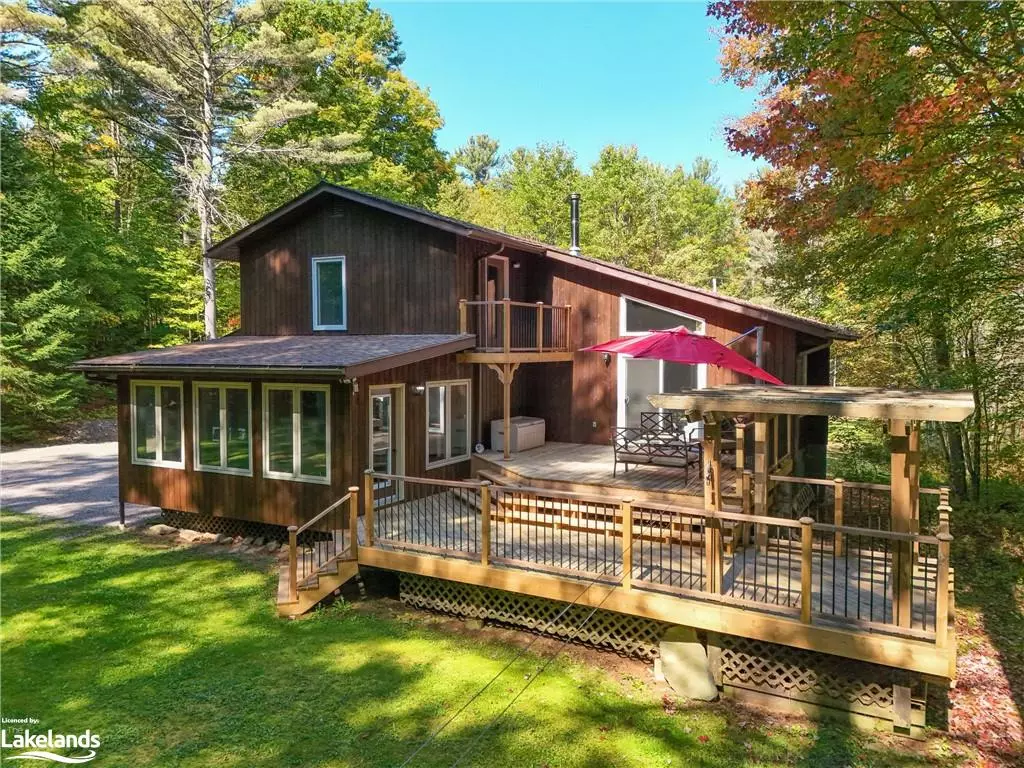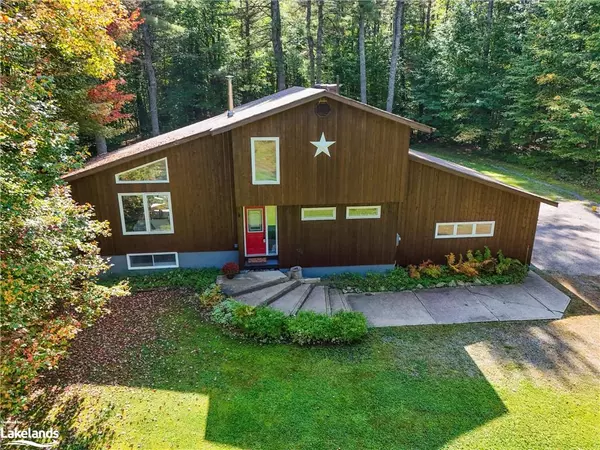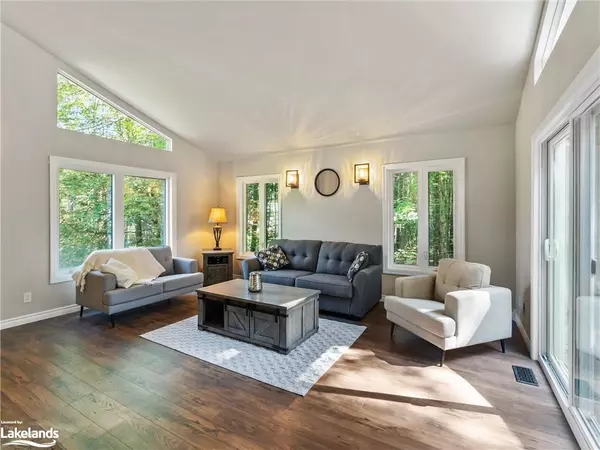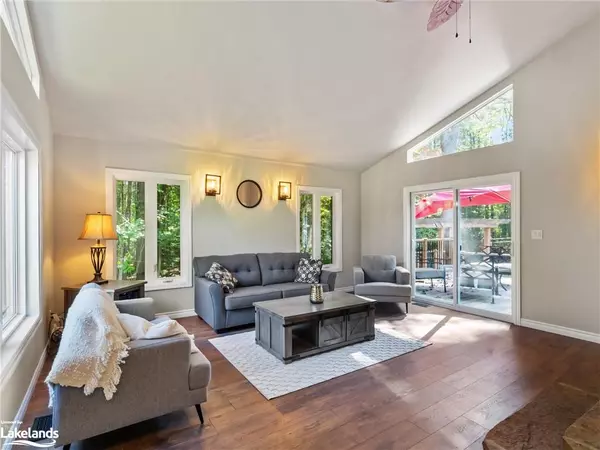$740,000
$789,000
6.2%For more information regarding the value of a property, please contact us for a free consultation.
1276 Nicholls Road Bracebridge, ON P1L 1W9
3 Beds
2 Baths
1,700 SqFt
Key Details
Sold Price $740,000
Property Type Single Family Home
Sub Type Single Family Residence
Listing Status Sold
Purchase Type For Sale
Square Footage 1,700 sqft
Price per Sqft $435
MLS Listing ID 40650362
Sold Date 11/08/24
Style Two Story
Bedrooms 3
Full Baths 1
Half Baths 1
Abv Grd Liv Area 2,423
Originating Board The Lakelands
Year Built 1988
Annual Tax Amount $2,989
Lot Size 1.400 Acres
Acres 1.4
Property Description
Best of both worlds! So close to Town but wrapped in nature, this very conveniently located and well maintained 3 bedroom, 1 1/2 bathroom home is a hidden gem located just 5 km, 5 minutes from downtown Bracebridge, yet tucked away on quiet road with a beautiful, private well treed and level 1.4 acre lot in highly desirable area. This well maintained and spacious home features cozy Living Room with vaulted ceiling, granite fireplace with circulating heatilator and walkout to beautiful oversized updated entertainment rear deck overlooking the large private wooded rear yard. Updated and large eat-in Kitchen features stainless steel appliances and flows into a large Dining Room with walkout to rear deck (or use that area as a family room). Main Level features a laundry and 2 piece washroom and access to attached double garage. Upper level consists of 3 Bedrooms and 1-4 piece Bathroom. Lower level features large Family Room, storage room, utility room with rough in for bathroom and a bonus room. Other features include forced air furnace and heat pump heat/cool system (2021), 200 amp electrical service. drilled well and 5 appliances. Roof shingles 2021, some windows 2021 and rear deck 2021.
Location
Province ON
County Muskoka
Area Bracebridge
Zoning RR
Direction Manitoba Street to Nicholls Road to #1276 (SOP)
Rooms
Other Rooms None
Basement Development Potential, Walk-Up Access, Full, Partially Finished, Sump Pump
Kitchen 1
Interior
Heating Electric Forced Air, Heat Pump
Cooling Ductless
Fireplaces Number 1
Fireplaces Type Insert, Heatilator, Living Room, Wood Burning
Fireplace Yes
Appliance Water Heater Owned
Laundry Laundry Room, Main Level
Exterior
Exterior Feature Landscaped
Parking Features Attached Garage, Gravel, In/Out Parking
Garage Spaces 1.0
Utilities Available Cell Service, Electricity Connected, Garbage/Sanitary Collection, High Speed Internet Avail, Recycling Pickup, Phone Available, Underground Utilities
View Y/N true
View Trees/Woods
Roof Type Asphalt Shing
Street Surface Paved
Porch Deck
Lot Frontage 200.0
Garage Yes
Building
Lot Description Rural, Irregular Lot, Arts Centre, Hospital, Landscaped, Rec./Community Centre, School Bus Route, Schools, Shopping Nearby
Faces Manitoba Street to Nicholls Road to #1276 (SOP)
Foundation Concrete Block
Sewer Septic Tank
Water Drilled Well
Architectural Style Two Story
Structure Type Wood Siding
New Construction No
Others
Senior Community false
Tax ID 481620490
Ownership Freehold/None
Read Less
Want to know what your home might be worth? Contact us for a FREE valuation!

Our team is ready to help you sell your home for the highest possible price ASAP
GET MORE INFORMATION





