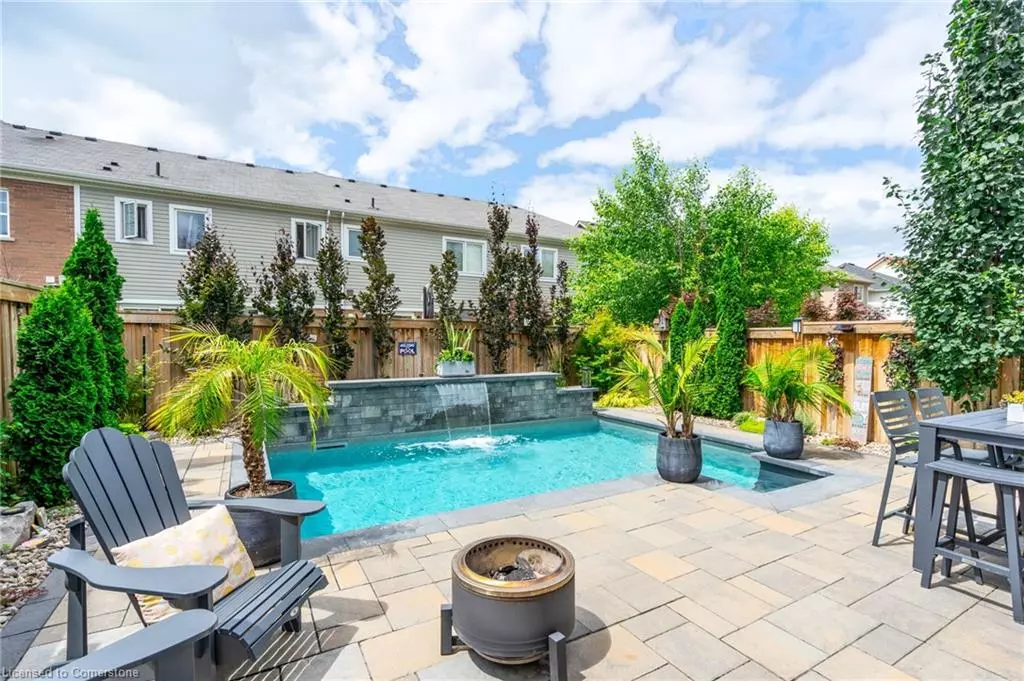$1,180,000
$1,199,000
1.6%For more information regarding the value of a property, please contact us for a free consultation.
304 Fellowes Crescent Waterdown, ON L0R 2H0
4 Beds
4 Baths
1,519 SqFt
Key Details
Sold Price $1,180,000
Property Type Single Family Home
Sub Type Single Family Residence
Listing Status Sold
Purchase Type For Sale
Square Footage 1,519 sqft
Price per Sqft $776
MLS Listing ID XH4202192
Sold Date 09/04/24
Style Two Story
Bedrooms 4
Full Baths 3
Half Baths 1
Abv Grd Liv Area 1,519
Originating Board Hamilton - Burlington
Year Built 2015
Annual Tax Amount $5,967
Property Description
Welcome to this beautifully finished 3+1 bedroom home in the charming community of Waterdown, offering 2,204 sqft of living space. With luxury vinyl plank flooring throughout, this residence exudes elegance and comfort. The stunning open-concept kitchen is a true highlight, boasting quartz countertops, a stylish backsplash, and a gas stove—perfect for both everyday meals and gourmet cooking. The main living area flows seamlessly to the backyard oasis, where you'll find an inviting inground pool with waterfall, ideal for summer relaxation and entertaining. This backyard retreat offers a perfect blend of leisure and tranquility, complete with an efficient irrigation system for both the front and back yard to keep your garden lush and vibrant. Upstairs, the spacious bedrooms provide ample room for rest and relaxation, each thoughtfully designed with comfort in mind. The bathrooms are equally impressive, featuring modern fixtures and finishes. The fully finished basement adds even more appeal, featuring a built-in Murphy bed and a luxury fireplace, creating a cozy yet versatile space for Photos guests or family. Located in a quaint, friendly neighborhood, this home offers the perfect blend of modern amenities and timeless appeal. Close to local shops, parks, and schools, it's an ideal setting for families or anyone seeking a peaceful retreat with easy access to city conveniences. Don't miss this opportunity to own a piece of Waterdown's charm.
Location
Province ON
County Hamilton
Area 46 - Waterdown
Direction Spring Creek Drive to Lupo Drive to Fellowes Crescent.
Rooms
Basement Full, Finished
Kitchen 1
Interior
Heating Forced Air, Natural Gas
Fireplace No
Laundry In-Suite
Exterior
Parking Features Attached Garage, Asphalt, Inside Entry
Garage Spaces 1.0
Pool In Ground
Roof Type Asphalt Shing
Lot Frontage 31.17
Lot Depth 91.86
Garage Yes
Building
Lot Description Urban, Rectangular, Park, Place of Worship, Schools
Faces Spring Creek Drive to Lupo Drive to Fellowes Crescent.
Foundation Poured Concrete
Sewer Sewer (Municipal)
Water Municipal
Architectural Style Two Story
Structure Type Aluminum Siding,Brick,Vinyl Siding
New Construction No
Others
Senior Community false
Tax ID 175030852
Ownership Freehold/None
Read Less
Want to know what your home might be worth? Contact us for a FREE valuation!

Our team is ready to help you sell your home for the highest possible price ASAP
GET MORE INFORMATION





