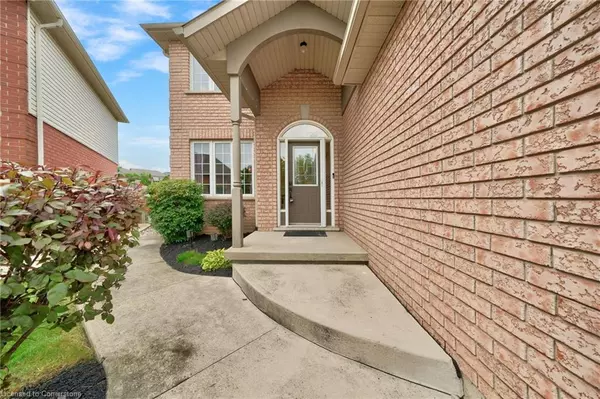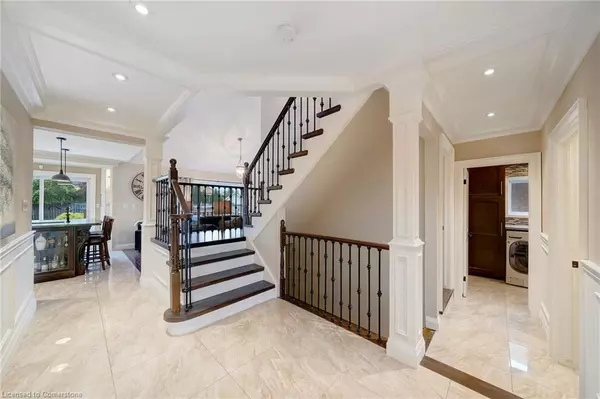$1,151,000
$1,199,000
4.0%For more information regarding the value of a property, please contact us for a free consultation.
48 Hillgarden Drive Stoney Creek, ON L8J 3R3
4 Beds
3 Baths
2,350 SqFt
Key Details
Sold Price $1,151,000
Property Type Single Family Home
Sub Type Single Family Residence
Listing Status Sold
Purchase Type For Sale
Square Footage 2,350 sqft
Price per Sqft $489
MLS Listing ID XH4203418
Sold Date 09/13/24
Style Two Story
Bedrooms 4
Full Baths 2
Half Baths 1
Abv Grd Liv Area 2,350
Originating Board Hamilton - Burlington
Annual Tax Amount $6,189
Property Description
Welcome to your dream home nestled on a quiet and picturesque crescent on Stoney Creek mountain area. This stunning residence is the epitome of luxury and craftsmanship, featuring an array of high-end upgrades that make it truly one-of-a-kind. Step into elegance as you enter the foyer adorned with exquisite crown and wall moulding, leading you to the heart of the home. The generously sized chef's kitchen is a culinary masterpiece, complete with top-of-the-line appliances, custom cabinetry, granite countertops, and an island perfect for entertaining. The coffered ceilings add a touch of sophistication to the main living areas, complemented by custom-built cabinetry that offers both style and functionality throughout the home.The attention to detail extends to every corner, including the elegant iron railings that gracefully accent the staircases. But the true pièce de résistance is the expansive backyard – your own private oasis. Imagine hosting summer gatherings on the large deck, relaxing in the hot tub, or taking a dip in the inground heated pool. Don't miss your chance to own this entertainer's paradise and make every day feel like a luxurious getaway. Schedule your private showing today!( Pool liner/pump/filter 2024. Heater 2021. Cover 2023) Deck 2023
Location
Province ON
County Hamilton
Area 50 - Stoney Creek
Direction HIGHLAND TO FIRST RD TO HILLGARDEN
Rooms
Basement Full, Unfinished
Kitchen 1
Interior
Interior Features Central Vacuum
Heating Forced Air, Natural Gas
Fireplace No
Laundry In-Suite
Exterior
Parking Features Attached Garage, Concrete
Garage Spaces 2.0
Pool In Ground
Roof Type Asphalt Shing
Lot Frontage 30.19
Lot Depth 171.1
Garage Yes
Building
Lot Description Urban, Pie Shaped Lot, Level, Park, Place of Worship, Public Transit, Rec./Community Centre, Schools
Faces HIGHLAND TO FIRST RD TO HILLGARDEN
Foundation Poured Concrete
Sewer Sewer (Municipal)
Water Municipal
Architectural Style Two Story
Structure Type Brick
New Construction No
Schools
Elementary Schools St. Marks/Gatestone
High Schools Saltfleet/Bishop Ryan
Others
Senior Community false
Tax ID 170870215
Ownership Freehold/None
Read Less
Want to know what your home might be worth? Contact us for a FREE valuation!

Our team is ready to help you sell your home for the highest possible price ASAP
GET MORE INFORMATION





