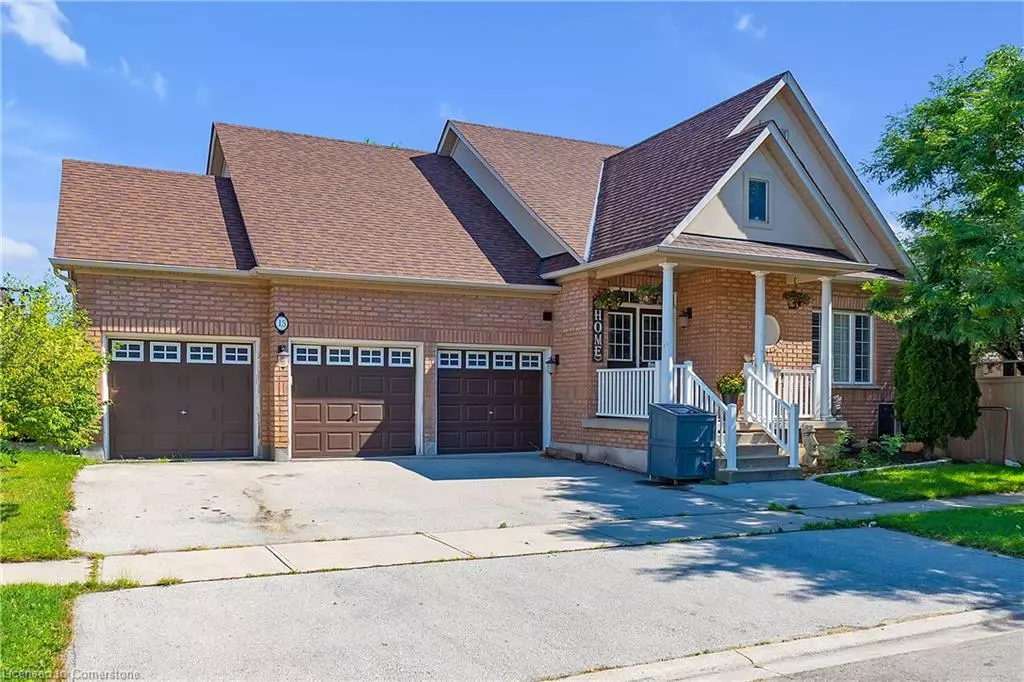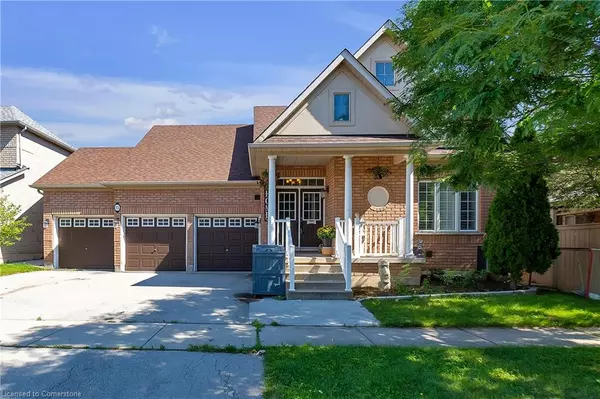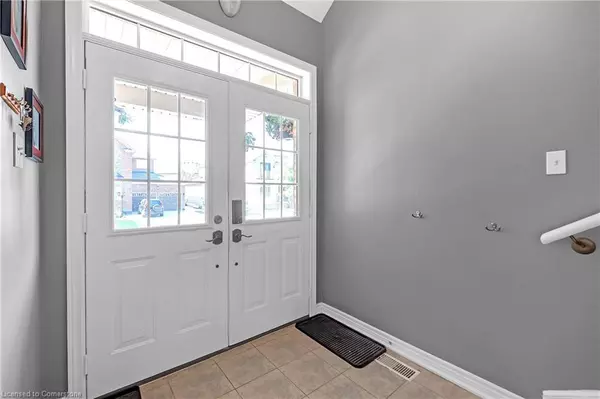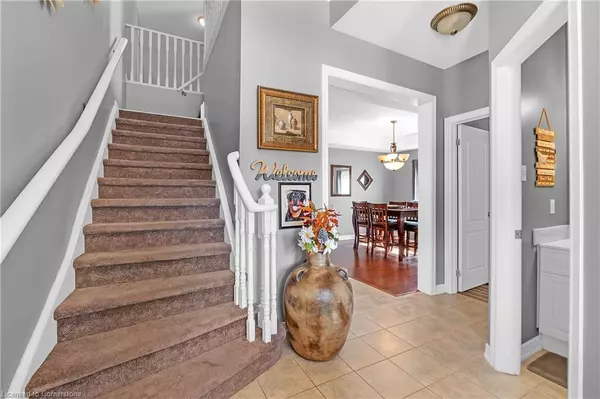$970,000
$1,059,000
8.4%For more information regarding the value of a property, please contact us for a free consultation.
15 Cardigan Place Stoney Creek, ON L8E 6C3
5 Beds
5 Baths
1,961 SqFt
Key Details
Sold Price $970,000
Property Type Single Family Home
Sub Type Single Family Residence
Listing Status Sold
Purchase Type For Sale
Square Footage 1,961 sqft
Price per Sqft $494
MLS Listing ID XH4204736
Sold Date 09/13/24
Style 1.5 Storey
Bedrooms 5
Full Baths 4
Half Baths 1
Abv Grd Liv Area 1,961
Originating Board Hamilton - Burlington
Annual Tax Amount $6,800
Property Description
Open concept 5-bedroom—three with ensuites—5-bath Stoney Creek bungaloft with 3-car garage just moments to the lake and 2 minutes to the QEW highway! Walk to nearby parks, conservation trails, and the scenic lake, while benefiting from a short commute to major roadways. This inviting residence features an open-concept kitchen and Great Room with gas fireplace, perfect for relaxing or entertaining. This home has endless additional living space or a potential home office, catering to modern family needs. Outside, enjoy a large, fenced yard—ideal for outdoor gatherings and play—along with large driveway and triple garage space, providing ample storage and parking. This property seamlessly combines comfort, functionality, and an excellent location, making it a perfect place to call home.
Location
Province ON
County Hamilton
Area 51 - Stoney Creek
Direction North Service / Fifty Rd
Rooms
Basement Full, Finished
Kitchen 1
Interior
Heating Forced Air, Natural Gas
Fireplace No
Laundry In-Suite
Exterior
Parking Features Attached Garage, Asphalt
Garage Spaces 3.0
Pool None
Roof Type Asphalt Shing
Lot Frontage 60.04
Lot Depth 82.02
Garage Yes
Building
Lot Description Urban, Rectangular
Faces North Service / Fifty Rd
Foundation Poured Concrete
Sewer Sewer (Municipal)
Water Municipal
Architectural Style 1.5 Storey
Structure Type Brick
New Construction No
Others
Senior Community false
Tax ID 173700460
Ownership Freehold/None
Read Less
Want to know what your home might be worth? Contact us for a FREE valuation!

Our team is ready to help you sell your home for the highest possible price ASAP
GET MORE INFORMATION





