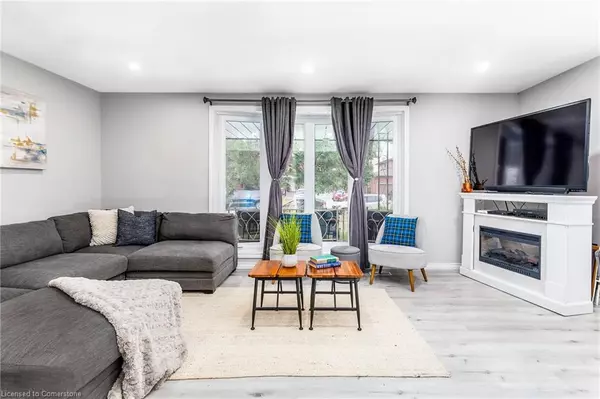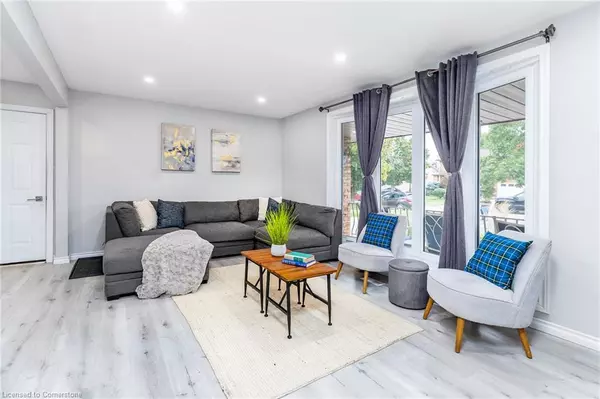$748,000
$759,900
1.6%For more information regarding the value of a property, please contact us for a free consultation.
75 Ellington Avenue Stoney Creek, ON L8E 3T5
3 Beds
2 Baths
1,203 SqFt
Key Details
Sold Price $748,000
Property Type Single Family Home
Sub Type Single Family Residence
Listing Status Sold
Purchase Type For Sale
Square Footage 1,203 sqft
Price per Sqft $621
MLS Listing ID XH4203495
Sold Date 09/26/24
Style Backsplit
Bedrooms 3
Full Baths 2
Abv Grd Liv Area 1,203
Originating Board Hamilton - Burlington
Annual Tax Amount $4,797
Property Description
Nestled in a tranquil neighbourhood amongst larger homes, this charming 4 level backsplit has ample space for the growing family. Featuring three generously sized bedrooms upstairs and a 5 pce bathroom with newer double sink vanity. The main floor boasts a complete makeover with its open concept design. Pot lighting & skylight. Beautiful contemporary kitchen with white cupboards and quartz counter tops. Spacious and bright living room and dining room with sliding doors to the deck and back yard. Down a few stairs you will find a huge family room with a woodburning fireplace. A perfect area for large gatherings or those cold winter evenings. This level also offers a 3 pce bathroom. The lower level offers even more potential living space and storage. Recent upgrades include concrete drive & walkway, shingles (2021), most windows (2021). This home is conveniently located near Ferris Park, library, schools and public transit.
Location
Province ON
County Hamilton
Area 51 - Stoney Creek
Direction QUEENSTON ROAD E PASS GREEN TO ELLINGTON
Rooms
Basement Full, Finished
Kitchen 1
Interior
Interior Features Central Vacuum
Heating Forced Air, Natural Gas
Fireplaces Type Wood Burning
Fireplace Yes
Laundry In-Suite
Exterior
Parking Features Attached Garage, Garage Door Opener, Concrete
Garage Spaces 2.0
Pool On Ground
Roof Type Asphalt Shing
Lot Frontage 57.92
Lot Depth 100.0
Garage Yes
Building
Lot Description Urban, Rectangular, Park, Place of Worship, Public Transit, Schools
Faces QUEENSTON ROAD E PASS GREEN TO ELLINGTON
Foundation Concrete Block
Sewer Sewer (Municipal)
Water Municipal
Architectural Style Backsplit
Structure Type Aluminum Siding,Brick
New Construction No
Others
Senior Community false
Tax ID 173330099
Ownership Freehold/None
Read Less
Want to know what your home might be worth? Contact us for a FREE valuation!

Our team is ready to help you sell your home for the highest possible price ASAP
GET MORE INFORMATION





