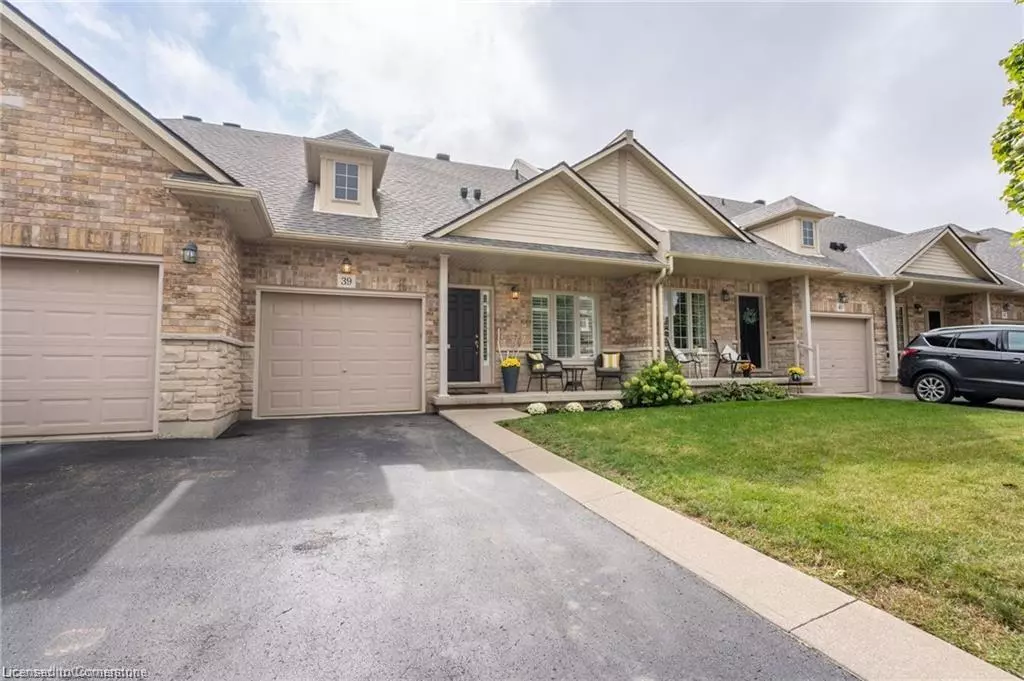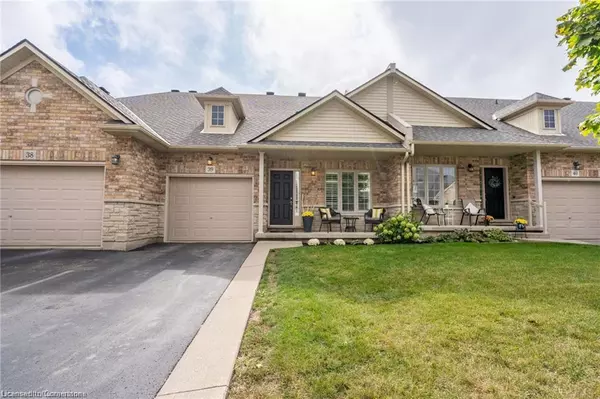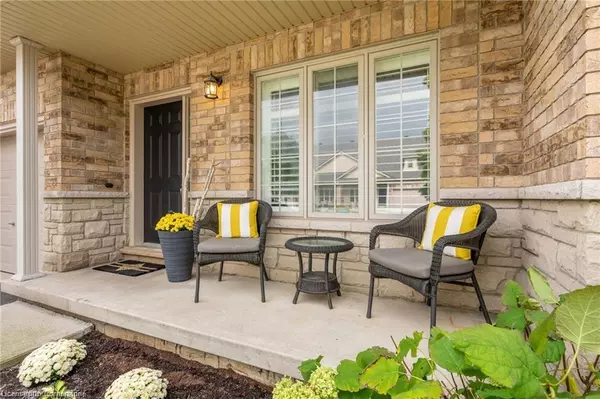$630,000
$599,999
5.0%For more information regarding the value of a property, please contact us for a free consultation.
310 Southbrook Drive #39 Binbrook, ON L0R 1C0
5 Beds
4 Baths
1,424 SqFt
Key Details
Sold Price $630,000
Property Type Townhouse
Sub Type Row/Townhouse
Listing Status Sold
Purchase Type For Sale
Square Footage 1,424 sqft
Price per Sqft $442
MLS Listing ID 40672812
Sold Date 11/11/24
Style Two Story
Bedrooms 5
Full Baths 2
Half Baths 2
HOA Fees $385/mo
HOA Y/N Yes
Abv Grd Liv Area 2,224
Originating Board Hamilton - Burlington
Year Built 2007
Annual Tax Amount $3,457
Property Description
FIVE (5) BEDROOMS & FOUR (4)BATHROOMS! Nicely laid out approximately 2300sqft of Professionally Upgraded Space! Featuring a Main Floor Principal room w/Private Ensuite & Walk-in Closet! This BUNGALOFT offers complete, One Floor living & could quite easily be anybody's home!! Providing plenty of room for Grandchildren, Larger Families, Teen Retreat, Office Spaces, Gym Room, Crafts & Hobbies Room, or perhaps rent bedrooms for extra income! All this found in this Exquisitely Maintained, Pet Friendly, Quiet Binbrook townhome community - Centrally located near parks, schools, amenities, yet nicely Private! Offering a spacious design w/9' ceilings, there is a Formal Dining Room ( currently used as a piano room). Premium Kitchen Cabinetry w/ Crown Molding; Raised Breakfast Bar; Ceramic Backsplash & Stainless Steel Appliances include a Double-Oven, Counter-Depth Fridge, Dishwasher & Over-the-Range Microwave! Additionally, a Professionally Upgraded lower level w/2 Bedrooms ( or other uses) a large family room, bathroom & enough room to add a kitchen! Pleasing, Tranquil Decor throughout; Newer Flooring & Stairs w/Iron Spindles; Corner Gas Fireplace; sliding door Walkout to a Gorgeous 18' x 14' Deck, complete with an Attractive Gazebo offering privacy & protection, & some space for gardening! There's also a Large Front Porch for when you're feeling neighbourly! The Garage has Inside Access connected to the Main Floor Laundry / Mudroom. Recently re-shingled roof; New Windows will be installed as per Status Certificate … AND … Condo fees include Driveway Snow Removal! At this price, You've just found the “deal“ you've been looking for!!
Location
Province ON
County Hamilton
Area 53 - Glanbrook
Zoning RM3-157b
Direction “Hey Siri, take me to the amazing listing at 39-310 Southbrook Drive in Binbrook”
Rooms
Other Rooms Gazebo, Shed(s)
Basement Full, Finished
Kitchen 1
Interior
Interior Features Auto Garage Door Remote(s)
Heating Forced Air, Natural Gas
Cooling Central Air
Fireplaces Number 1
Fireplaces Type Living Room, Gas
Fireplace Yes
Window Features Window Coverings
Appliance Water Heater, Dishwasher, Dryer, Refrigerator, Stove, Washer
Laundry In-Suite, Inside, Laundry Room, Main Level
Exterior
Exterior Feature Lighting, Private Entrance
Parking Features Attached Garage, Built-In, Inside Entry
Garage Spaces 1.0
View Y/N true
View Clear
Roof Type Asphalt Shing
Porch Deck
Garage Yes
Building
Lot Description Urban, Ample Parking, Cul-De-Sac, Dog Park, Greenbelt, Schools
Faces “Hey Siri, take me to the amazing listing at 39-310 Southbrook Drive in Binbrook”
Foundation Concrete Perimeter
Sewer Sewer (Municipal)
Water Municipal
Architectural Style Two Story
Structure Type Brick
New Construction No
Others
HOA Fee Include Association Fee,Insurance,Building Maintenance,Common Elements,Decks,Doors ,Maintenance Grounds,Property Management Fees,Snow Removal
Senior Community false
Tax ID 184120039
Ownership Condominium
Read Less
Want to know what your home might be worth? Contact us for a FREE valuation!

Our team is ready to help you sell your home for the highest possible price ASAP
GET MORE INFORMATION





