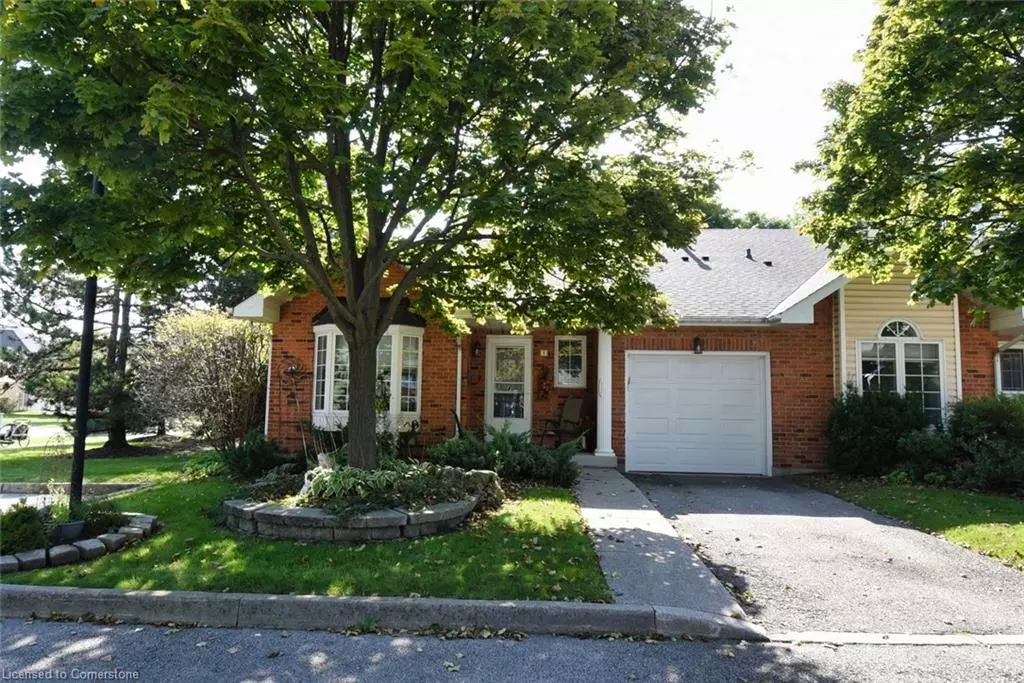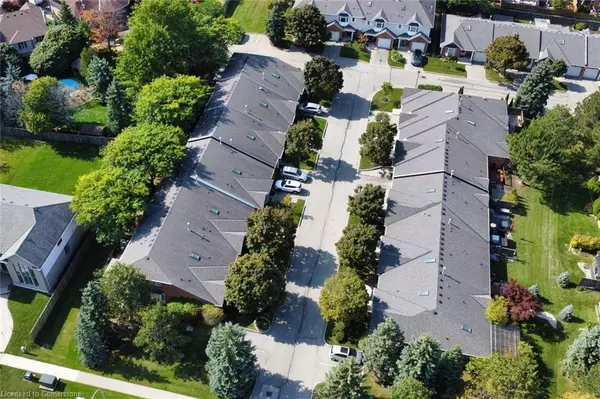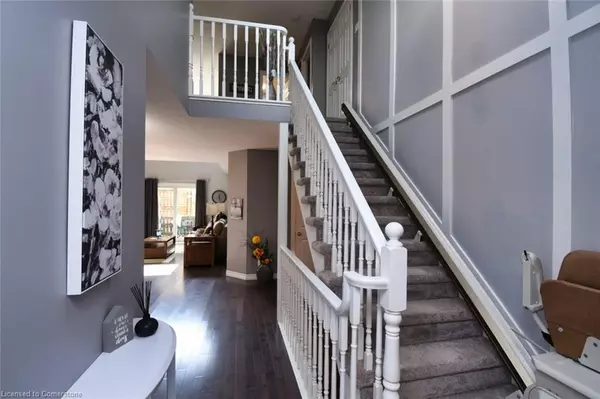$842,000
$859,900
2.1%For more information regarding the value of a property, please contact us for a free consultation.
20 Meadowlands Boulevard #1 Ancaster, ON L9K 1J5
2 Beds
3 Baths
1,662 SqFt
Key Details
Sold Price $842,000
Property Type Townhouse
Sub Type Row/Townhouse
Listing Status Sold
Purchase Type For Sale
Square Footage 1,662 sqft
Price per Sqft $506
MLS Listing ID 40654000
Sold Date 11/12/24
Style 1.5 Storey
Bedrooms 2
Full Baths 2
Half Baths 1
HOA Fees $609/mo
HOA Y/N Yes
Abv Grd Liv Area 1,662
Originating Board Hamilton - Burlington
Year Built 1993
Annual Tax Amount $4,850
Property Description
Beautifully maintained 2 Bed/3.5 bath end unit Bungaloft in desirable Bungalows of Ancaster. At 1662 sq.ft. it is one of the largest units in the complex. Both bedrooms have ensuite privileges. The kitchen is a dream to work in with granite counters and very creative use of space. LR/DR boasts a lovely gas fireplace enhanced by a wonderfully vaulted ceiling with lots of natural light. The finished basement offers great "chill out", work out, and storage areas! The location is close to shopping, entertainment, restaurants, recreational areas and easy highway access. Come see for yourself!
Location
Province ON
County Hamilton
Area 42 - Ancaster
Zoning RM3-331
Direction Golf Links/Meadowlands
Rooms
Other Rooms None
Basement Full, Finished, Sump Pump
Kitchen 1
Interior
Interior Features Auto Garage Door Remote(s), Ceiling Fan(s), Work Bench
Heating Fireplace-Gas, Forced Air, Natural Gas
Cooling Central Air, Energy Efficient
Fireplaces Number 2
Fireplaces Type Gas
Fireplace Yes
Window Features Window Coverings,Skylight(s)
Appliance Dishwasher, Dryer, Range Hood, Refrigerator, Stove, Washer
Laundry Electric Dryer Hookup, Gas Dryer Hookup, In-Suite, Main Level
Exterior
Exterior Feature Year Round Living
Parking Features Attached Garage, Garage Door Opener, Inside Entry
Garage Spaces 1.0
Roof Type Asphalt Shing
Handicap Access Open Floor Plan, Stair Lift
Porch Patio
Garage Yes
Building
Lot Description Urban, Near Golf Course, Highway Access, Open Spaces, Public Transit, Schools, Shopping Nearby
Faces Golf Links/Meadowlands
Foundation Poured Concrete
Sewer Sewer (Municipal)
Water Municipal
Architectural Style 1.5 Storey
Structure Type Brick
New Construction No
Others
HOA Fee Include Insurance,Common Elements,Parking,Water
Senior Community false
Tax ID 182030001
Ownership Condominium
Read Less
Want to know what your home might be worth? Contact us for a FREE valuation!

Our team is ready to help you sell your home for the highest possible price ASAP
GET MORE INFORMATION





