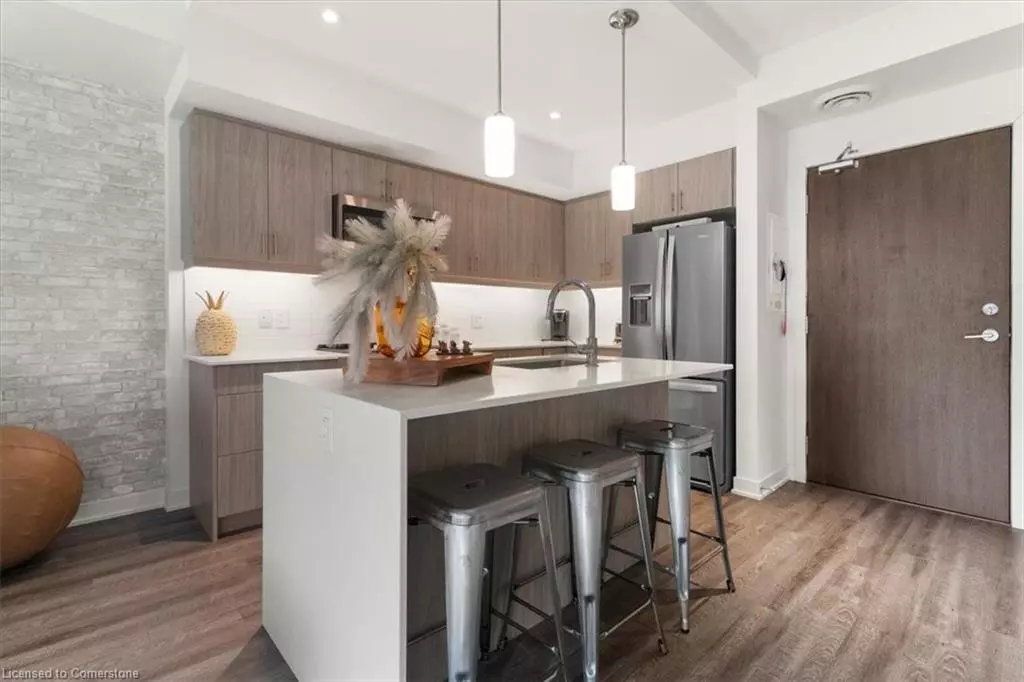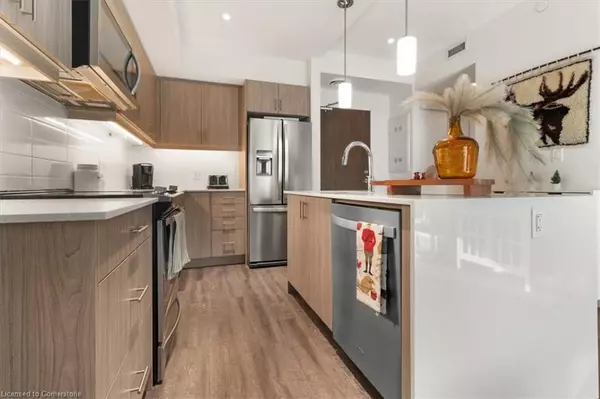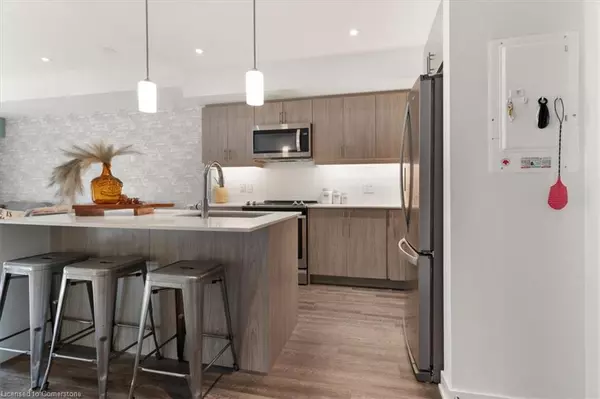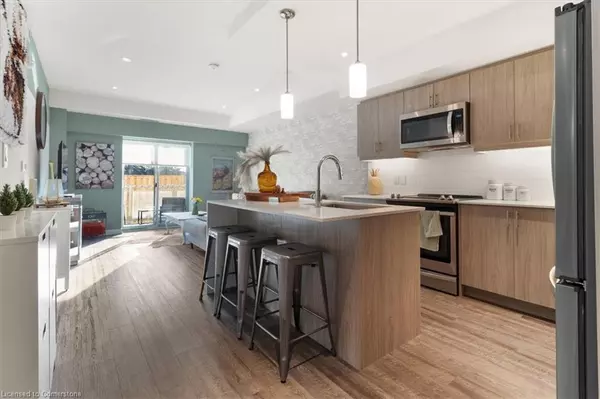$513,000
$524,900
2.3%For more information regarding the value of a property, please contact us for a free consultation.
16 Markle Crescent #202 Ancaster, ON L8G 3K9
1 Bed
1 Bath
754 SqFt
Key Details
Sold Price $513,000
Property Type Condo
Sub Type Condo/Apt Unit
Listing Status Sold
Purchase Type For Sale
Square Footage 754 sqft
Price per Sqft $680
MLS Listing ID 40649591
Sold Date 11/13/24
Style 1 Storey/Apt
Bedrooms 1
Full Baths 1
HOA Fees $385/mo
HOA Y/N Yes
Abv Grd Liv Area 754
Originating Board Hamilton - Burlington
Year Built 2020
Annual Tax Amount $3,358
Property Description
Welcome to this well appointed 1 Bedroom + Den condo located in the sought after town of Ancaster, offering an
East facing, private balcony, perfect for enjoying your morning tea/coffee, while relaxing with the rising sun.
Enjoy an abundance of natural lighting during the early mornings, while taking advantage of cooler nights while
the sun sets in the West. This quaint 5 Storey condo building is located within walking distance of parks,
shopping and restaurants, and within minutes of Hwy 403, making this an ideal location for the first time buyer,
empty nester, and those that commute to work on a daily basis. This bright and spacious unit has been tastefully
decorated in neutral tones and offers an open concept design perfect for entertaining. The Kitchen boasts
Stainless Steel appliances, a centre island with breakfast bar, undermount sink and quartz counter with a water
fall feature. This unit comes with an underground parking spot, and a spacious storage locker. Amenities in this
well cared for building includes secured entry, visitor parking, party room with a fully equipped kitchen, outdoor
patio with lounge chairs and barbeques, and a fully equipped fitness centre. If you can envision spoiling yourself
in this beautiful condo, then don't hesitate to make this your next home.
Location
Province ON
County Hamilton
Area 42 - Ancaster
Zoning HRM6-659
Direction Markle Cres can be accessed via Mulhollard Ln or Munay Ln, off Garner Rd W, one block East of Shaver Rd, on the North side of Garner Rd.
Rooms
Other Rooms None
Basement None
Kitchen 1
Interior
Interior Features Auto Garage Door Remote(s), Elevator
Heating Forced Air, Natural Gas
Cooling Central Air
Fireplace No
Window Features Window Coverings
Appliance Built-in Microwave, Dishwasher, Dryer, Refrigerator, Stove, Washer
Laundry In-Suite, Main Level
Exterior
Exterior Feature Balcony
Parking Features Asphalt
Garage Spaces 1.0
Utilities Available Natural Gas Connected
View Y/N true
View Clear
Roof Type Flat
Porch Open
Garage Yes
Building
Lot Description Urban, Irregular Lot, Airport, Near Golf Course, Highway Access, Major Highway, Park, Quiet Area, Rec./Community Centre, Schools
Faces Markle Cres can be accessed via Mulhollard Ln or Munay Ln, off Garner Rd W, one block East of Shaver Rd, on the North side of Garner Rd.
Foundation Poured Concrete
Sewer Sewer (Municipal)
Water Municipal
Architectural Style 1 Storey/Apt
Structure Type Brick,Stone,Stucco
New Construction No
Others
HOA Fee Include Insurance,Building Maintenance,Common Elements,Maintenance Grounds,Parking,Snow Removal
Senior Community false
Tax ID 186000059
Ownership Condominium
Read Less
Want to know what your home might be worth? Contact us for a FREE valuation!

Our team is ready to help you sell your home for the highest possible price ASAP
GET MORE INFORMATION





