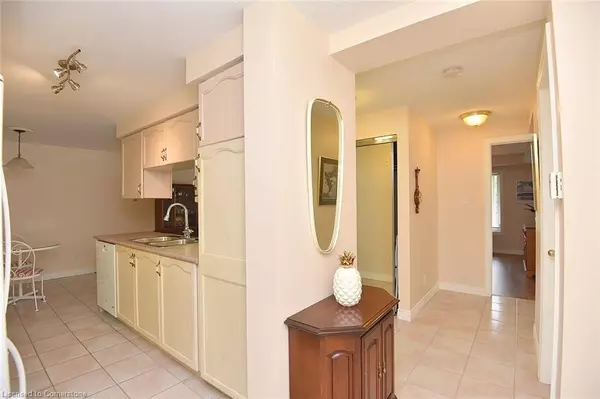$565,000
$574,900
1.7%For more information regarding the value of a property, please contact us for a free consultation.
970 Golf Links Road #202 Ancaster, ON L9K 1J8
2 Beds
2 Baths
1,240 SqFt
Key Details
Sold Price $565,000
Property Type Condo
Sub Type Condo/Apt Unit
Listing Status Sold
Purchase Type For Sale
Square Footage 1,240 sqft
Price per Sqft $455
MLS Listing ID 40673526
Sold Date 11/13/24
Style 1 Storey/Apt
Bedrooms 2
Full Baths 2
HOA Fees $813/mo
HOA Y/N Yes
Abv Grd Liv Area 1,240
Originating Board Hamilton - Burlington
Annual Tax Amount $3,745
Property Description
Welcome to this beautiful 2-bedroom, 2-bath condo in the highly sought-after Ancaster Gardens. Featuring 1,240 square feet, this immaculate unit features spacious principal rooms and a functional eat in kitchen; the living room boasts a fireplace; there is hardwood flooring in the living and dining areas, as well as the second bedroom; a balcony off the living room offers views of the parkette; there is in-suite laundry, and underground parking. Meticulously maintained, this condo provides easy, turnkey living in one of Ancaster's most desirable locations. Enjoy the convenience of being close to all amenities, including shopping, dining, parks, and recreational facilities. With its thoughtful layout, this condo provides a comfortable and elegant living space. Don't miss the opportunity to make this your new home.
Location
Province ON
County Hamilton
Area 42 - Ancaster
Zoning C5
Direction Golf Links to Cloverleaf Dr
Rooms
Basement None
Kitchen 1
Interior
Interior Features Elevator
Heating Forced Air, Natural Gas
Cooling Central Air
Fireplace No
Laundry In-Suite, Laundry Room
Exterior
Garage Spaces 1.0
Roof Type Asphalt Shing
Street Surface Paved
Porch Open
Garage Yes
Building
Lot Description Urban, Ample Parking, Business Centre, Dog Park, Highway Access, Park, Place of Worship, Public Parking, Public Transit, Quiet Area, Shopping Nearby
Faces Golf Links to Cloverleaf Dr
Foundation Poured Concrete
Sewer Sewer (Municipal)
Water Municipal
Architectural Style 1 Storey/Apt
Structure Type Brick
New Construction No
Others
Senior Community false
Tax ID 182220012
Ownership Condominium
Read Less
Want to know what your home might be worth? Contact us for a FREE valuation!

Our team is ready to help you sell your home for the highest possible price ASAP
GET MORE INFORMATION





