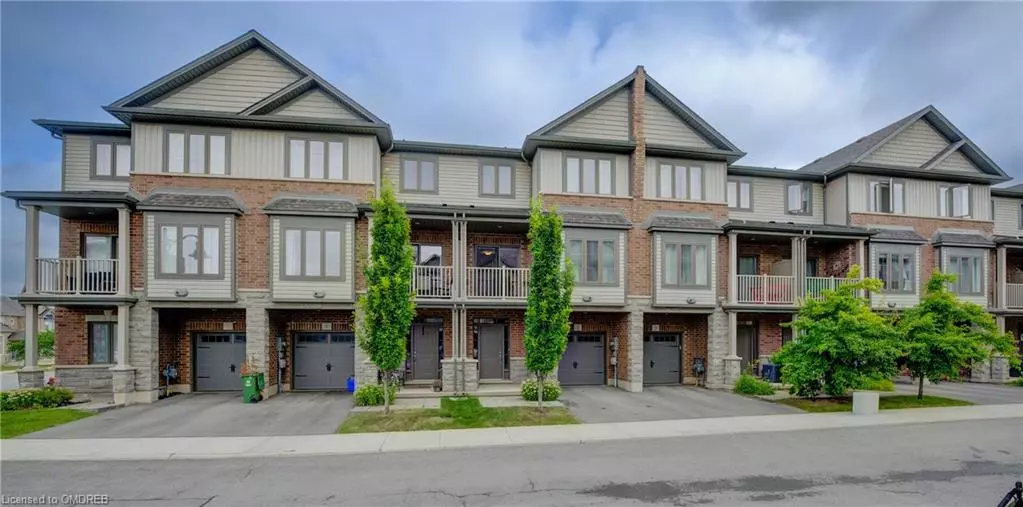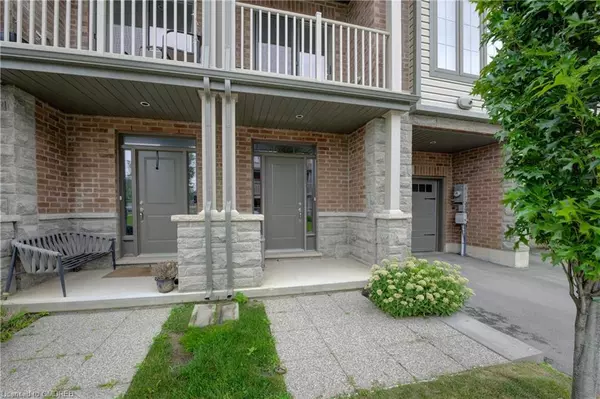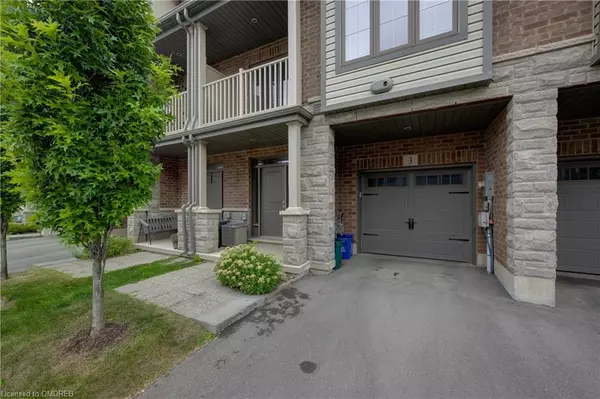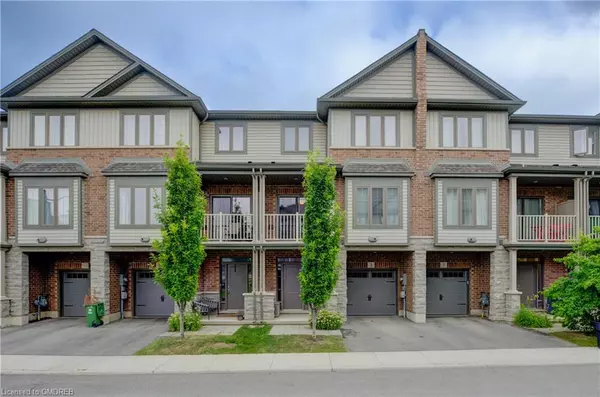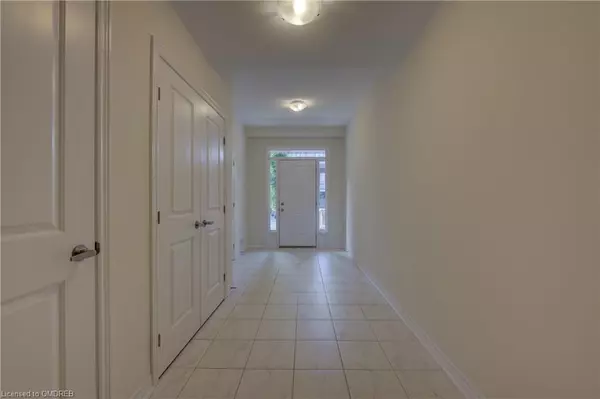$838,500
$849,000
1.2%For more information regarding the value of a property, please contact us for a free consultation.
3 Ridgeside Lane Waterdown, ON L0R 2H1
4 Beds
4 Baths
2,151 SqFt
Key Details
Sold Price $838,500
Property Type Townhouse
Sub Type Row/Townhouse
Listing Status Sold
Purchase Type For Sale
Square Footage 2,151 sqft
Price per Sqft $389
MLS Listing ID 40626967
Sold Date 11/13/24
Style 3 Storey
Bedrooms 4
Full Baths 3
Half Baths 1
HOA Fees $183/mo
HOA Y/N Yes
Abv Grd Liv Area 2,151
Originating Board Oakville
Year Built 2019
Annual Tax Amount $5,360
Property Description
Welcome to 3 Ridgeside, nestled in this sought-after Waterdown neighborhood. This prestigious 3-story back to back townhouse, just under 2,200 square feet, offers unparalleled convenience with quick access to schools, amenities, and highways for easy commuting. The expansive main floor boasts a bright, open-concept layout with 9-foot ceilings, making it an entertainer's dream. Host gatherings with ease in this sunlit space, and unwind on the covered balcony off the second-floor living room—perfect for soaking in fresh air. With four generous bedrooms and three and a half baths, including a spacious ensuite, this home is ideal for a growing family, offering versatile spaces for an office or playroom. Don't miss the chance to experience this stunning property—schedule your showing today!
Location
Province ON
County Hamilton
Area 46 - Waterdown
Zoning R1
Direction DUNDAS ST E TO MALLARD TR TO RIDGESIDE LN
Rooms
Basement None
Kitchen 1
Interior
Heating Forced Air, Natural Gas
Cooling Central Air
Fireplace No
Appliance Water Heater, Built-in Microwave, Dishwasher, Dryer, Refrigerator, Stove, Washer
Laundry In-Suite
Exterior
Parking Features Attached Garage
Garage Spaces 1.0
Roof Type Asphalt Shing
Porch Open
Garage Yes
Building
Lot Description Urban, Business Centre, Campground, Dog Park, Forest Management, Near Golf Course, Park, Place of Worship, Playground Nearby, Public Parking, Public Transit, School Bus Route, Schools, Terraced
Faces DUNDAS ST E TO MALLARD TR TO RIDGESIDE LN
Sewer Sewer (Municipal)
Water Municipal
Architectural Style 3 Storey
Structure Type Brick,Insulbrick,Stone
New Construction No
Others
Senior Community false
Tax ID 185840032
Ownership Condominium
Read Less
Want to know what your home might be worth? Contact us for a FREE valuation!

Our team is ready to help you sell your home for the highest possible price ASAP
GET MORE INFORMATION

