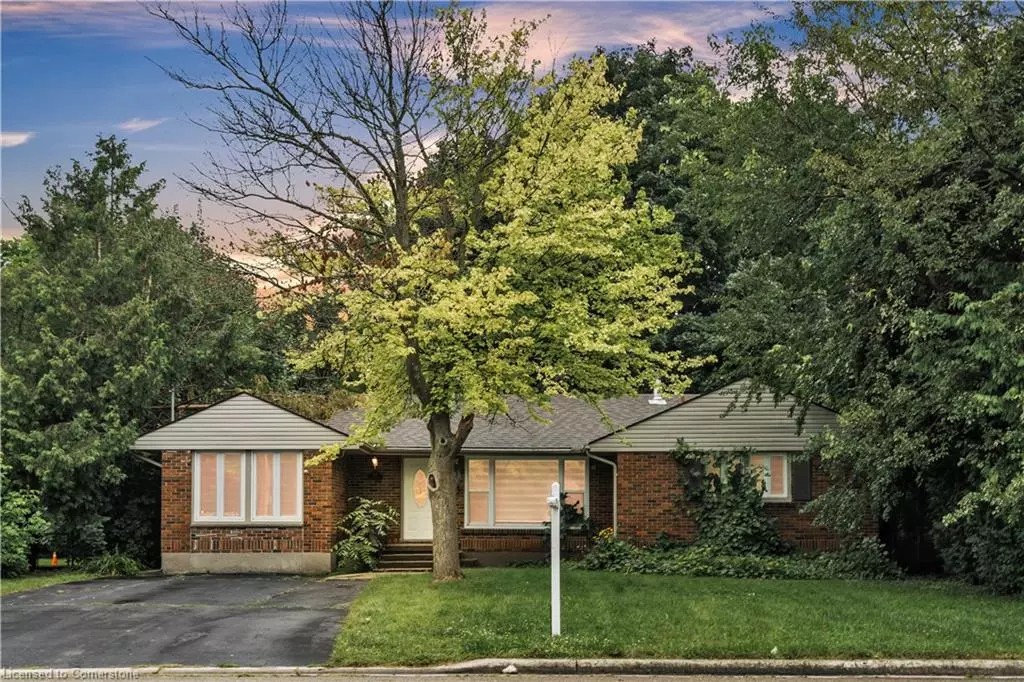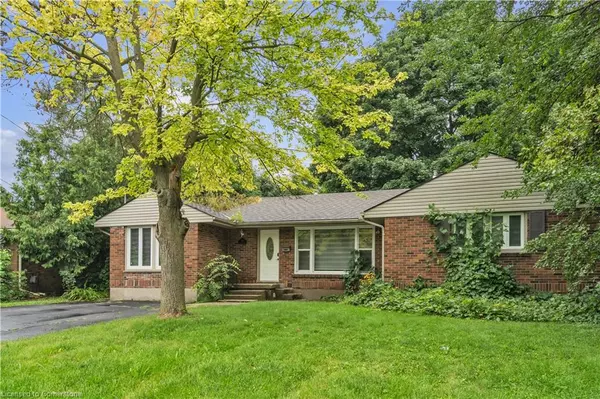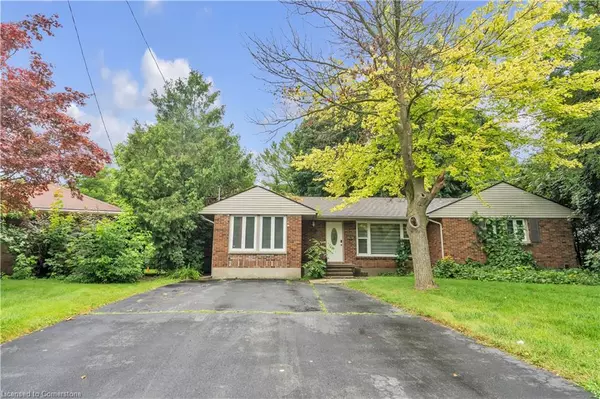$740,000
$749,000
1.2%For more information regarding the value of a property, please contact us for a free consultation.
432 Coombs Avenue London, ON N6G 1J5
6 Beds
2 Baths
1,381 SqFt
Key Details
Sold Price $740,000
Property Type Single Family Home
Sub Type Single Family Residence
Listing Status Sold
Purchase Type For Sale
Square Footage 1,381 sqft
Price per Sqft $535
MLS Listing ID 40629766
Sold Date 09/10/24
Style Two Story
Bedrooms 6
Full Baths 2
Abv Grd Liv Area 1,381
Originating Board Waterloo Region
Annual Tax Amount $3,819
Property Description
*Best investment opportunity!* **Opportunity for Positive Cash Flow ** Professionally renovated 4+2 bedroom home in a
quiet neighborhood. This detached property sits on a large lot with great potential for positive cash flow. The main floor features a living room
with pot lights, a huge window for natural light, a separate dining room, and an upgraded kitchen with quartz countertops and backsplash.
Four spacious bedrooms share a 3 pc bath. The finished basement, with a separate entrance, offers additional rental income potential,
featuring a living/dining space, 2 big bedrooms, a kitchen, separate laundry, and a 3 pc bath. The expansive backyard is perfect for summer
enjoyment. Steps from Western University, parks, schools, and bus stops. Just minutes to downtown, Via Rail, and the hospital. With new
flooring, updated bathrooms, and nearly all new windows with a transferable warranty, this property is ready to generate rental income
exceeding the mortgage. A must-see for savvy investors! Dream propertyfor investors!
Location
Province ON
County Middlesex
Area North
Zoning R1-9
Direction Western Rd/Sarnia St
Rooms
Basement Full, Finished
Kitchen 2
Interior
Heating Forced Air, Natural Gas
Cooling Central Air
Fireplace No
Appliance Water Heater, Dishwasher, Dryer, Microwave, Refrigerator, Stove, Washer
Laundry In-Suite
Exterior
Roof Type Shingle
Lot Frontage 60.0
Garage No
Building
Lot Description Urban, Park, Public Transit, Schools, Trails
Faces Western Rd/Sarnia St
Foundation Concrete Perimeter
Sewer Sewer (Municipal)
Water Municipal
Architectural Style Two Story
Structure Type Brick
New Construction No
Others
Senior Community false
Tax ID 080730817
Ownership Freehold/None
Read Less
Want to know what your home might be worth? Contact us for a FREE valuation!

Our team is ready to help you sell your home for the highest possible price ASAP
GET MORE INFORMATION





