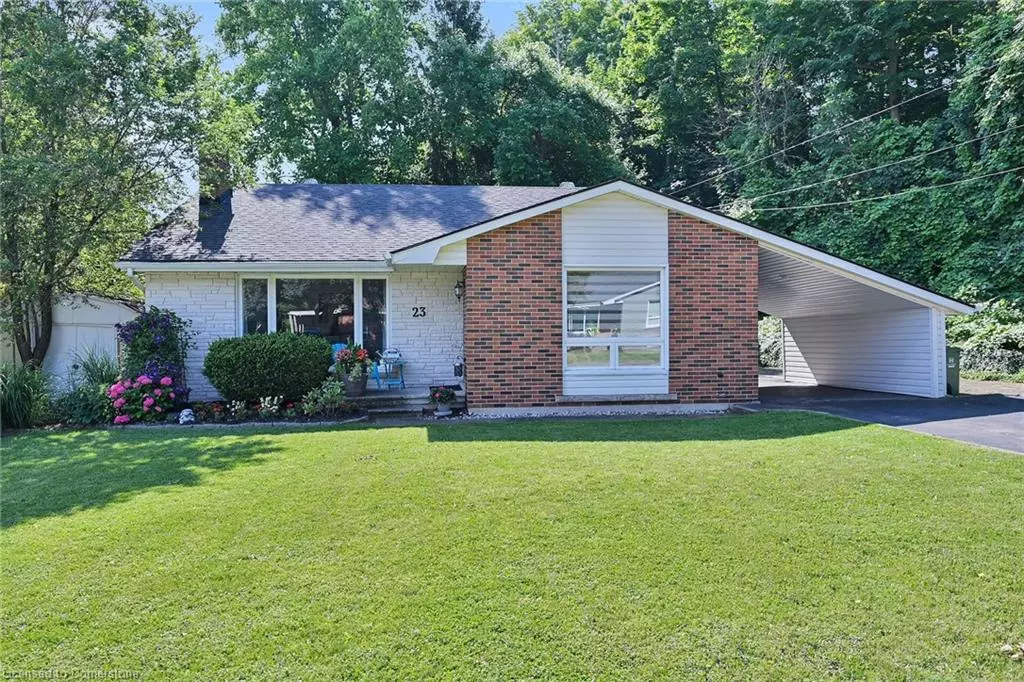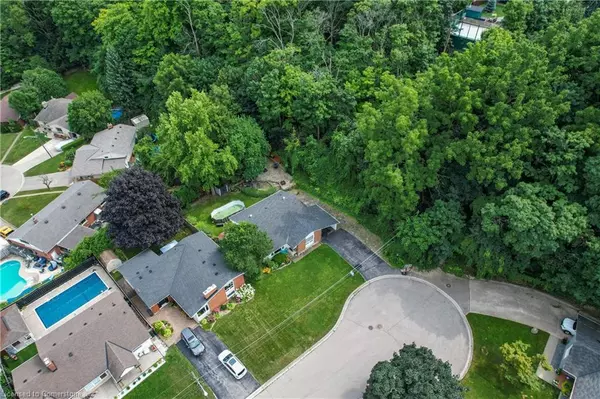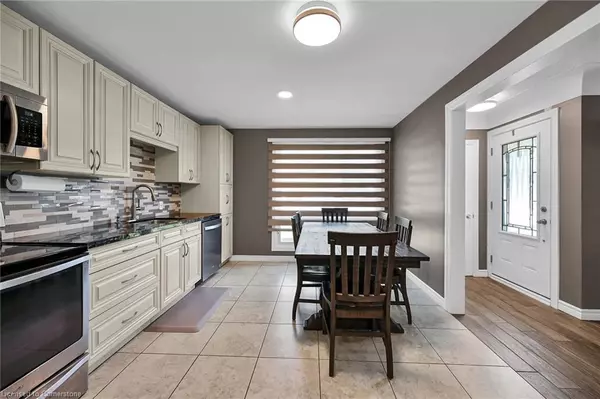$805,000
$849,000
5.2%For more information regarding the value of a property, please contact us for a free consultation.
23 Cherrywood Drive Stoney Creek, ON L8G 2P8
3 Beds
2 Baths
968 SqFt
Key Details
Sold Price $805,000
Property Type Single Family Home
Sub Type Single Family Residence
Listing Status Sold
Purchase Type For Sale
Square Footage 968 sqft
Price per Sqft $831
MLS Listing ID XH4199802
Sold Date 11/15/24
Style Backsplit
Bedrooms 3
Full Baths 1
Half Baths 1
Abv Grd Liv Area 968
Originating Board Hamilton - Burlington
Annual Tax Amount $4,786
Property Description
23 Cherrywood is a rare bit of country in the city! The home is ~1400sqft of well finished living space with plenty of additional storage under the main level. It shows modern with a wide open main floor plan. Just a few steps up from the main level are two bedrooms, laundry and bathroom, and down, a large private master bedroom with walk in closet, bathroom and office/den. A unique feature is the separate entrance currently used for a home based business.
The home is nestled under the escarpment tree canopy on a quiet dead end court. Recent renovations improved the partially terraced yard to take advantage of the natural setting. Abutting the escarpment greenspace provides an unusual level of urban privacy and gives the already generous sized yard the benefit of deep woodland views, and all the flora and fauna that comes with it.
Location
Province ON
County Hamilton
Area 51 - Stoney Creek
Direction KING ST EAST TO NEW MOUNTAIN ROAD, SOUTH ON NEW MOUNTAIN ROAD, WEST ON CHERRYWOOD
Rooms
Basement Walk-Up Access, Partial, Partially Finished
Kitchen 1
Interior
Heating Forced Air, Natural Gas
Fireplaces Type Wood Burning
Fireplace Yes
Laundry In-Suite
Exterior
Parking Features Asphalt
Garage Spaces 1.0
Pool Other
Roof Type Asphalt Shing
Lot Frontage 75.6
Lot Depth 103.2
Garage Yes
Building
Lot Description Urban, Rectangular
Faces KING ST EAST TO NEW MOUNTAIN ROAD, SOUTH ON NEW MOUNTAIN ROAD, WEST ON CHERRYWOOD
Foundation Unknown
Sewer Sewer (Municipal)
Water Municipal
Architectural Style Backsplit
Structure Type Brick,Other
New Construction No
Others
Senior Community false
Tax ID 173020314
Ownership Freehold/None
Read Less
Want to know what your home might be worth? Contact us for a FREE valuation!

Our team is ready to help you sell your home for the highest possible price ASAP
GET MORE INFORMATION





