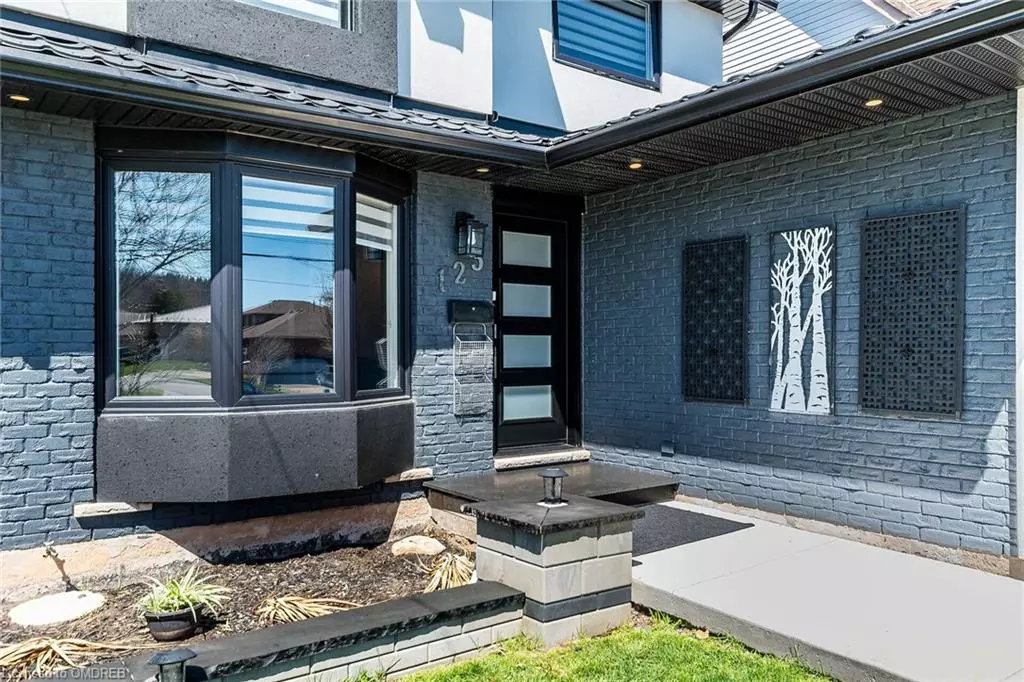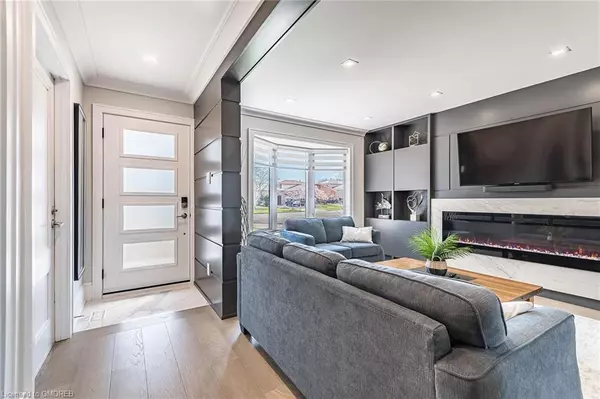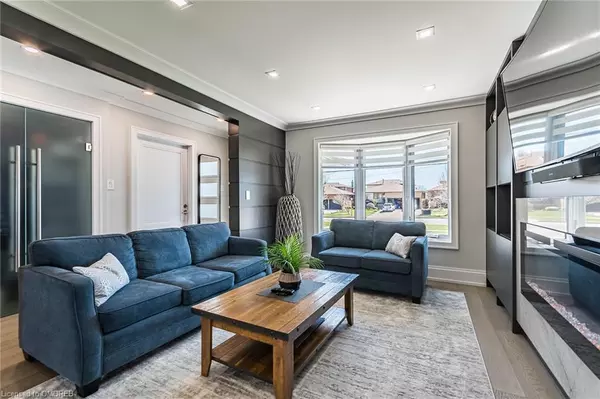$988,000
$998,800
1.1%For more information regarding the value of a property, please contact us for a free consultation.
123 Dewitt Road Stoney Creek, ON L8G 4E3
3 Beds
3 Baths
1,300 SqFt
Key Details
Sold Price $988,000
Property Type Single Family Home
Sub Type Single Family Residence
Listing Status Sold
Purchase Type For Sale
Square Footage 1,300 sqft
Price per Sqft $760
MLS Listing ID 40663938
Sold Date 10/31/24
Style Two Story
Bedrooms 3
Full Baths 2
Half Baths 1
Abv Grd Liv Area 1,300
Originating Board Oakville
Annual Tax Amount $3,880
Property Description
Absolutely Stunning Modern 3 Bedroom Detached Home Completely Renovated Filled with Luxurious Upgrades, Finishes and an Abundance of Natural Light! Featuring Open Concept Layout, Custom Floor to Ceiling Wainscoting and Crown Mouldings, Premium White Oak Engineered Hardwood Flooring Throughout, Oak Staircase with Glass Railing, Stylish Custom Millwork includes Built in Modern Wall Unit in Living Room, Custom Closets and Organizers in the Bedrooms, Custom Extended Kitchen Cabinets with Pantry, Quartz Countertops and Quartz Backsplash, High-end Appliances including Bosch Coffee Maker and Microwave, Gas Stove. Spacious Primary Bedroom Offers Elegant Wainscoting with Sconces, Custom Night Tables and Dresser, Walk-in Closet With Organizers, 5 Pc Bathroom offers Double Vanity with Quartz Counter, Steam Shower and Heated Floor. Large Bedrooms with Built In modern Closets with Organizers. Enjoy a Finished Basement with a Wet Bar, Office/Gym, Recreation Room, 3 piece Bathroom with Steam Shower and Laundry Room. Separate Entrance to the Lower Level offers Possibility of In-law Suite. Private, Fenced Professionally Landscaped Backyard is Perfect for Relaxation and Entertainment. It includes an Entertainment Unit with TV and Fireplace, Deck with Glass Railing, Pergola and Stone Tile Patio. Additional features of this Exceptional Home Include: Two Laundry Rooms On Upper and Lower Level, Access to the Garage from the Home, Heated Garage, Concrete Driveway for 4 Cars, New Large Windows, New Doors, New Metal Roof, New Insulation, Solid Stucco and Brick Exterior. Property is Conveniently Located in Prime Area of Stoney Creek with a View of the Escarpment, Close to Transit, Highways, Schools, Shopping, Parks and Trails. Do Not Miss This Beautiful Property that is a Perfect Blend of Modern Style and Functionality Offering a Comfortable and Elegant Living Experience!
Location
Province ON
County Hamilton
Area 51 - Stoney Creek
Zoning R5
Direction From QEW North on Fruitland, Right on Hwy 8, Turn Left to Dewitt Rd.(Corner of Dewitt Rd and Glenashton Dr.)
Rooms
Basement Separate Entrance, Full, Finished
Kitchen 1
Interior
Interior Features High Speed Internet, Central Vacuum, In-law Capability, Wet Bar
Heating Forced Air, Natural Gas
Cooling Central Air
Fireplaces Number 2
Fireplaces Type Electric
Fireplace Yes
Window Features Window Coverings
Appliance Bar Fridge, Built-in Microwave, Dishwasher, Dryer, Gas Stove, Range Hood, Refrigerator, Washer, Wine Cooler
Laundry In Basement, Upper Level
Exterior
Parking Features Attached Garage, Garage Door Opener
Garage Spaces 1.0
Utilities Available Cable Available, Electricity Connected, Natural Gas Connected, Street Lights, Phone Available
Roof Type Metal
Lot Frontage 34.0
Lot Depth 111.0
Garage Yes
Building
Lot Description Urban, Ample Parking, Corner Lot, Highway Access, Park
Faces From QEW North on Fruitland, Right on Hwy 8, Turn Left to Dewitt Rd.(Corner of Dewitt Rd and Glenashton Dr.)
Foundation Concrete Block
Sewer Sewer (Municipal)
Water Municipal
Architectural Style Two Story
Structure Type Brick,Stucco
New Construction No
Others
Senior Community false
Tax ID 173390045
Ownership Freehold/None
Read Less
Want to know what your home might be worth? Contact us for a FREE valuation!

Our team is ready to help you sell your home for the highest possible price ASAP
GET MORE INFORMATION





