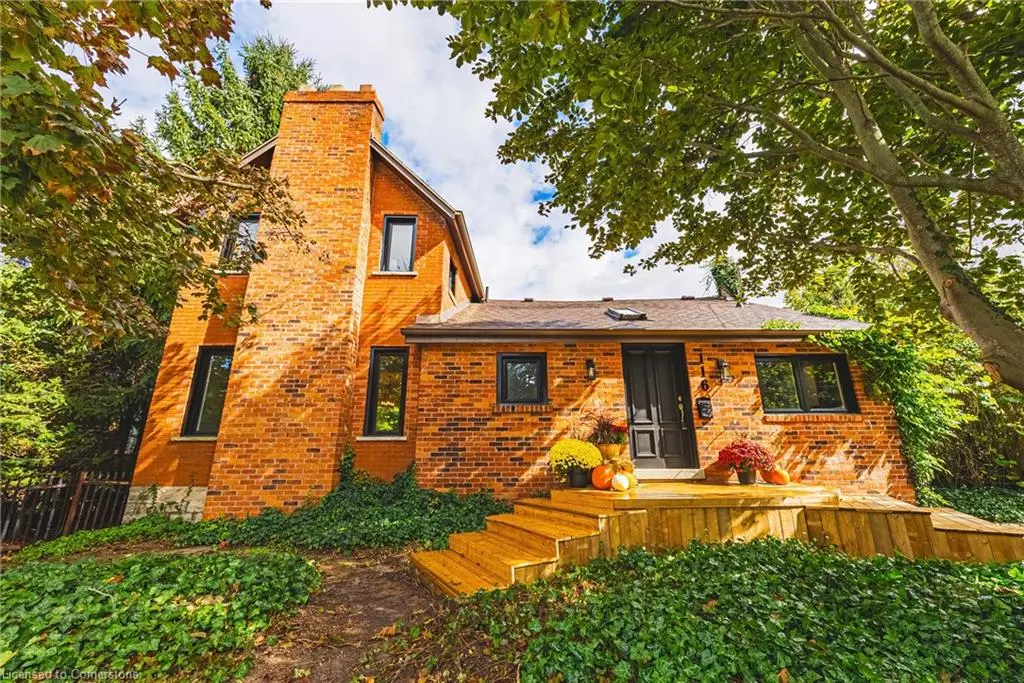$1,075,000
$1,129,000
4.8%For more information regarding the value of a property, please contact us for a free consultation.
116 Lynden Road Flamborough, ON L0R 1T0
3 Beds
2 Baths
1,600 SqFt
Key Details
Sold Price $1,075,000
Property Type Single Family Home
Sub Type Single Family Residence
Listing Status Sold
Purchase Type For Sale
Square Footage 1,600 sqft
Price per Sqft $671
MLS Listing ID 40661542
Sold Date 11/17/24
Style Two Story
Bedrooms 3
Full Baths 2
Abv Grd Liv Area 1,600
Originating Board Hamilton - Burlington
Annual Tax Amount $4,352
Property Description
This property boasts 2 separate dwellings, 3 car attached garage and a 16 x 24 aux. Barn. Country Living within15 min of Ancaster, Brantford , and Waterdown. Beautifully renovated 2 story brick home and a separate 1375 sq ft. second home also renovated and perfect as a separate unit, inlaw suite or extra independent living space for the family. Inside the home you will see the extensive renovations, beautiful upgrades and care put into maintaining the original charm of this property. Extensive list of upgrades include; Kitchen, baths, windows, patio door, to 12x16 deck, furnace, A/C, refinished pine floors and nostalgic tiles in the foyer and bathrooms. The Second home also has new heating and cooling system, new bath and kitchen. The garage has 2pc bath and room for 3 vehicles. 2 Story Barn, could be a dream workshop/ Shed. See Attachments
Location
Province ON
County Hamilton
Area 43 - Flamborough
Zoning RES
Direction 116 Lynden Rd, Hamilton (GPS)
Rooms
Other Rooms Barn(s)
Basement Partial, Unfinished
Kitchen 1
Interior
Interior Features Accessory Apartment, Auto Garage Door Remote(s), Brick & Beam, In-Law Floorplan
Heating Forced Air
Cooling Central Air
Fireplaces Type Wood Burning
Fireplace Yes
Appliance Dishwasher, Gas Stove, Hot Water Tank Owned, Refrigerator
Laundry Laundry Room, Main Level
Exterior
Parking Features Detached Garage, Garage Door Opener
Garage Spaces 3.0
Utilities Available Cable Available, Cell Service, Electricity Connected, Garbage/Sanitary Collection, Natural Gas Connected, Street Lights
Roof Type Asphalt Shing
Lot Frontage 132.0
Lot Depth 127.04
Garage Yes
Building
Lot Description Rural, Rectangular, Ample Parking, Near Golf Course, Highway Access, Library, Park, School Bus Route
Faces 116 Lynden Rd, Hamilton (GPS)
Foundation Stone
Sewer Septic Tank
Water Municipal
Architectural Style Two Story
Structure Type Brick
New Construction No
Others
Senior Community false
Tax ID 175540540
Ownership Freehold/None
Read Less
Want to know what your home might be worth? Contact us for a FREE valuation!

Our team is ready to help you sell your home for the highest possible price ASAP
GET MORE INFORMATION





