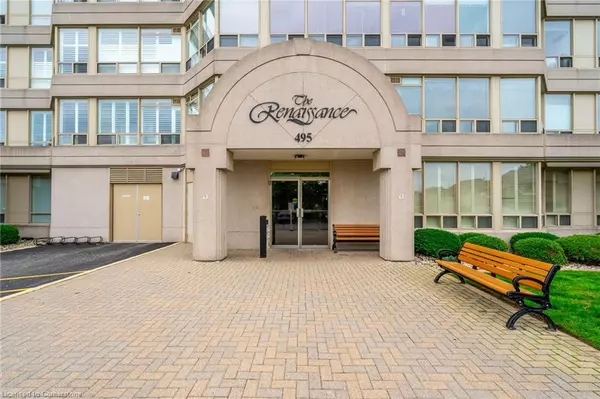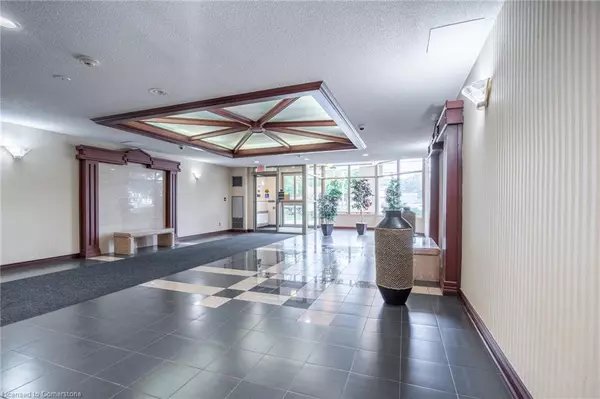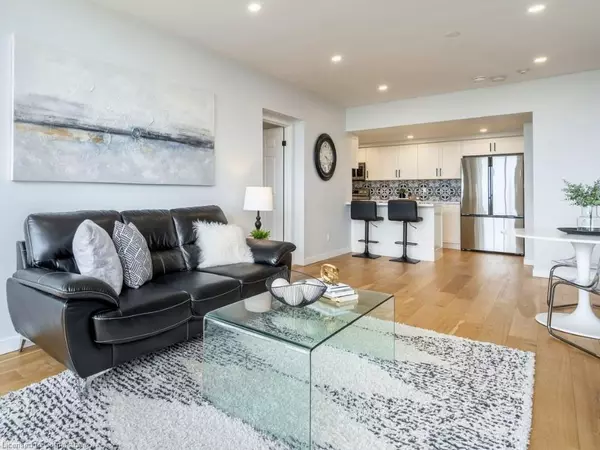$585,000
$599,900
2.5%For more information regarding the value of a property, please contact us for a free consultation.
495 #8 Highway #707 Stoney Creek, ON L8G 5E1
2 Beds
2 Baths
1,142 SqFt
Key Details
Sold Price $585,000
Property Type Condo
Sub Type Condo/Apt Unit
Listing Status Sold
Purchase Type For Sale
Square Footage 1,142 sqft
Price per Sqft $512
MLS Listing ID XH4206597
Sold Date 09/27/24
Style 1 Storey/Apt
Bedrooms 2
Full Baths 2
HOA Fees $884
HOA Y/N Yes
Abv Grd Liv Area 1,142
Originating Board Hamilton - Burlington
Year Built 1990
Annual Tax Amount $2,710
Property Description
This fully renovated, stunning 2 bed, 2 bath penthouse condo with 2 underground parking spots at The Renaissance in Stoney Creek offers breathtaking north-facing views of Lake Ontario and the Toronto skyline. Every inch of this condo has been meticulously updated. Engineered hardwood flooring flows throughout, adding warmth and sophistication. Large windows frame picturesque views of Stoney Creek and the shimmering lake, flooding the space with natural light. The kitchen is a chef's dream, boasting matte black hardware, stainless steel appliances, light quartz countertops, and a spacious island perfect for baking and entertaining. The primary bedroom features a luxurious ensuite bathroom, a large walk-in closet, and French doors that open to a sunlit office or reading nook, creating a serene retreat. A spacious second bedroom is perfect for guests, complemented by a 4-piece bath with a deep soaker tub. The convenience of an insuite laundry room with ample storage space makes everyday tasks effortless. The Renaissance offers top-notch amenities, including a party room, library, workshop, shuffleboard/billiards room, squash court, gym with change rooms, and saunas. This penthouse also comes with the luxury of two underground parking spots and an oversized locker for extra storage. With condo fees covering all utilities, you can move in and immediately start enjoying the penthouse lifestyle!
Location
Province ON
County Hamilton
Area 51 - Stoney Creek
Direction South on Dewitt Rd, West on HWY #8
Rooms
Kitchen 1
Interior
Interior Features Carpet Free, Lockers, Party Room, Security System, Squash/Racquet Court, Storage Area Lockers
Heating Forced Air, Natural Gas
Fireplace No
Laundry In-Suite
Exterior
Parking Features Owned
Garage Spaces 2.0
Garage Yes
Building
Lot Description Urban
Faces South on Dewitt Rd, West on HWY #8
Sewer Sewer (Municipal)
Water Municipal
Architectural Style 1 Storey/Apt
Structure Type Block
New Construction No
Schools
Elementary Schools Mountainview Public/ Memorial Public/ Our Lady Of Peace/ St. Clare Catholic
High Schools Orchard Park Public/ Cardinal Newman Catholic
Others
HOA Fee Include Insurance,Central Air Conditioning,Common Elements,Exterior Maintenance,Heat,Hydro,Gas,Parking,Water
Senior Community false
Tax ID 181750089
Ownership Condominium
Read Less
Want to know what your home might be worth? Contact us for a FREE valuation!

Our team is ready to help you sell your home for the highest possible price ASAP
GET MORE INFORMATION





