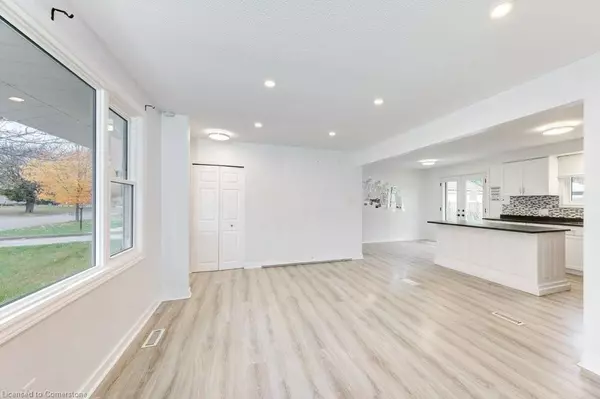$550,000
$579,000
5.0%For more information regarding the value of a property, please contact us for a free consultation.
176 Wellesley Crescent London, ON N5V 1J7
5 Beds
2 Baths
970 SqFt
Key Details
Sold Price $550,000
Property Type Single Family Home
Sub Type Single Family Residence
Listing Status Sold
Purchase Type For Sale
Square Footage 970 sqft
Price per Sqft $567
MLS Listing ID 40673595
Sold Date 11/19/24
Style Bungalow
Bedrooms 5
Full Baths 2
Abv Grd Liv Area 1,850
Originating Board Waterloo Region
Year Built 1967
Annual Tax Amount $2,973
Property Description
Discover this nicely renovated, open-concept bungalow, perfectly situated on a quiet crescent with easy access to the 401. Step inside to find an inviting, move-in-ready home featuring elegant, high-quality laminate flooring throughout. The modern white kitchen boasts a spacious island with a breakfast bar and stylish backsplash. The bright and airy living room is filled with natural light from a large picture window. The main level offers three generously sized bedrooms and an updated bathroom (renovated in 2021), along with all-new windows, doors, and an upgraded electrical panel (2021). The lower level enhances the home's open feel with an expansive games/hobby area that flows into a large family room, providing endless possibilities for recreation and relaxation. Outside, enjoy a fully fenced yard, and an above-ground pool. Two utility sheds offer ample storage, creating an exceptional outdoor living space for relaxation and entertainment.
Location
Province ON
County Middlesex
Area East
Zoning R1-4
Direction Kipling Ave
Rooms
Basement Full, Finished
Kitchen 2
Interior
Interior Features In-Law Floorplan
Heating Forced Air, Natural Gas
Cooling Central Air
Fireplace No
Appliance Water Heater, Dishwasher, Refrigerator, Stove
Laundry In Basement
Exterior
Roof Type Asphalt Shing
Lot Frontage 55.35
Lot Depth 103.62
Garage No
Building
Lot Description Urban, Highway Access, Library, Place of Worship, Public Transit, Quiet Area, Schools, Shopping Nearby
Faces Kipling Ave
Foundation Poured Concrete
Sewer Sewer (Municipal)
Water Municipal
Architectural Style Bungalow
Structure Type Aluminum Siding,Brick
New Construction No
Others
Senior Community false
Tax ID 081280838
Ownership Freehold/None
Read Less
Want to know what your home might be worth? Contact us for a FREE valuation!

Our team is ready to help you sell your home for the highest possible price ASAP
GET MORE INFORMATION





