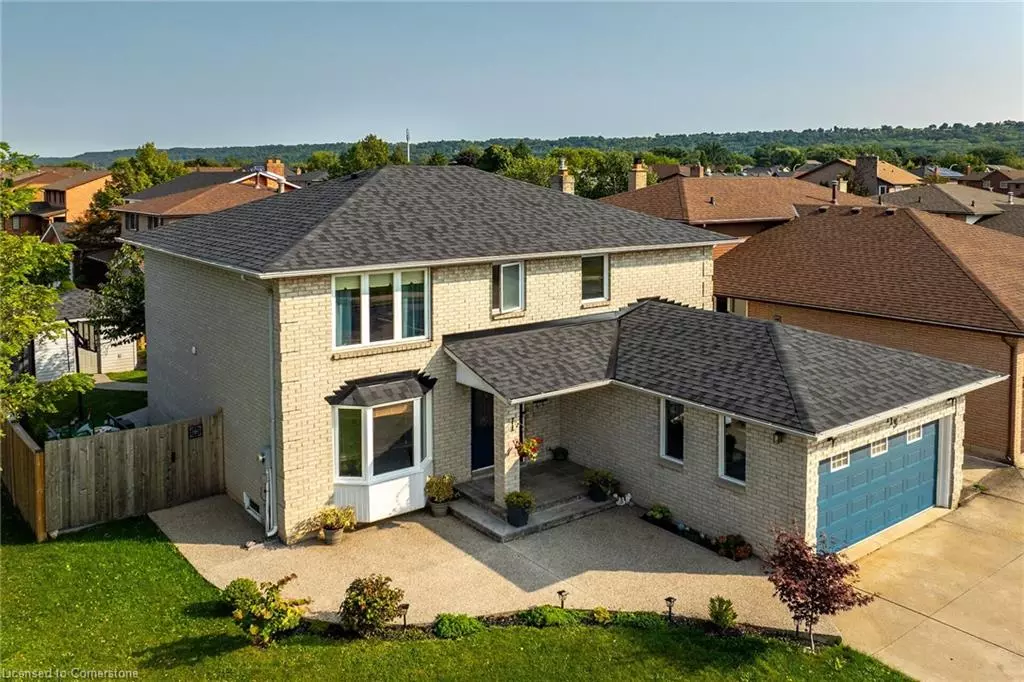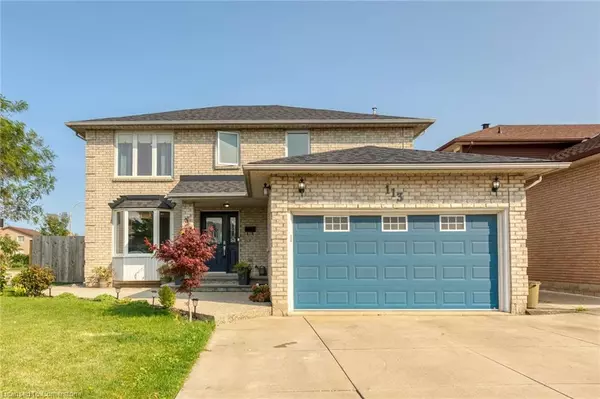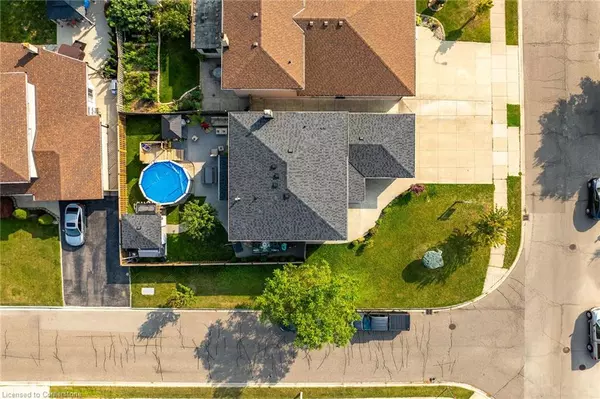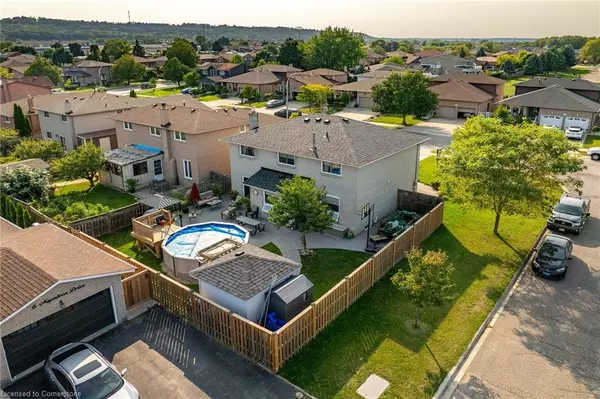$890,000
$895,000
0.6%For more information regarding the value of a property, please contact us for a free consultation.
113 Valera Drive Stoney Creek, ON L8E 4T6
4 Beds
4 Baths
2,144 SqFt
Key Details
Sold Price $890,000
Property Type Single Family Home
Sub Type Single Family Residence
Listing Status Sold
Purchase Type For Sale
Square Footage 2,144 sqft
Price per Sqft $415
MLS Listing ID 40675476
Sold Date 11/19/24
Style Two Story
Bedrooms 4
Full Baths 3
Half Baths 1
Abv Grd Liv Area 3,285
Originating Board Hamilton - Burlington
Year Built 1989
Annual Tax Amount $5,383
Property Description
Stoney Creek Stunner! This beautifully renovated home in the heart of Stoney Creek offers the perfect blend of comfort, convenience, and family-friendly living. Enjoy endless summer fun in the expansive backyard featuring a sparkling pool and spacious patio which are ideal for entertaining guests or simply relaxing with loved ones. This home has four bedrooms, three-and-a-half bathrooms, multiple family rooms, and a stunning, renovated open-concept kitchen designed for culinary delights. The finished basement provides ample space for recreation, a home office, or a playroom and is roughed in for a kitchenette. Living at 113 Valera Drive means you'll be steps away from everything your family needs and wants including top-rated elementary and secondary schools, picturesque parks and trails, and nearby sports complexes for active lifestyles. Commuters will appreciate the convenient access to the highway, making every journey a breeze. Don't miss out on this incredible opportunity to create lasting memories in a home that has been lovingly cared for and is ready to welcome your family. Schedule your private showing today!
Location
Province ON
County Hamilton
Area 51 - Stoney Creek
Zoning R2
Direction Corner of Valera and Naploeon Drive.
Rooms
Other Rooms Shed(s)
Basement Full, Finished
Kitchen 1
Interior
Interior Features Central Vacuum, Auto Garage Door Remote(s), Built-In Appliances, Ceiling Fan(s)
Heating Forced Air, Natural Gas, Gas Hot Water
Cooling Central Air
Fireplaces Type Family Room, Insert, Gas
Fireplace Yes
Window Features Window Coverings
Appliance Bar Fridge, Built-in Microwave, Dishwasher, Dryer, Microwave, Range Hood, Refrigerator, Stove, Washer
Laundry In Basement, In-Suite, Inside
Exterior
Parking Features Attached Garage, Garage Door Opener, Built-In
Garage Spaces 2.0
Waterfront Description Lake/Pond
Roof Type Asphalt Shing
Street Surface Paved
Handicap Access Accessible Hallway(s)
Lot Frontage 59.31
Lot Depth 108.3
Garage Yes
Building
Lot Description Urban, Corner Lot, Greenbelt, Highway Access, Landscaped, Major Highway, Park, Place of Worship, Playground Nearby, Public Transit, Quiet Area, Rec./Community Centre, Regional Mall, School Bus Route, Schools, Shopping Nearby
Faces Corner of Valera and Naploeon Drive.
Foundation Poured Concrete
Sewer Storm
Water Municipal, Municipal-Metered
Architectural Style Two Story
Structure Type Brick,Brick Veneer
New Construction No
Schools
Elementary Schools Our Lady Of Peace
High Schools Orchard Park Secondary Or St. John Henry Newman Catholic
Others
Senior Community false
Tax ID 173490362
Ownership Freehold/None
Read Less
Want to know what your home might be worth? Contact us for a FREE valuation!

Our team is ready to help you sell your home for the highest possible price ASAP
GET MORE INFORMATION





