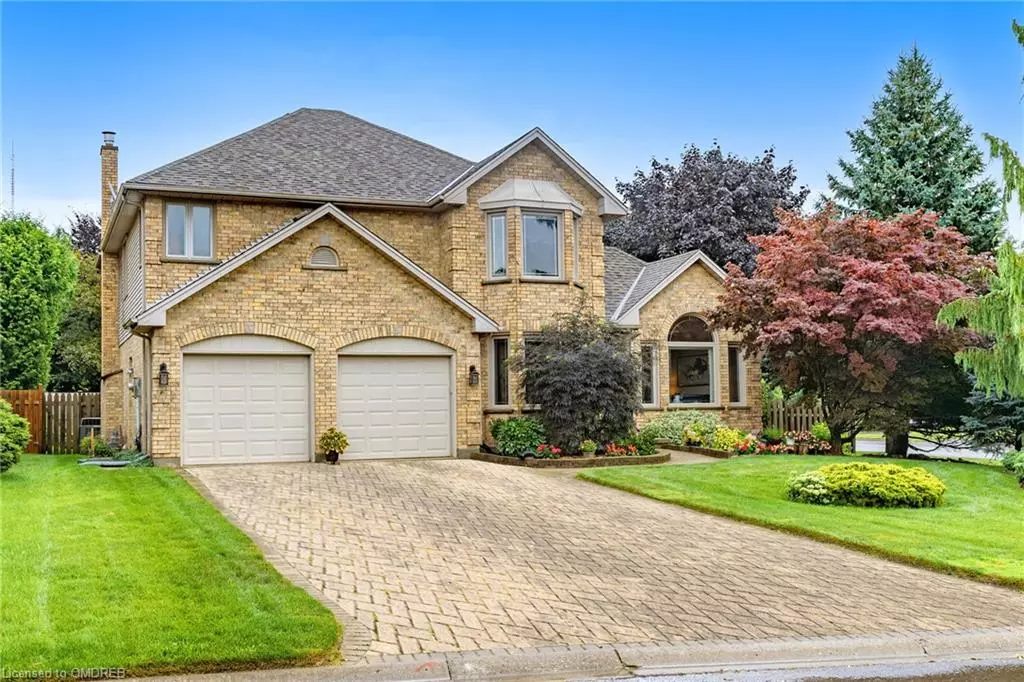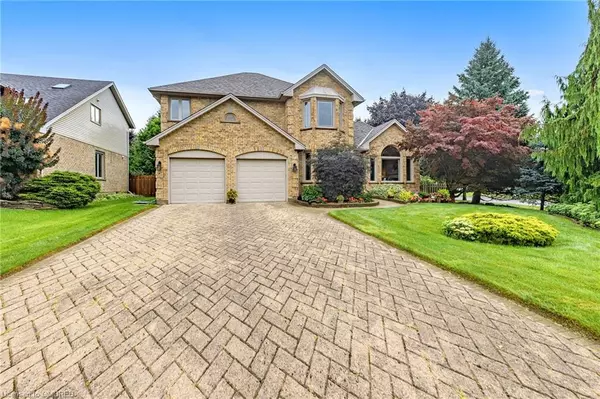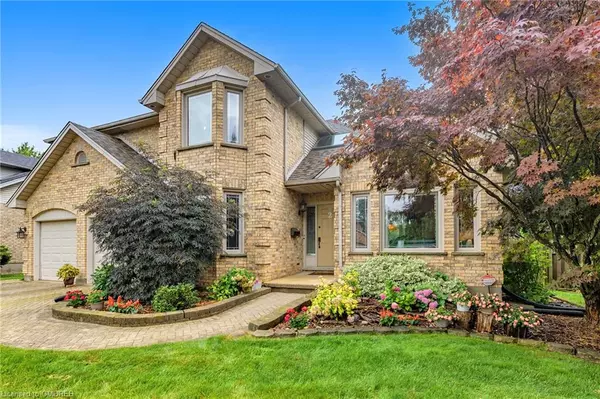$820,000
$848,800
3.4%For more information regarding the value of a property, please contact us for a free consultation.
2 Garden Walk London, ON N6J 4W9
4 Beds
3 Baths
2,500 SqFt
Key Details
Sold Price $820,000
Property Type Single Family Home
Sub Type Single Family Residence
Listing Status Sold
Purchase Type For Sale
Square Footage 2,500 sqft
Price per Sqft $328
MLS Listing ID 40636243
Sold Date 11/19/24
Style Two Story
Bedrooms 4
Full Baths 2
Half Baths 1
Abv Grd Liv Area 2,500
Originating Board Oakville
Annual Tax Amount $5,993
Property Description
Presenting a truly exceptional detached house situated in London's Westmount Neighbourhood. This meticulously maintained residence is situated on a spacious corner lot- 64 by 149 ft.,in a tranquil cul-de-sac. Step into your backyard oasis with a walk-out deck accessible from kitchen, surrounded by lush greenery, and protected trees for added privacy. The grand foyer impresses with its soaring ceilings and updated skylight featuring UV protection. Over 2,500 sq.ft of living space, featuring 4+1 bedrooms, main floor office & 3 bathrooms. Enjoy garden views in the eat-in kitchen with high-end Bosch and Kitche Aid appliances, granite countertops paired with ceramic backsplash & under-cabinet lighting. Top-of-the-line gas fireplace in family room. Ensuite bathroom includes a stand-up shower, jacuzzi tub and double sink vanity.
Location
Province ON
County Middlesex
Area South
Zoning R1-4
Direction Pine Valley Drive and Viscount Rd
Rooms
Basement Full, Partially Finished
Kitchen 1
Interior
Interior Features Central Vacuum, Built-In Appliances
Heating Fireplace-Gas, Forced Air, Natural Gas
Cooling Central Air
Fireplace Yes
Window Features Window Coverings,Skylight(s)
Appliance Dryer, Gas Stove, Range Hood, Refrigerator, Washer
Exterior
Parking Features Attached Garage, Garage Door Opener
Garage Spaces 2.0
Roof Type Asphalt Shing
Lot Frontage 64.36
Garage Yes
Building
Lot Description Urban, Pie Shaped Lot, Corner Lot, Cul-De-Sac, Park, Public Transit, Schools
Faces Pine Valley Drive and Viscount Rd
Foundation Brick/Mortar
Sewer Sewer (Municipal)
Water Municipal
Architectural Style Two Story
Structure Type Aluminum Siding,Brick
New Construction No
Others
Senior Community false
Tax ID 084470335
Ownership Freehold/None
Read Less
Want to know what your home might be worth? Contact us for a FREE valuation!

Our team is ready to help you sell your home for the highest possible price ASAP
GET MORE INFORMATION





